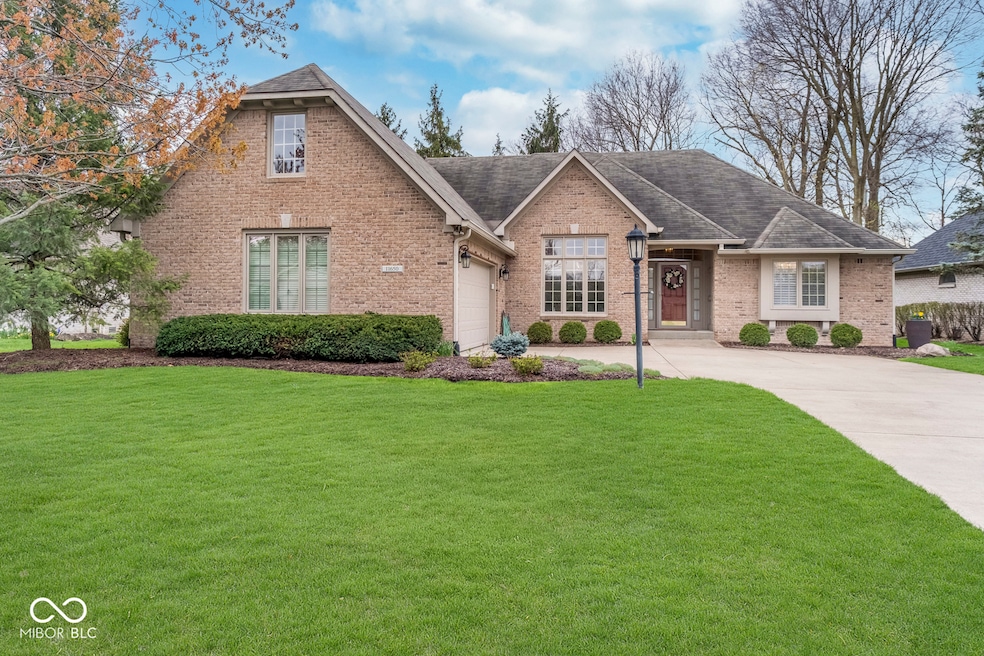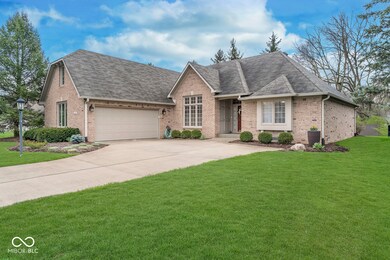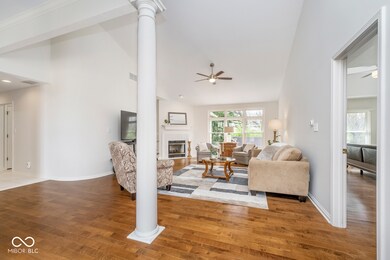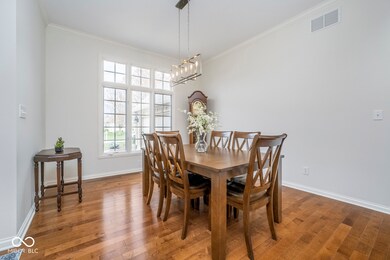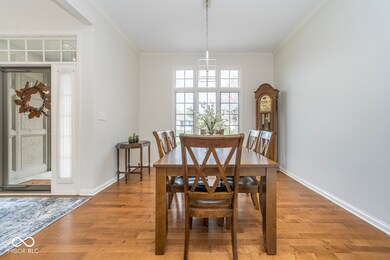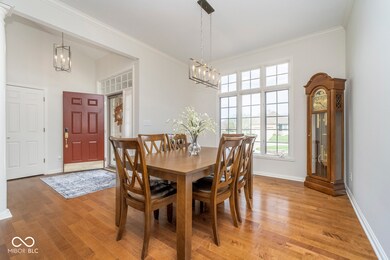
11650 Pebblepointe Pass Carmel, IN 46033
East Carmel NeighborhoodHighlights
- Updated Kitchen
- Mature Trees
- Vaulted Ceiling
- Woodbrook Elementary School Rated A
- Fireplace in Hearth Room
- Ranch Style House
About This Home
As of May 2025Charming Ranch with Bonus Room in Sought-After Stonewick! Welcome to effortless elegance and everyday comfort in this meticulously cared-for custom ranch with a bonus room upstairs, nestled in the highly desirable Stonewick neighborhood. Step inside this brick-wrapped beauty and enjoy an open floor plan designed for both relaxation and entertaining. The spacious great room, complete with a cozy fireplace, flows seamlessly into the large kitchen, which adjoins a sunroom-the perfect spot to soak in natural light and morning coffee. The primary suite boasts a tray ceiling, spa-like bath, and walk-in closet, creating a serene retreat after a long day. Outside, the stone patio, lush landscaping, and irrigation system provide a picturesque setting for unwinding or hosting friends. But the perks don't stop there! Stonewick's unmatched amenities include walking trails, a 2-mile path around the main lake, a clubhouse, multiple pools with a swim team, a playground, and tennis courts. Plus, you're just moments from Flowing Well Park and nature trails, offering even more opportunities to explore the great outdoors. If you're looking for a home that blends luxury, convenience, and community, this Stonewick gem is calling your name. Schedule your tour today!
Last Agent to Sell the Property
CENTURY 21 Scheetz Brokerage Email: tsmith@c21scheetz.com License #RB14050125 Listed on: 04/04/2025

Home Details
Home Type
- Single Family
Est. Annual Taxes
- $4,280
Year Built
- Built in 1998
Lot Details
- 0.26 Acre Lot
- Sprinkler System
- Mature Trees
HOA Fees
- $102 Monthly HOA Fees
Parking
- 2 Car Attached Garage
Home Design
- Ranch Style House
- Brick Exterior Construction
Interior Spaces
- Vaulted Ceiling
- Two Way Fireplace
- Gas Log Fireplace
- Fireplace in Hearth Room
- Thermal Windows
- Window Screens
- Entrance Foyer
- Living Room with Fireplace
- Formal Dining Room
- Crawl Space
Kitchen
- Updated Kitchen
- Breakfast Bar
- Electric Oven
- Built-In Microwave
- Dishwasher
- Disposal
Flooring
- Carpet
- Ceramic Tile
- Vinyl
Bedrooms and Bathrooms
- 3 Bedrooms
- Walk-In Closet
- 2 Full Bathrooms
Laundry
- Laundry on main level
- Dryer
- Washer
Home Security
- Storm Windows
- Fire and Smoke Detector
Utilities
- Forced Air Heating System
- Gas Water Heater
Community Details
- Association fees include clubhouse, insurance, maintenance, parkplayground, snow removal, tennis court(s)
- Association Phone (317) 570-4358
- Stonewick Subdivision
- Property managed by Kirkpatrick
- The community has rules related to covenants, conditions, and restrictions
Listing and Financial Details
- Tax Lot 28
- Assessor Parcel Number 291033008046000018
- Seller Concessions Not Offered
Ownership History
Purchase Details
Home Financials for this Owner
Home Financials are based on the most recent Mortgage that was taken out on this home.Purchase Details
Home Financials for this Owner
Home Financials are based on the most recent Mortgage that was taken out on this home.Similar Homes in Carmel, IN
Home Values in the Area
Average Home Value in this Area
Purchase History
| Date | Type | Sale Price | Title Company |
|---|---|---|---|
| Warranty Deed | -- | None Listed On Document | |
| Interfamily Deed Transfer | -- | None Available |
Mortgage History
| Date | Status | Loan Amount | Loan Type |
|---|---|---|---|
| Previous Owner | $221,950 | New Conventional | |
| Previous Owner | $239,000 | New Conventional |
Property History
| Date | Event | Price | Change | Sq Ft Price |
|---|---|---|---|---|
| 05/06/2025 05/06/25 | Sold | $545,000 | 0.0% | $232 / Sq Ft |
| 04/06/2025 04/06/25 | Pending | -- | -- | -- |
| 04/04/2025 04/04/25 | For Sale | $545,000 | +82.3% | $232 / Sq Ft |
| 04/29/2016 04/29/16 | Sold | $299,000 | 0.0% | $127 / Sq Ft |
| 03/21/2016 03/21/16 | Off Market | $299,000 | -- | -- |
| 03/08/2016 03/08/16 | For Sale | $309,900 | -- | $132 / Sq Ft |
Tax History Compared to Growth
Tax History
| Year | Tax Paid | Tax Assessment Tax Assessment Total Assessment is a certain percentage of the fair market value that is determined by local assessors to be the total taxable value of land and additions on the property. | Land | Improvement |
|---|---|---|---|---|
| 2024 | $4,280 | $422,200 | $144,600 | $277,600 |
| 2023 | $4,280 | $401,800 | $144,600 | $257,200 |
| 2022 | $4,230 | $372,600 | $125,500 | $247,100 |
| 2021 | $3,646 | $324,400 | $125,500 | $198,900 |
| 2020 | $3,646 | $324,400 | $125,500 | $198,900 |
| 2019 | $3,414 | $305,200 | $84,300 | $220,900 |
| 2018 | $3,278 | $297,400 | $84,300 | $213,100 |
| 2017 | $3,077 | $283,000 | $84,300 | $198,700 |
| 2016 | $3,098 | $285,300 | $84,300 | $201,000 |
| 2014 | $2,950 | $276,900 | $76,700 | $200,200 |
| 2013 | $2,950 | $267,600 | $76,700 | $190,900 |
Agents Affiliated with this Home
-
Tina Smith

Seller's Agent in 2025
Tina Smith
CENTURY 21 Scheetz
(317) 339-6097
53 in this area
182 Total Sales
-
Debra Wilson

Buyer's Agent in 2025
Debra Wilson
Keller Williams Indpls Metro N
(317) 362-7312
13 in this area
82 Total Sales
-
Sara Baker

Seller's Agent in 2016
Sara Baker
F.C. Tucker Company
(317) 508-7204
1 in this area
49 Total Sales
-
Larry Copeland

Buyer's Agent in 2016
Larry Copeland
F.C. Tucker Company
(317) 529-4933
6 in this area
29 Total Sales
Map
Source: MIBOR Broker Listing Cooperative®
MLS Number: 22029809
APN: 29-10-33-008-046.000-018
- 11697 Whisper Bay Ct
- 5190 Pursel Ln
- 11967 Windpointe Pass
- 11936 Esty Way
- 12192 Woods Bay Place
- 12490 Windbush Way
- 5698 Kenderly Ct
- 11424 Green St
- 11409 Haverstick Rd
- 12563 Sandstone Run
- 4883 Snowberry Bay Ct
- 5073 Saint Charles Place
- 12258 Charing Cross Rd
- 12289 Charing Cross Rd
- 5983 Clearview Dr
- 11123 Haverstick Rd
- 12388 Camberley Ln
- 12539 Pebblepointe Pass
- 5997 Hollythorn Place
- 12561 Gladecrest Dr
