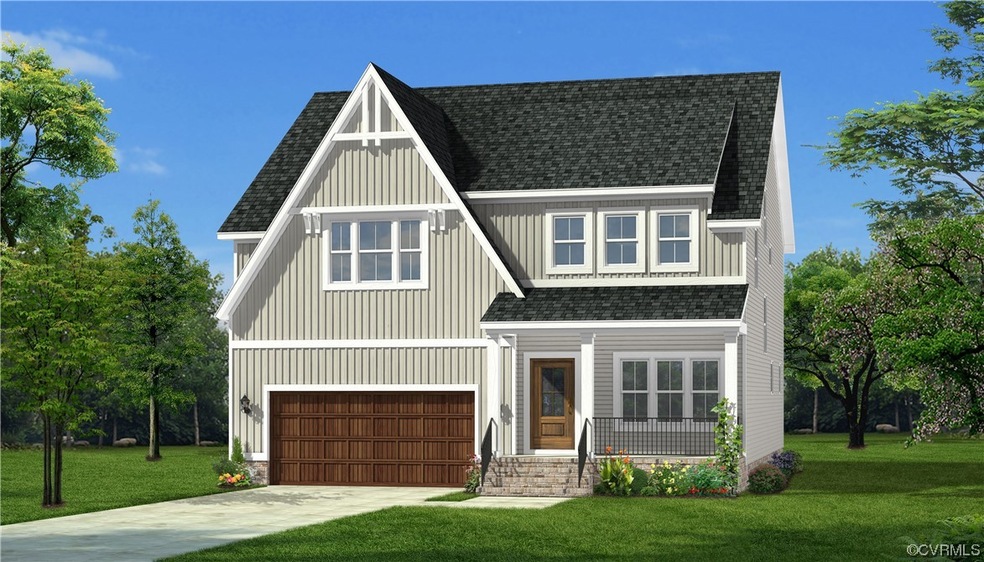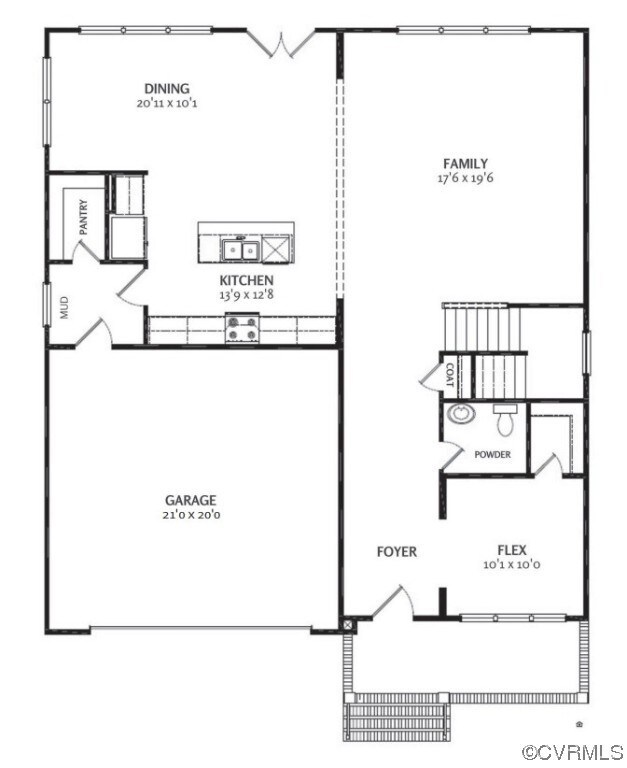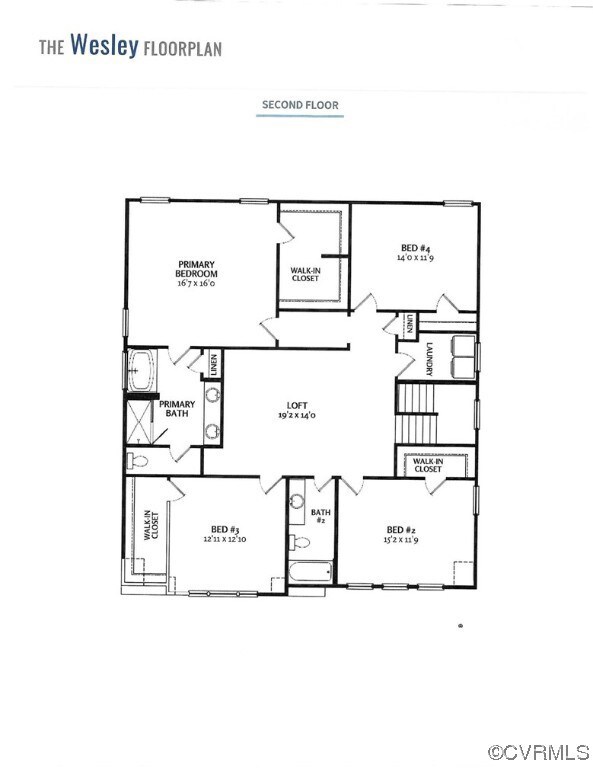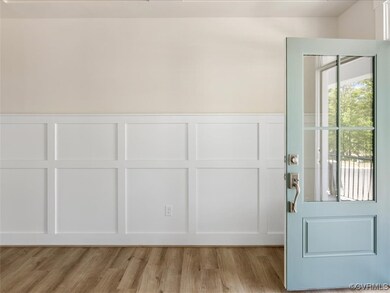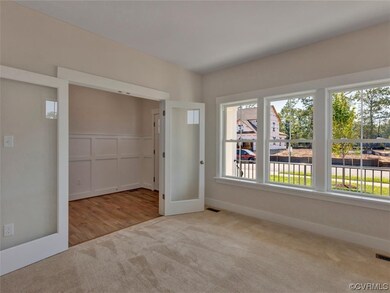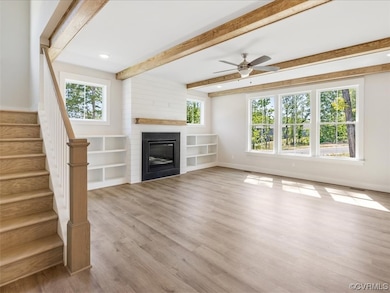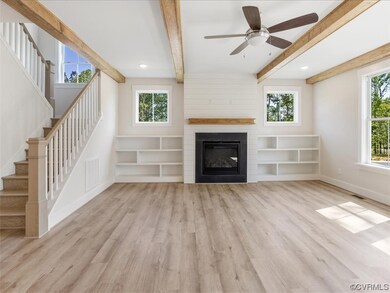
11655 Brookvale Place Glen Allen, VA 23059
Elmont NeighborhoodEstimated Value: $572,000 - $637,000
Highlights
- Under Construction
- Wood Flooring
- Loft
- Liberty Middle School Rated A-
- Farmhouse Style Home
- Granite Countertops
About This Home
As of December 2023Welcome to the Wesley, one of our largest floor plans. This home has the farmhouse elevation with platinum gray siding and white accent trim. As you enter the home notice the flex room with glass doors that can be used as a home office. The best feature of this plan is the HUGE kitchen, dining and family area on the rear of the home! We are including the upgrade gourmet kitchen with granite counters, stainless appliances with built in microwave and wall oven, ceramic back splash, center island, designer lighting and a spacious walk in pantry. The family room has triple windows for an abundance of natural light as well as a gas fireplace. The first floor has hardwoods in the main living areas. There is a split landing, oak staircase that leads to the second floor. The Primary bedroom suite upstairs has dual walk in closets with private bath, ceramic flooring and shower. There are three other bedrooms on this level and hall bath. The laundry room is upstairs too. Two car garage with automatic garage door opener. Pictures are from the builder's library of the Wesley floor plan and may show optional features that are not included with this home. Completion is set for Nov 2023.
Last Agent to Sell the Property
Chad Thiessen
Mungo Homes License #0225263837 Listed on: 08/10/2023
Home Details
Home Type
- Single Family
Est. Annual Taxes
- $5,150
Year Built
- Built in 2023 | Under Construction
Lot Details
- 7,362
HOA Fees
- $42 Monthly HOA Fees
Parking
- 2 Car Direct Access Garage
- Garage Door Opener
Home Design
- Farmhouse Style Home
- Frame Construction
- Vinyl Siding
Interior Spaces
- 2,999 Sq Ft Home
- 2-Story Property
- Recessed Lighting
- Fireplace
- French Doors
- Dining Area
- Loft
- Fire and Smoke Detector
- Washer and Dryer Hookup
Kitchen
- Built-In Oven
- Gas Cooktop
- Microwave
- Dishwasher
- Kitchen Island
- Granite Countertops
- Disposal
Flooring
- Wood
- Partially Carpeted
Bedrooms and Bathrooms
- 4 Bedrooms
- En-Suite Primary Bedroom
- Walk-In Closet
- Double Vanity
Outdoor Features
- Front Porch
Schools
- Elmont Elementary School
- Liberty Middle School
- Patrick Henry High School
Utilities
- Zoned Heating and Cooling
- Heating System Uses Natural Gas
- Vented Exhaust Fan
- Tankless Water Heater
Listing and Financial Details
- Tax Lot 39
- Assessor Parcel Number 7778-55-8345
Similar Homes in Glen Allen, VA
Home Values in the Area
Average Home Value in this Area
Property History
| Date | Event | Price | Change | Sq Ft Price |
|---|---|---|---|---|
| 12/13/2023 12/13/23 | Sold | $558,081 | 0.0% | $186 / Sq Ft |
| 08/10/2023 08/10/23 | Pending | -- | -- | -- |
| 08/10/2023 08/10/23 | For Sale | $558,081 | -- | $186 / Sq Ft |
Tax History Compared to Growth
Tax History
| Year | Tax Paid | Tax Assessment Tax Assessment Total Assessment is a certain percentage of the fair market value that is determined by local assessors to be the total taxable value of land and additions on the property. | Land | Improvement |
|---|---|---|---|---|
| 2024 | $1,814 | $224,000 | $105,000 | $119,000 |
| 2023 | -- | $85,000 | $85,000 | $0 |
Agents Affiliated with this Home
-

Seller's Agent in 2023
Chad Thiessen
Mungo Homes
(707) 695-3010
7 in this area
56 Total Sales
-
Jennifer Hass

Buyer's Agent in 2023
Jennifer Hass
Providence Hill Real Estate
(804) 833-8095
1 in this area
130 Total Sales
Map
Source: Central Virginia Regional MLS
MLS Number: 2319456
APN: 7778-55-8345
- 10992 Brookhollow Ct
- 10512 Old Telegraph Rd
- 14348 Orchard Vista Ln
- 10525 Stony Bluff Dr Unit 201
- 10525 Stony Bluff Dr Unit 203
- 10525 Stony Bluff Dr Unit 108
- 10525 Stony Bluff Dr Unit 206
- 10521 Stony Bluff Dr Unit 401
- 10521 Stony Bluff Dr Unit 303
- 10530 Stony Bluff Dr Unit 305
- 10530 Stony Bluff Dr Unit 204
- 10530 Stony Bluff Dr Unit 104
- 10530 Stony Bluff Dr Unit 303
- 10530 Stony Bluff Dr Unit 205
- 10530 Stony Bluff Dr Unit 106
- 10530 Stony Bluff Dr Unit 206
- 10530 Stony Bluff Dr Unit 103
- 10530 Stony Bluff Dr Unit 101
- 10530 Stony Bluff Dr Unit 203
- 10530 Stony Bluff Dr Unit 201
- 11687 Brookvale Place
- 11647 Brookvale Place
- 11651 Brookvale Place
- 11663 Brookvale Place
- 11618 Brookvale Place
- 11626 Brookvale Place
- 11623 Brookvale Place
- 11659 Brookvale Place
- 11667 Brookvale Place
- 11691 Brookvale Place
- 11675 Brookvale Place
- 11622 Brookvale Place
- 11683 Brookvale Place
- 11631 Brookvale Place
- 11611 Brookvale Place
- 11610 Brookvale Place
- 11671 Brookvale Place
- 11627 Brookvale Place
- 11630 Brookvale Place
- 11619 Brookvale Place
