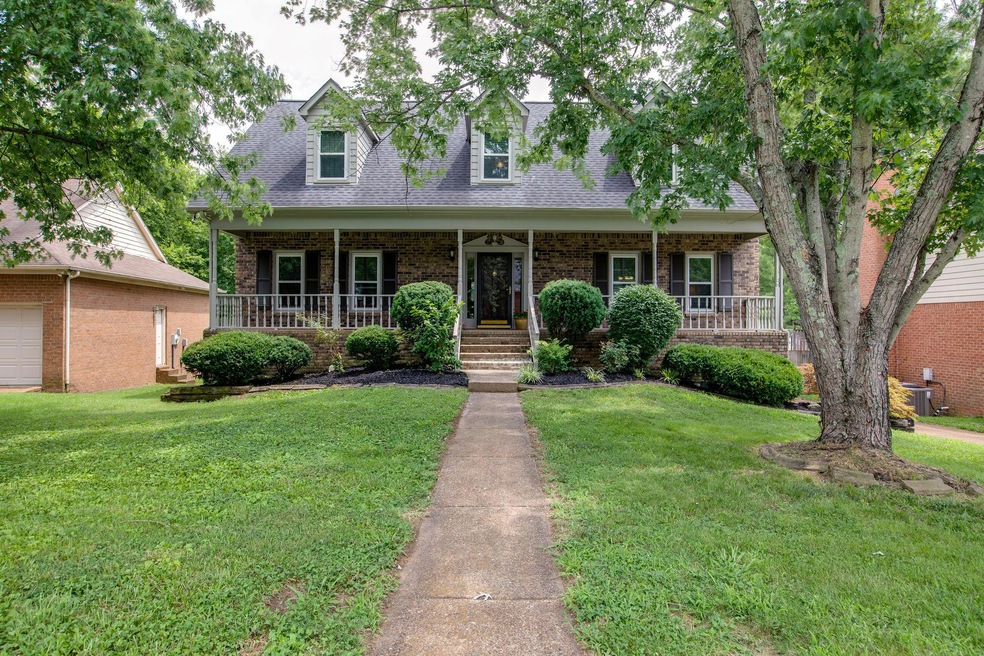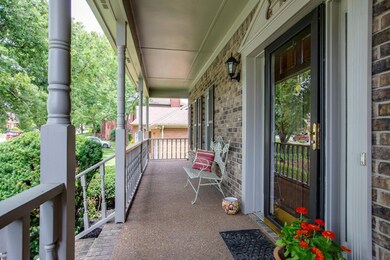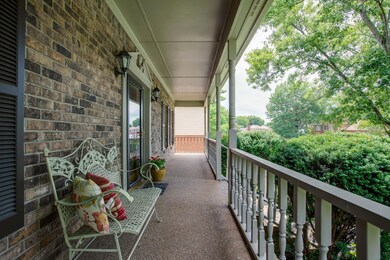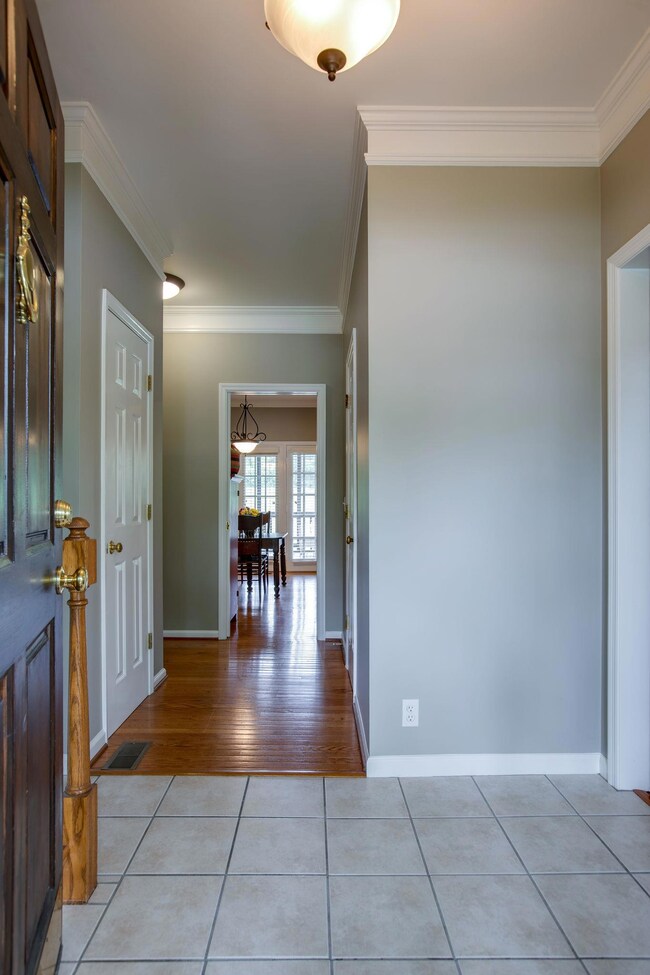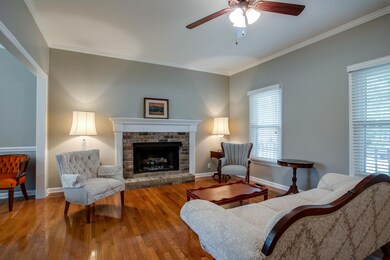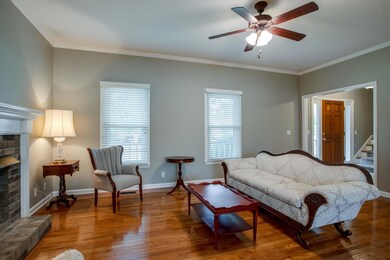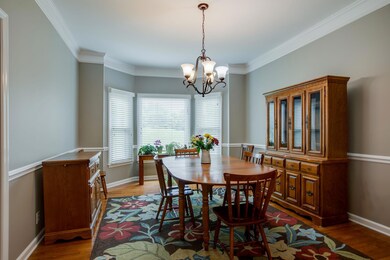
1168 Buckingham Cir Franklin, TN 37064
Central Franklin NeighborhoodEstimated Value: $697,000 - $825,000
Highlights
- Cape Cod Architecture
- Wood Flooring
- Separate Formal Living Room
- Franklin Elementary School Rated A
- 1 Fireplace
- Community Pool
About This Home
As of August 2019Porch living at its best! Cape Cod charmer! Real wood floors! Updated baths! Fresh paint! Large bedrooms, so hard to find finished walk out basement, with office space or 5th bedroom. Oversized garage space, Master on main level, Large yard backs to open common space! Location! Bright airy kitchen! Walk in storage! Newer HVAC and windows! Approx 1 1/2 miles to I65 or Downtown Franklin!! Perfect location!
Last Agent to Sell the Property
Coldwell Banker Southern Realty License #313515 Listed on: 07/25/2019

Home Details
Home Type
- Single Family
Est. Annual Taxes
- $2,794
Year Built
- Built in 1989
Lot Details
- Lot Dimensions are 115x62
- Privacy Fence
HOA Fees
- $55 Monthly HOA Fees
Parking
- 2 Car Attached Garage
- Garage Door Opener
Home Design
- Cape Cod Architecture
- Brick Exterior Construction
- Shingle Roof
- Vinyl Siding
Interior Spaces
- 3,058 Sq Ft Home
- Property has 3 Levels
- Ceiling Fan
- 1 Fireplace
- ENERGY STAR Qualified Windows
- Separate Formal Living Room
- Interior Storage Closet
- Finished Basement
Kitchen
- Microwave
- Dishwasher
- Disposal
Flooring
- Wood
- Tile
- Vinyl
Bedrooms and Bathrooms
- 4 Bedrooms | 1 Main Level Bedroom
- Walk-In Closet
- Low Flow Plumbing Fixtures
Home Security
- Storm Doors
- Fire and Smoke Detector
Outdoor Features
- Covered patio or porch
Schools
- Franklin Elementary School
- Freedom Middle School
- Centennial High School
Utilities
- Cooling Available
- Central Heating
- Underground Utilities
Listing and Financial Details
- Assessor Parcel Number 094079H F 02900 00009079H
Community Details
Overview
- Association fees include ground maintenance, recreation facilities
- Buckingham Park Subdivision
Recreation
- Tennis Courts
- Community Playground
- Community Pool
Ownership History
Purchase Details
Home Financials for this Owner
Home Financials are based on the most recent Mortgage that was taken out on this home.Purchase Details
Home Financials for this Owner
Home Financials are based on the most recent Mortgage that was taken out on this home.Purchase Details
Home Financials for this Owner
Home Financials are based on the most recent Mortgage that was taken out on this home.Purchase Details
Purchase Details
Home Financials for this Owner
Home Financials are based on the most recent Mortgage that was taken out on this home.Purchase Details
Home Financials for this Owner
Home Financials are based on the most recent Mortgage that was taken out on this home.Similar Homes in Franklin, TN
Home Values in the Area
Average Home Value in this Area
Purchase History
| Date | Buyer | Sale Price | Title Company |
|---|---|---|---|
| Mccloskey Robert | $478,000 | Realty Title & Escrow Co Inc | |
| Jervis Eric Russell | $230,000 | Advantage Title | |
| Pristine Properties Llc | $200,000 | Advantage Title | |
| Mitchell Priscilla S | $237,000 | Southland Title & Escrow Co | |
| Childs Brian S | $214,000 | Realty Title & Escrow Co Inc |
Mortgage History
| Date | Status | Borrower | Loan Amount |
|---|---|---|---|
| Open | Mccloskey Robert | $347,187 | |
| Closed | Mccloskey Robert | $454,100 | |
| Previous Owner | Jervis Eric Russell | $188,600 | |
| Previous Owner | Mitchell Priscilla S | $286,621 | |
| Previous Owner | Mitchell Priscilla S | $20,000 | |
| Previous Owner | Mitchell Priscilla S | $42,000 | |
| Previous Owner | Mitchell Priscilla S | $200,000 | |
| Previous Owner | Childs Brian S | $201,985 | |
| Previous Owner | Sanders Mike A | $161,600 | |
| Closed | Mitchell Priscilla S | $37,000 |
Property History
| Date | Event | Price | Change | Sq Ft Price |
|---|---|---|---|---|
| 08/30/2019 08/30/19 | Sold | $478,000 | -2.4% | $156 / Sq Ft |
| 08/02/2019 08/02/19 | Pending | -- | -- | -- |
| 07/25/2019 07/25/19 | For Sale | $489,900 | -- | $160 / Sq Ft |
Tax History Compared to Growth
Tax History
| Year | Tax Paid | Tax Assessment Tax Assessment Total Assessment is a certain percentage of the fair market value that is determined by local assessors to be the total taxable value of land and additions on the property. | Land | Improvement |
|---|---|---|---|---|
| 2024 | $3,322 | $117,325 | $30,000 | $87,325 |
| 2023 | $3,193 | $117,325 | $30,000 | $87,325 |
| 2022 | $3,193 | $117,325 | $30,000 | $87,325 |
| 2021 | $3,193 | $117,325 | $30,000 | $87,325 |
| 2020 | $2,857 | $88,525 | $20,000 | $68,525 |
| 2019 | $2,857 | $88,525 | $20,000 | $68,525 |
| 2018 | $2,795 | $88,525 | $20,000 | $68,525 |
| 2017 | $2,751 | $88,525 | $20,000 | $68,525 |
| 2016 | $2,742 | $88,525 | $20,000 | $68,525 |
| 2015 | -- | $72,900 | $18,750 | $54,150 |
| 2014 | -- | $72,900 | $18,750 | $54,150 |
Agents Affiliated with this Home
-
Patricia Searfoss

Seller's Agent in 2019
Patricia Searfoss
Coldwell Banker Southern Realty
(615) 630-8484
1 in this area
74 Total Sales
-
Kay Worth

Buyer's Agent in 2019
Kay Worth
Keller Williams Realty
(931) 215-3877
65 Total Sales
Map
Source: Realtracs
MLS Number: 2064636
APN: 079H-F-029.00
- 1405 Buckingham Cir
- 1183 Buckingham Cir
- 608 Claridge Ct
- 112 Churchill Place
- 715 Castle Dr Unit A & B
- 715 Castle Dr
- 1 Pinewood Rd
- 1011 Murfreesboro Rd Unit L3
- 1011 Murfreesboro Rd Unit J2
- 638 Band Dr
- 635 Band Dr
- 551 Watson Branch Dr
- 706 Liberty Pike
- 412 Benton Ln
- 306 Watercress Dr
- 202 Crestlawn Place
- 125 Wembly Ct
- 649 Watson Branch Dr
- 105 Tudor Ct
- 306 Battery Ct
- 1168 Buckingham Cir
- 1172 Buckingham Cir
- 1164 Buckingham Cir
- 1178 Buckingham Cir
- 1167 Buckingham Cir
- 1408 Buckingham Cir
- 1163 Buckingham Cir
- 1180 Buckingham Cir
- 607 Claridge Ct
- 1159 Buckingham Cir
- 1409 Buckingham Cir
- 823 Thatcher Way
- 1404 Buckingham Cir
- 520 Castlebury Ct
- 819 Thatcher Way
- 611 Claridge Ct
- 1152 Buckingham Cir
- 815 Thatcher Way
- 1184 Buckingham Cir
- 516 Castlebury Ct
