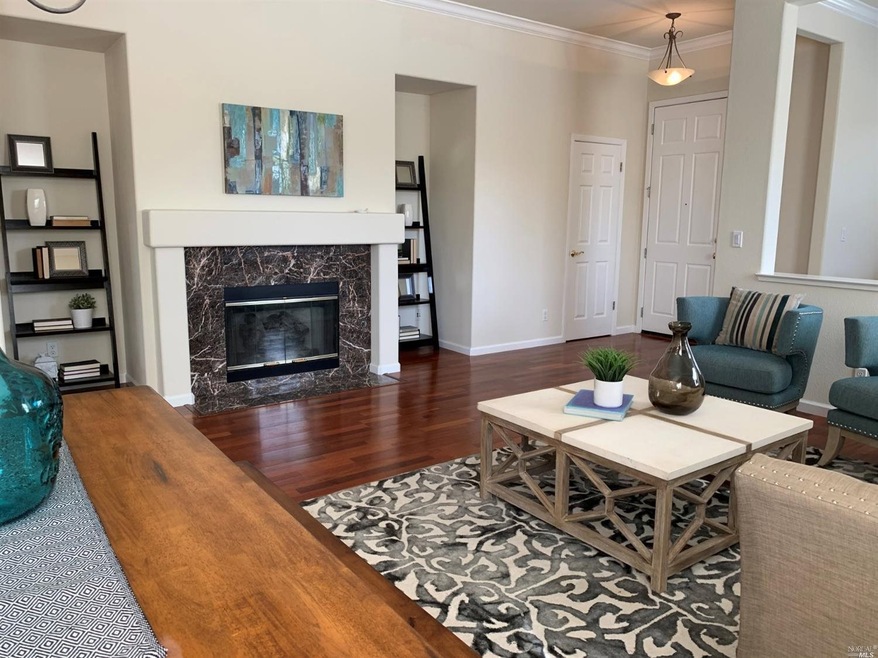
1168 Mitchell Ln Windsor, CA 95492
Highlights
- Living Room with Fireplace
- Wood Flooring
- Den
- Windsor High School Rated A-
- Park or Greenbelt View
- 2-minute walk to Vintage Oaks Park
About This Home
As of July 2024Located in wine country, you'll find this darling single level home ready for your enjoyment! Built in 1999, this 3 bd, 2 ba stucco home has been lovingly cared for and updated with new carpet and paint. There are two fireplaces for cold winter nights and a lovely sunny private rear yard for warm summer days. Around the corner, you'll find the Windsor Golf Course as well as a neighborhood park inclusive of Bocce courts for plenty of recreation.
Home Details
Home Type
- Single Family
Est. Annual Taxes
- $9,158
Year Built
- Built in 1999
Lot Details
- 6,913 Sq Ft Lot
- Fenced
- Landscaped
Parking
- 2 Car Direct Access Garage
Home Design
- Concrete Foundation
- Frame Construction
- Tile Roof
- Stucco
Interior Spaces
- 1,827 Sq Ft Home
- 1-Story Property
- Family Room
- Living Room with Fireplace
- 2 Fireplaces
- Combination Dining and Living Room
- Den
- Park or Greenbelt Views
- Dishwasher
- Laundry in unit
Flooring
- Wood
- Carpet
- Tile
Bedrooms and Bathrooms
- 3 Bedrooms
- 2 Full Bathrooms
- Tile Bathroom Countertop
- Primary Bathroom Bathtub Only
Utilities
- Central Heating
- Internet Available
Listing and Financial Details
- Assessor Parcel Number 164-290-014-000
Ownership History
Purchase Details
Home Financials for this Owner
Home Financials are based on the most recent Mortgage that was taken out on this home.Purchase Details
Purchase Details
Purchase Details
Home Financials for this Owner
Home Financials are based on the most recent Mortgage that was taken out on this home.Purchase Details
Home Financials for this Owner
Home Financials are based on the most recent Mortgage that was taken out on this home.Purchase Details
Home Financials for this Owner
Home Financials are based on the most recent Mortgage that was taken out on this home.Purchase Details
Home Financials for this Owner
Home Financials are based on the most recent Mortgage that was taken out on this home.Similar Homes in Windsor, CA
Home Values in the Area
Average Home Value in this Area
Purchase History
| Date | Type | Sale Price | Title Company |
|---|---|---|---|
| Grant Deed | $835,000 | Fidelity National Title | |
| Interfamily Deed Transfer | -- | None Available | |
| Interfamily Deed Transfer | -- | None Available | |
| Interfamily Deed Transfer | -- | None Available | |
| Grant Deed | $700,000 | Fidelity National Title | |
| Interfamily Deed Transfer | -- | Fidelity National Title | |
| Grant Deed | $383,000 | First American Title Company | |
| Partnership Grant Deed | $427,500 | North American Title Co |
Mortgage History
| Date | Status | Loan Amount | Loan Type |
|---|---|---|---|
| Previous Owner | $220,000 | New Conventional | |
| Previous Owner | $282,000 | Adjustable Rate Mortgage/ARM | |
| Previous Owner | $306,400 | New Conventional | |
| Previous Owner | $376,100 | Unknown | |
| Previous Owner | $384,300 | No Value Available |
Property History
| Date | Event | Price | Change | Sq Ft Price |
|---|---|---|---|---|
| 07/12/2024 07/12/24 | Sold | $835,000 | 0.0% | $457 / Sq Ft |
| 06/28/2024 06/28/24 | Pending | -- | -- | -- |
| 06/24/2024 06/24/24 | Off Market | $835,000 | -- | -- |
| 06/23/2024 06/23/24 | For Sale | $829,900 | +18.6% | $454 / Sq Ft |
| 06/10/2019 06/10/19 | Sold | $700,000 | 0.0% | $383 / Sq Ft |
| 06/06/2019 06/06/19 | Pending | -- | -- | -- |
| 04/03/2019 04/03/19 | For Sale | $700,000 | -- | $383 / Sq Ft |
Tax History Compared to Growth
Tax History
| Year | Tax Paid | Tax Assessment Tax Assessment Total Assessment is a certain percentage of the fair market value that is determined by local assessors to be the total taxable value of land and additions on the property. | Land | Improvement |
|---|---|---|---|---|
| 2024 | $9,158 | $765,548 | $306,219 | $459,329 |
| 2023 | $9,158 | $750,538 | $300,215 | $450,323 |
| 2022 | $8,828 | $735,823 | $294,329 | $441,494 |
| 2021 | $8,687 | $721,396 | $288,558 | $432,838 |
| 2020 | $8,885 | $714,000 | $285,600 | $428,400 |
| 2019 | $5,598 | $428,768 | $123,855 | $304,913 |
| 2018 | $5,544 | $420,362 | $121,427 | $298,935 |
| 2017 | $5,493 | $412,121 | $119,047 | $293,074 |
| 2016 | $5,142 | $404,041 | $116,713 | $287,328 |
| 2015 | $5,001 | $397,973 | $114,960 | $283,013 |
| 2014 | $4,845 | $390,179 | $112,709 | $277,470 |
Agents Affiliated with this Home
-
Susan Volmerding

Seller's Agent in 2024
Susan Volmerding
Town & Country Properties
(707) 322-6366
3 in this area
36 Total Sales
-
Jeffrey Schween

Seller's Agent in 2019
Jeffrey Schween
Compass
(707) 480-7653
2 in this area
137 Total Sales
-
Tracey Schween
T
Seller Co-Listing Agent in 2019
Tracey Schween
Inactive Office
(707) 975-5622
1 in this area
65 Total Sales
-
Jennifer Harris-Marks

Buyer's Agent in 2019
Jennifer Harris-Marks
Coldwell Banker Realty
(415) 464-2424
1 in this area
69 Total Sales
Map
Source: Bay Area Real Estate Information Services (BAREIS)
MLS Number: 21907083
APN: 164-290-014
