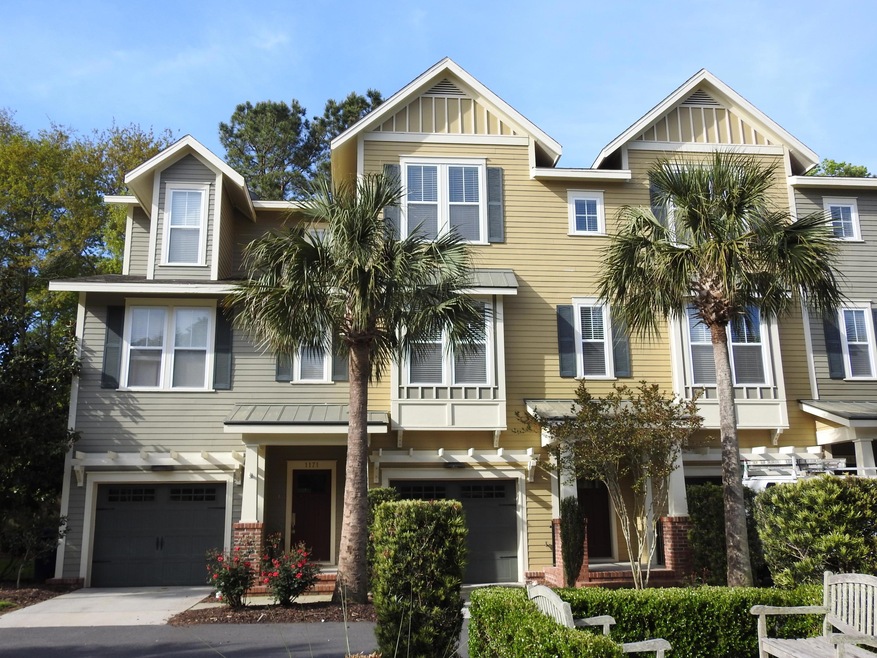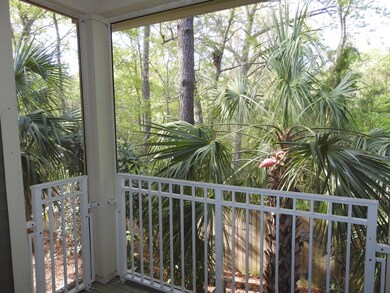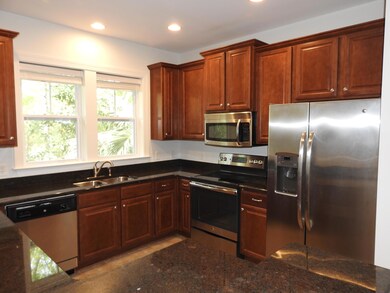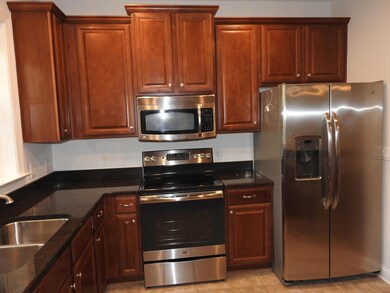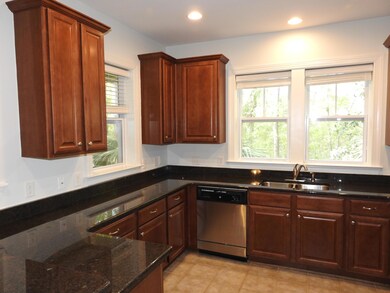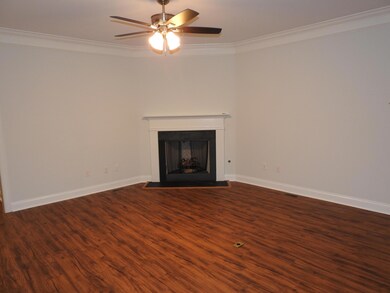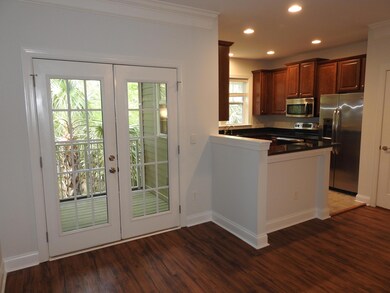
1169 Dingle Rd Mount Pleasant, SC 29466
Six Mile NeighborhoodHighlights
- Wooded Lot
- High Ceiling
- Tray Ceiling
- Jennie Moore Elementary School Rated A
- 2 Car Attached Garage
- Screened Patio
About This Home
As of October 2023Welcome to 1169 Dingle Road located in the convenient community of Royal Palms. This beautiful townhome features a spacious floorpan with many upgrades. The open living space features a gas fireplace, crown molding, and laminate hardwood flooring. The living space is open to a dining area and kitchen. The kitchen boasts granite countertops including a bar top, stainless steel GE appliances, custom cabinetry, a pantry, and windows overlooking a natural wooded space. There is a second floor private screened porch and a cozy yard that overlook the adjacent wooded area. Then master bedroom is located on the second floor, there is a large walk in closet and a master bath with a separate tiled surround tube and shower. On the third floor there are two more well sized bedrooms with walk-in closetand a jack and jill bath with ample cabinet space. The first floor has a welcoming foyer, powder room, extra bedroom and assess to a large garage. Come see this wonderful home today!
Last Agent to Sell the Property
The Boulevard Company License #24826 Listed on: 04/13/2018

Home Details
Home Type
- Single Family
Est. Annual Taxes
- $8,292
Year Built
- Built in 2007
Lot Details
- 1,742 Sq Ft Lot
- Partially Fenced Property
- Wooded Lot
HOA Fees
- $155 Monthly HOA Fees
Parking
- 2 Car Attached Garage
- Garage Door Opener
- Off-Street Parking
Home Design
- Raised Foundation
- Asphalt Roof
- Cement Siding
Interior Spaces
- 2,559 Sq Ft Home
- 3-Story Property
- Tray Ceiling
- Smooth Ceilings
- High Ceiling
- Ceiling Fan
- Gas Log Fireplace
- Entrance Foyer
- Living Room with Fireplace
- Combination Dining and Living Room
- Dishwasher
Flooring
- Ceramic Tile
- Vinyl
Bedrooms and Bathrooms
- 4 Bedrooms
- Walk-In Closet
- Garden Bath
Outdoor Features
- Screened Patio
Schools
- Jennie Moore Elementary School
- Laing Middle School
- Wando High School
Utilities
- Central Air
- Heat Pump System
Community Details
- Royal Palms Subdivision
Ownership History
Purchase Details
Home Financials for this Owner
Home Financials are based on the most recent Mortgage that was taken out on this home.Purchase Details
Home Financials for this Owner
Home Financials are based on the most recent Mortgage that was taken out on this home.Purchase Details
Home Financials for this Owner
Home Financials are based on the most recent Mortgage that was taken out on this home.Similar Homes in Mount Pleasant, SC
Home Values in the Area
Average Home Value in this Area
Purchase History
| Date | Type | Sale Price | Title Company |
|---|---|---|---|
| Warranty Deed | $547,000 | None Listed On Document | |
| Deed | $325,000 | None Available | |
| Limited Warranty Deed | $259,900 | -- |
Mortgage History
| Date | Status | Loan Amount | Loan Type |
|---|---|---|---|
| Open | $419,210 | FHA | |
| Previous Owner | $100,000 | Credit Line Revolving | |
| Previous Owner | $240,500 | New Conventional | |
| Previous Owner | $242,000 | New Conventional | |
| Previous Owner | $245,000 | New Conventional | |
| Previous Owner | $233,900 | New Conventional |
Property History
| Date | Event | Price | Change | Sq Ft Price |
|---|---|---|---|---|
| 10/25/2023 10/25/23 | Sold | $547,000 | -0.5% | $214 / Sq Ft |
| 09/13/2023 09/13/23 | For Sale | $550,000 | +69.2% | $215 / Sq Ft |
| 06/04/2018 06/04/18 | Sold | $325,000 | 0.0% | $127 / Sq Ft |
| 05/05/2018 05/05/18 | Pending | -- | -- | -- |
| 04/13/2018 04/13/18 | For Sale | $325,000 | -- | $127 / Sq Ft |
Tax History Compared to Growth
Tax History
| Year | Tax Paid | Tax Assessment Tax Assessment Total Assessment is a certain percentage of the fair market value that is determined by local assessors to be the total taxable value of land and additions on the property. | Land | Improvement |
|---|---|---|---|---|
| 2023 | $8,292 | $13,000 | $0 | $0 |
| 2022 | $1,258 | $13,000 | $0 | $0 |
| 2021 | $1,377 | $13,000 | $0 | $0 |
| 2020 | $1,422 | $13,000 | $0 | $0 |
| 2019 | $1,411 | $13,000 | $0 | $0 |
| 2017 | $3,696 | $15,540 | $0 | $0 |
| 2016 | $3,577 | $15,540 | $0 | $0 |
| 2015 | $3,389 | $15,540 | $0 | $0 |
| 2014 | -- | $0 | $0 | $0 |
Agents Affiliated with this Home
-
Marcia Wray

Seller's Agent in 2023
Marcia Wray
Carolina One Real Estate
(843) 200-2199
4 in this area
110 Total Sales
-
Chris Orza

Buyer's Agent in 2023
Chris Orza
Real Broker, LLC
(843) 300-9894
2 in this area
56 Total Sales
-
Anton Roeger

Seller's Agent in 2018
Anton Roeger
The Boulevard Company
(843) 416-2000
9 in this area
129 Total Sales
-
Charles Donnelly Donnelly
C
Seller Co-Listing Agent in 2018
Charles Donnelly Donnelly
EXP Realty LLC
(888) 440-2798
8 Total Sales
-
Stuart Hovermale
S
Buyer's Agent in 2018
Stuart Hovermale
Brand Name Real Estate
(843) 870-3230
65 Total Sales
Map
Source: CHS Regional MLS
MLS Number: 18010191
APN: 578-00-00-542
- 1184 Dingle Rd
- 1215 Dingle Rd
- 1200 Dingle Rd
- 2889 Backman St
- 0 Huro Dr
- 1225 Rudy Ln
- 1178 Yough Hall Rd
- 1253 Dingle Rd
- 1164 Sharpestowne Ct
- 1258 Dingle Rd
- 1271 Dingle Rd
- 0 Crystal Dr Unit 25007791
- 0 Crystal Dr Unit 23016311
- 1349 Hamlin Park Cir
- 1241 Allusion Ln
- 0 Coakley Rd Unit 23016313
- 1177 Highway 41
- 1263 Allusion Ln Unit 402
- 3092 Emma Ln
- 3082 Emma Ln
