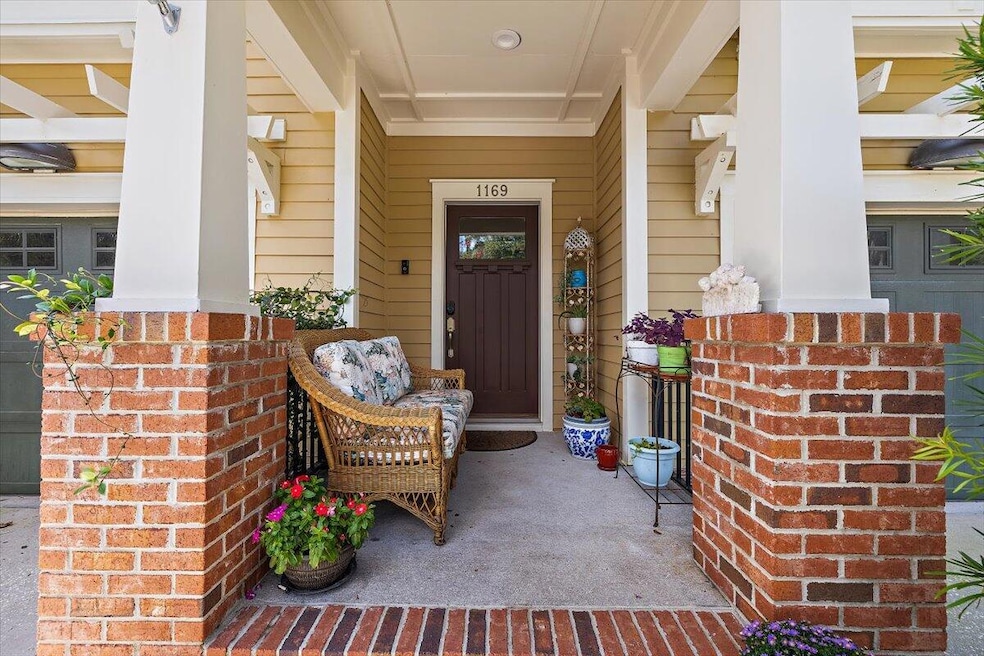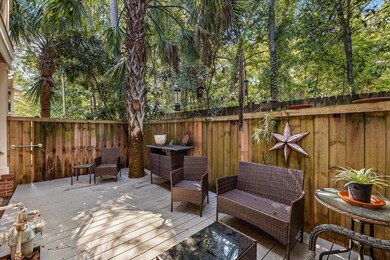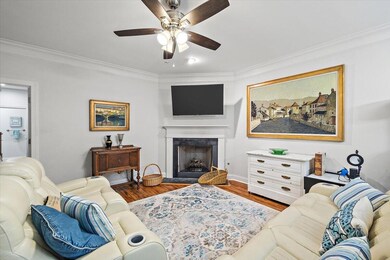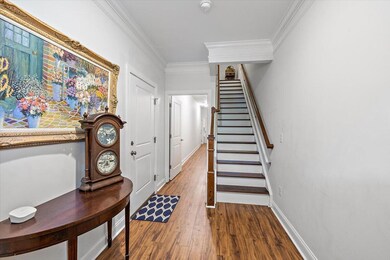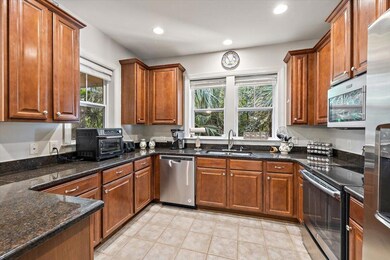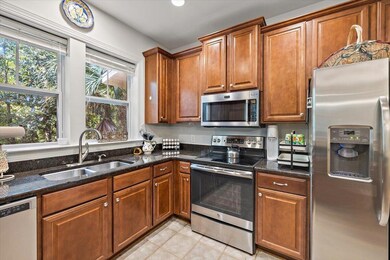
1169 Dingle Rd Mount Pleasant, SC 29466
Six Mile NeighborhoodHighlights
- Deck
- Wooded Lot
- Front Porch
- Jennie Moore Elementary School Rated A
- High Ceiling
- 2 Car Attached Garage
About This Home
As of October 2023You'll appreciate the quality, charm, and convenience of this beautiful townhome in the heart of Mount Pleasant, hidden away in the desirable towhnome community of Royal Palms. The brick columned front porch, cement plank siding, & Craftsman style front door set the standard for interior quality features like crown moulding, wood stair treads, French doors, and 9 ft ceilings. On the main floor, you'll enjoy the open concept floor plan that includes a spacious great room with gas fireplace, dining area, and a well-appointed kitchen with granite counters, stainless appliances, a generous number of cabinets, & a pantry. Spend time relaxing on your private screened porch while taking in the sights and sounds of nature. You'll love the private, main floor primary suite, with walk-in closet,well-appointed bathroom with double sink vanity, tiled shower, and separate soaking tub, as well as a linen closet and private water closet. Also on the main floor is the laundry space and a half bath for guests. Upstairs, there are two more large bedrooms with walk-in closets and a jack and jill bathroom. On the ground floor level, you'll have an additional flex room that could be a bedroom or quiet office space with access to a half bath. The large garage has a painted floor and can accommodate 2-3 vehicles parked tandem with plenty of room for storage. Wait until you see the private deck area with low maintenance composite decking that is surrounded by a 6-foot privacy fence with a gate to the backyard area. It's the perfect spot to unwind with your favorite beverage and take in the gorgeous palmettos that gracefully adorn the outdoor space. With no yard maintenance, quick access to shopping, beaches, and all things Charleston, this is the perfect spot whether you're looking for a full-time residence or lock and leave place to call home in Charleston. A $2100 Lender Credit is available and will be applied towards buyer's closing costs and pre-paids if the buyer chooses to use the seller's preferred lender. This credit is in addition to any negotiated seller concessions.
Last Agent to Sell the Property
Carolina One Real Estate License #45762 Listed on: 09/12/2023

Home Details
Home Type
- Single Family
Est. Annual Taxes
- $1,258
Year Built
- Built in 2007
Lot Details
- 1,742 Sq Ft Lot
- Privacy Fence
- Wood Fence
- Interior Lot
- Level Lot
- Wooded Lot
HOA Fees
- $175 Monthly HOA Fees
Parking
- 2 Car Attached Garage
- Garage Door Opener
Home Design
- Slab Foundation
- Cement Siding
Interior Spaces
- 2,559 Sq Ft Home
- 3-Story Property
- Smooth Ceilings
- High Ceiling
- Ceiling Fan
- Gas Log Fireplace
- Entrance Foyer
- Family Room with Fireplace
- Combination Dining and Living Room
- Dishwasher
Flooring
- Laminate
- Ceramic Tile
Bedrooms and Bathrooms
- 4 Bedrooms
- Walk-In Closet
- Garden Bath
Outdoor Features
- Deck
- Screened Patio
- Front Porch
Schools
- Jennie Moore Elementary School
- Laing Middle School
- Wando High School
Utilities
- Central Air
- Heating System Uses Natural Gas
- Tankless Water Heater
Community Details
Overview
- Front Yard Maintenance
- Royal Palms Subdivision
Recreation
- Trails
Ownership History
Purchase Details
Home Financials for this Owner
Home Financials are based on the most recent Mortgage that was taken out on this home.Purchase Details
Home Financials for this Owner
Home Financials are based on the most recent Mortgage that was taken out on this home.Purchase Details
Home Financials for this Owner
Home Financials are based on the most recent Mortgage that was taken out on this home.Similar Homes in Mount Pleasant, SC
Home Values in the Area
Average Home Value in this Area
Purchase History
| Date | Type | Sale Price | Title Company |
|---|---|---|---|
| Warranty Deed | $547,000 | None Listed On Document | |
| Deed | $325,000 | None Available | |
| Limited Warranty Deed | $259,900 | -- |
Mortgage History
| Date | Status | Loan Amount | Loan Type |
|---|---|---|---|
| Open | $419,210 | FHA | |
| Previous Owner | $100,000 | Credit Line Revolving | |
| Previous Owner | $240,500 | New Conventional | |
| Previous Owner | $242,000 | New Conventional | |
| Previous Owner | $245,000 | New Conventional | |
| Previous Owner | $233,900 | New Conventional |
Property History
| Date | Event | Price | Change | Sq Ft Price |
|---|---|---|---|---|
| 10/25/2023 10/25/23 | Sold | $547,000 | -0.5% | $214 / Sq Ft |
| 09/13/2023 09/13/23 | For Sale | $550,000 | +69.2% | $215 / Sq Ft |
| 06/04/2018 06/04/18 | Sold | $325,000 | 0.0% | $127 / Sq Ft |
| 05/05/2018 05/05/18 | Pending | -- | -- | -- |
| 04/13/2018 04/13/18 | For Sale | $325,000 | -- | $127 / Sq Ft |
Tax History Compared to Growth
Tax History
| Year | Tax Paid | Tax Assessment Tax Assessment Total Assessment is a certain percentage of the fair market value that is determined by local assessors to be the total taxable value of land and additions on the property. | Land | Improvement |
|---|---|---|---|---|
| 2023 | $8,292 | $13,000 | $0 | $0 |
| 2022 | $1,258 | $13,000 | $0 | $0 |
| 2021 | $1,377 | $13,000 | $0 | $0 |
| 2020 | $1,422 | $13,000 | $0 | $0 |
| 2019 | $1,411 | $13,000 | $0 | $0 |
| 2017 | $3,696 | $15,540 | $0 | $0 |
| 2016 | $3,577 | $15,540 | $0 | $0 |
| 2015 | $3,389 | $15,540 | $0 | $0 |
| 2014 | -- | $0 | $0 | $0 |
Agents Affiliated with this Home
-
Marcia Wray

Seller's Agent in 2023
Marcia Wray
Carolina One Real Estate
(843) 200-2199
4 in this area
110 Total Sales
-
Chris Orza

Buyer's Agent in 2023
Chris Orza
Real Broker, LLC
(843) 300-9894
2 in this area
56 Total Sales
-
Anton Roeger

Seller's Agent in 2018
Anton Roeger
The Boulevard Company
(843) 416-2000
9 in this area
129 Total Sales
-
Charles Donnelly Donnelly
C
Seller Co-Listing Agent in 2018
Charles Donnelly Donnelly
EXP Realty LLC
(888) 440-2798
8 Total Sales
-
Stuart Hovermale
S
Buyer's Agent in 2018
Stuart Hovermale
Brand Name Real Estate
(843) 870-3230
64 Total Sales
Map
Source: CHS Regional MLS
MLS Number: 23021018
APN: 578-00-00-542
- 1184 Dingle Rd
- 0 Huro Dr
- 1215 Dingle Rd
- 2889 Backman St
- 1225 Rudy Ln
- 1178 Yough Hall Rd
- 1164 Sharpestowne Ct
- 1253 Dingle Rd
- 1258 Dingle Rd
- 1271 Dingle Rd
- 0 Crystal Dr Unit 25007791
- 0 Crystal Dr Unit 23016311
- 1241 Allusion Ln
- 0 Coakley Rd Unit 23016313
- 1177 Highway 41
- 1349 Hamlin Park Cir
- 1263 Allusion Ln Unit 402
- 3092 Emma Ln
- 3082 Emma Ln
- 3066 Emma Ln
