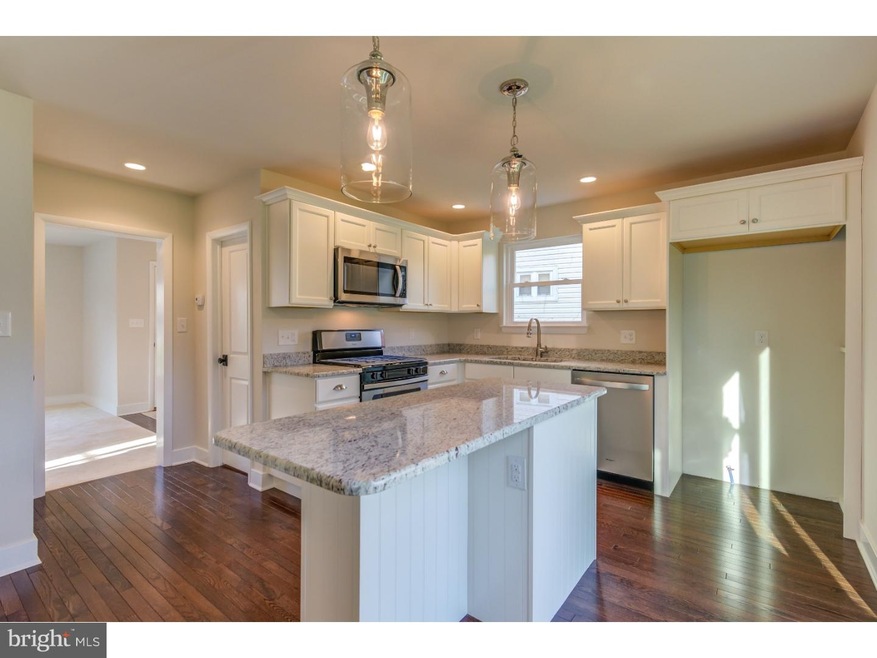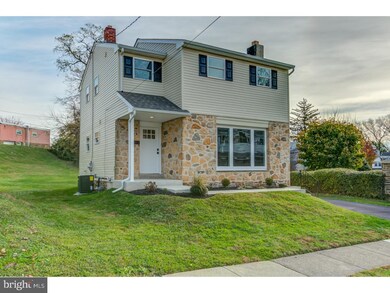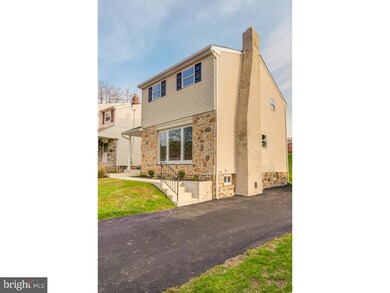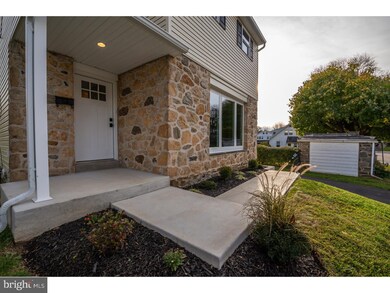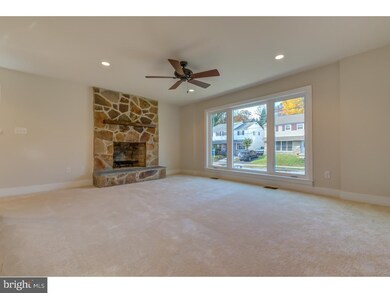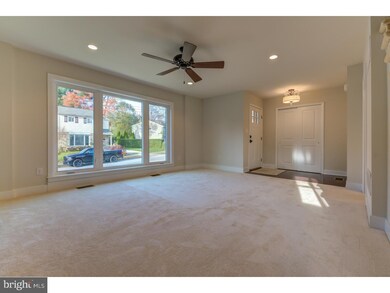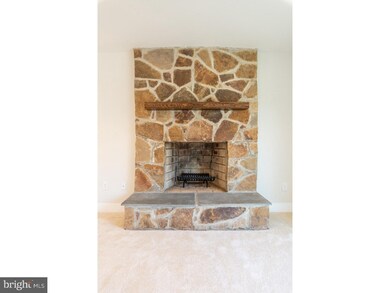
117 Lewis Rd Havertown, PA 19083
Estimated Value: $420,000 - $593,000
Highlights
- Colonial Architecture
- 1 Fireplace
- Eat-In Kitchen
- Chatham Park Elementary School Rated A
- No HOA
- 5-minute walk to Chatham Glen Park
About This Home
As of February 2019Welcome to this amazing professionally renovated 3 bedroom 2 1/2 bath single home in Haverford, Steven A Papa, a professional builder with 35 years of experience has thoughtfully and throughly rebuilt this 1525 Sq ft home with a large lot on a quiet street with a wood burning fireplace with a master bathroom and large back yard. . Walking into the home you will have a new concrete walkway and blocks, new steps, new porch, new roof sheathing and new roof, all new windows {not replacement windows} new vinyl siding over tyvek house wrap, new HVAC system and new ductwork sized for the Central Air, all new plumbing from basement to roof, new wiring and properly grounded receptacles, new wall and attic insulation, new first floor powder room, wonderful new kitchen layout with an island,granite countertop, stainless steal appliances and sliding door to rear yard, new master bath with 42" tile shower, vanity and fixtures, new hall bath with 5' tub and tile ,vanity and fixtures, new hardwood flooring in kitchen, breakfast room and foyer, new carpet on 3rd floor, If you are looking for a home that is without a doubt move in ready then your search ends here To view the builders portfolio go to his web site papabuilders
Home Details
Home Type
- Single Family
Est. Annual Taxes
- $6,375
Year Built
- Built in 1960 | Remodeled in 2018
Lot Details
- 10,280 Sq Ft Lot
- Lot Dimensions are 43x76
- Irregular Lot
- Back and Front Yard
- Property is in good condition
Home Design
- Colonial Architecture
- Pitched Roof
- Vinyl Siding
Interior Spaces
- 1,528 Sq Ft Home
- Property has 2 Levels
- 1 Fireplace
- Family Room
- Living Room
Kitchen
- Eat-In Kitchen
- Dishwasher
- Kitchen Island
Bedrooms and Bathrooms
- 3 Bedrooms
- En-Suite Primary Bedroom
- En-Suite Bathroom
Basement
- Basement Fills Entire Space Under The House
- Laundry in Basement
Parking
- Public Parking
- Driveway
- On-Street Parking
Eco-Friendly Details
- Energy-Efficient Windows
Schools
- Coopertown Elementary School
- Haverford Middle School
- Haverford Senior High School
Utilities
- Forced Air Heating and Cooling System
- Cooling System Utilizes Natural Gas
- 200+ Amp Service
- Natural Gas Water Heater
- Cable TV Available
Community Details
- No Home Owners Association
- Chatham Vil Subdivision
Listing and Financial Details
- Tax Lot 505-000
- Assessor Parcel Number 22-02-00719-00
Ownership History
Purchase Details
Home Financials for this Owner
Home Financials are based on the most recent Mortgage that was taken out on this home.Purchase Details
Purchase Details
Similar Homes in the area
Home Values in the Area
Average Home Value in this Area
Purchase History
| Date | Buyer | Sale Price | Title Company |
|---|---|---|---|
| Klein Wynne A | $340,000 | Trident Land Transfer Co Lp | |
| Papa Steven A | $131,000 | Devon Abstract Llc | |
| Peaceman Bruce | -- | -- |
Mortgage History
| Date | Status | Borrower | Loan Amount |
|---|---|---|---|
| Open | Klein Wynne A | $170,000 |
Property History
| Date | Event | Price | Change | Sq Ft Price |
|---|---|---|---|---|
| 02/21/2019 02/21/19 | Sold | $340,000 | -2.6% | $223 / Sq Ft |
| 01/16/2019 01/16/19 | Pending | -- | -- | -- |
| 01/16/2019 01/16/19 | Price Changed | $349,000 | -2.8% | $228 / Sq Ft |
| 11/30/2018 11/30/18 | Price Changed | $359,000 | -4.8% | $235 / Sq Ft |
| 11/17/2018 11/17/18 | Price Changed | $377,000 | -0.5% | $247 / Sq Ft |
| 10/10/2018 10/10/18 | Price Changed | $379,000 | -2.6% | $248 / Sq Ft |
| 07/20/2018 07/20/18 | For Sale | $389,000 | -- | $255 / Sq Ft |
Tax History Compared to Growth
Tax History
| Year | Tax Paid | Tax Assessment Tax Assessment Total Assessment is a certain percentage of the fair market value that is determined by local assessors to be the total taxable value of land and additions on the property. | Land | Improvement |
|---|---|---|---|---|
| 2024 | $7,631 | $296,780 | $116,410 | $180,370 |
| 2023 | $7,414 | $296,780 | $116,410 | $180,370 |
| 2022 | $7,241 | $296,780 | $116,410 | $180,370 |
| 2021 | $11,796 | $296,780 | $116,410 | $180,370 |
| 2020 | $6,499 | $139,830 | $58,940 | $80,890 |
| 2019 | $6,379 | $139,830 | $58,940 | $80,890 |
| 2018 | $6,270 | $139,830 | $0 | $0 |
| 2017 | $6,137 | $139,830 | $0 | $0 |
| 2016 | $783 | $139,830 | $0 | $0 |
| 2015 | $783 | $139,830 | $0 | $0 |
| 2014 | $783 | $139,830 | $0 | $0 |
Agents Affiliated with this Home
-
Rob DeJesse

Seller's Agent in 2019
Rob DeJesse
BHHS Fox & Roach
(610) 999-4466
5 Total Sales
-
Robin Gordon

Buyer's Agent in 2019
Robin Gordon
BHHS Fox & Roach
(610) 246-2281
27 in this area
1,252 Total Sales
Map
Source: Bright MLS
MLS Number: 1005936003
APN: 22-02-00719-00
- 134 Cunningham Ave
- 223 E Park Rd
- 112 E Township Line Rd
- 258 S Bayberry Ln
- 9138 W Chester Pike
- 123 Maplewood Ave
- 0000 State Line Rd
- 8525 Monroe Ave
- 22 S Linden Ave
- 32 Llandillo Rd
- 33 S Brighton Ave
- 305 Lansdowne Rd
- 515 Devon Rd
- 8 Cloverdale Ave
- 8329 Delaware Ave
- 2240 S Harwood Ave
- 0 Ardmore Ave
- 241 Ardmore Ave
- 406 Lenox Rd
- 16 W Langhorne Ave
