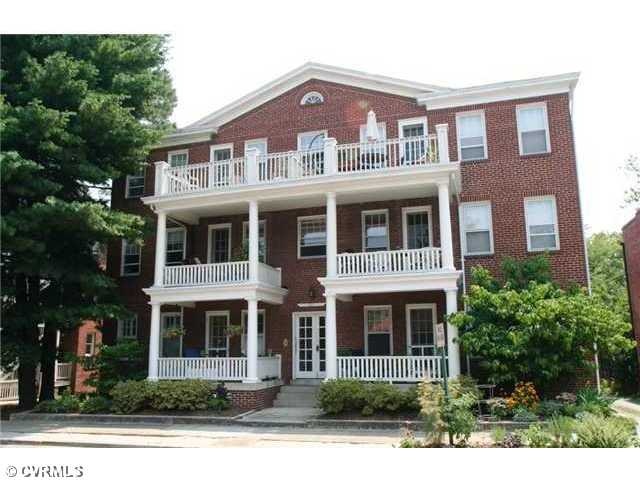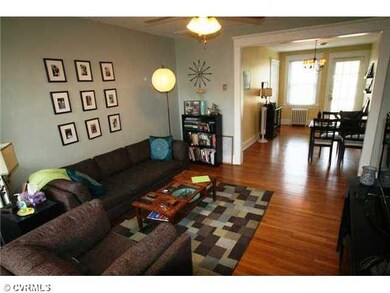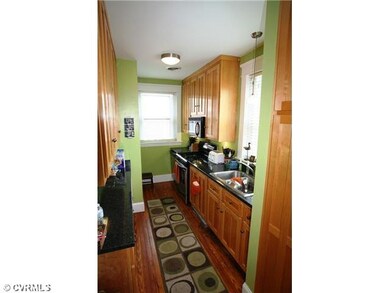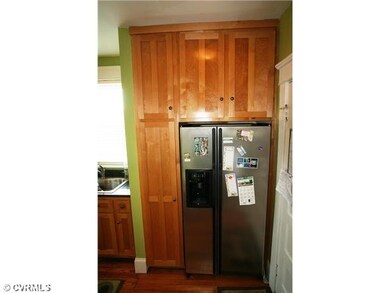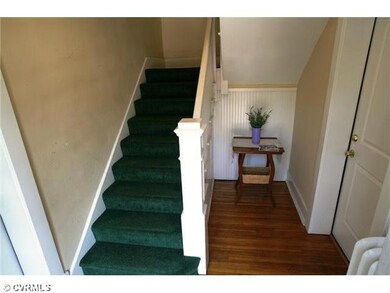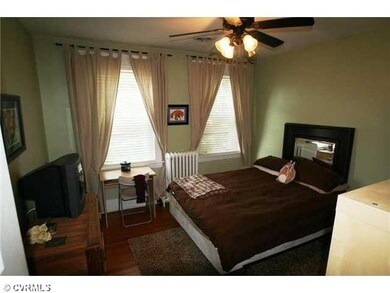
117 N Crenshaw Ave Unit 3N Richmond, VA 23221
The Museum District NeighborhoodHighlights
- Wood Flooring
- Open High School Rated A+
- Central Air
About This Home
As of May 2015Location, location, location - Museum District at Carytown - best amenities and walkablility in the area. Cute historic 2 bedroom, 1 bath condo with jetted bathtub, hardwood floors, custom cabinets in kitchen. All appliances included - washer/dryer, refrigerator, disp., range, dishwasher and microwave. Front balcony with great city views. Rear landing and stairs. Common area foyer, storage and grounds. Private storage and common overflow storage in basement. Extra common washer and dryer in basement. Dues include heat, hot and cold water, sewer, trash, exterior and common area maint, insurance and mgmt. Live here and all your friends will want to come over to your place on the weekends because you can walk to all the shops, bars and restaurants. Park you car and leave it for the weekend.
Last Agent to Sell the Property
Kerry Riley
Joyner Fine Properties License #0225030019 Listed on: 02/28/2013
Property Details
Home Type
- Condominium
Est. Annual Taxes
- $2,652
Year Built
- 1922
Interior Spaces
- Property has 1 Level
- Wood Flooring
Bedrooms and Bathrooms
- 2 Bedrooms
- 1 Full Bathroom
Utilities
- Central Air
- Radiator
Listing and Financial Details
- Assessor Parcel Number W0001513067
Ownership History
Purchase Details
Home Financials for this Owner
Home Financials are based on the most recent Mortgage that was taken out on this home.Purchase Details
Home Financials for this Owner
Home Financials are based on the most recent Mortgage that was taken out on this home.Purchase Details
Home Financials for this Owner
Home Financials are based on the most recent Mortgage that was taken out on this home.Purchase Details
Home Financials for this Owner
Home Financials are based on the most recent Mortgage that was taken out on this home.Similar Homes in Richmond, VA
Home Values in the Area
Average Home Value in this Area
Purchase History
| Date | Type | Sale Price | Title Company |
|---|---|---|---|
| Warranty Deed | $188,000 | -- | |
| Warranty Deed | $164,900 | -- | |
| Warranty Deed | $194,000 | -- | |
| Warranty Deed | $185,000 | -- |
Mortgage History
| Date | Status | Loan Amount | Loan Type |
|---|---|---|---|
| Open | $95,000 | New Conventional | |
| Previous Owner | $131,920 | New Conventional | |
| Previous Owner | $178,200 | New Conventional | |
| Previous Owner | $178,200 | New Conventional | |
| Previous Owner | $184,000 | New Conventional | |
| Previous Owner | $175,750 | New Conventional |
Property History
| Date | Event | Price | Change | Sq Ft Price |
|---|---|---|---|---|
| 05/01/2015 05/01/15 | Sold | $188,000 | +0.5% | $218 / Sq Ft |
| 03/30/2015 03/30/15 | Pending | -- | -- | -- |
| 03/26/2015 03/26/15 | For Sale | $187,000 | +11.6% | $217 / Sq Ft |
| 06/25/2013 06/25/13 | Sold | $167,500 | -1.4% | $194 / Sq Ft |
| 05/15/2013 05/15/13 | Pending | -- | -- | -- |
| 02/28/2013 02/28/13 | For Sale | $169,900 | -- | $197 / Sq Ft |
Tax History Compared to Growth
Tax History
| Year | Tax Paid | Tax Assessment Tax Assessment Total Assessment is a certain percentage of the fair market value that is determined by local assessors to be the total taxable value of land and additions on the property. | Land | Improvement |
|---|---|---|---|---|
| 2025 | $2,652 | $221,000 | $40,000 | $181,000 |
| 2024 | $2,364 | $197,000 | $40,000 | $157,000 |
| 2023 | $2,364 | $197,000 | $40,000 | $157,000 |
| 2022 | $2,364 | $197,000 | $40,000 | $157,000 |
| 2021 | $2,364 | $197,000 | $40,000 | $157,000 |
| 2020 | $2,364 | $197,000 | $41,000 | $156,000 |
| 2019 | $1,997 | $186,000 | $40,000 | $146,000 |
| 2018 | $1,606 | $173,000 | $40,000 | $133,000 |
| 2017 | $2,004 | $167,000 | $40,000 | $127,000 |
| 2016 | $1,092 | $155,000 | $40,000 | $115,000 |
| 2015 | $900 | $155,000 | $40,000 | $115,000 |
| 2014 | $900 | $155,000 | $40,000 | $115,000 |
Agents Affiliated with this Home
-

Seller's Agent in 2015
Catherine Ham
Keller Williams Realty
(804) 677-9118
2 in this area
118 Total Sales
-
S
Buyer's Agent in 2015
Susan Wright
RE/MAX
-
K
Seller's Agent in 2013
Kerry Riley
Joyner Fine Properties
Map
Source: Central Virginia Regional MLS
MLS Number: 1305398
APN: W000-1513-067
- 3416 Grove Ave Unit 3
- 3429 Hanover Ave
- 3416 Floyd Ave
- 3513 Hanover Ave Unit A
- 3513 Hanover Ave Unit B
- 3312 Grove Ave
- 3531 Grove Ave
- 3307 Stuart Ave
- 3547 Grove Ave
- 3535 Hanover Ave Unit B
- 3144 Ellwood Ave
- 3125 Stuart Ave
- 3201 Kensington Ave
- 619 Roseneath Rd Unit 21
- 3303 Park Ave
- 320 N Hamilton St
- 308 N Hamilton St
- 3031 Ellwood Ave
- 3904 Grove Ave
- 3009 Patterson Ave
