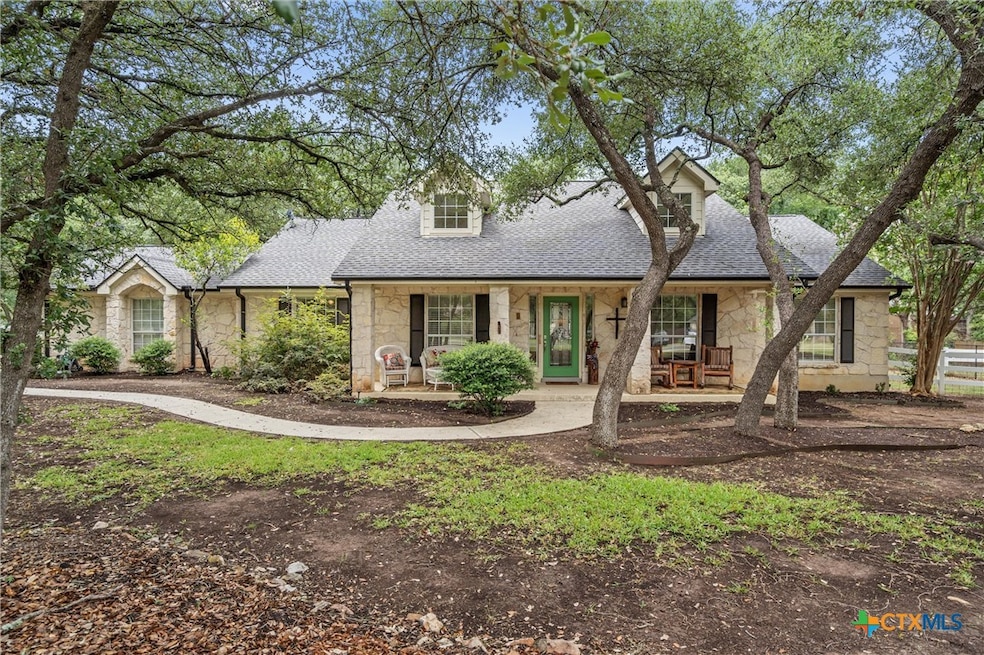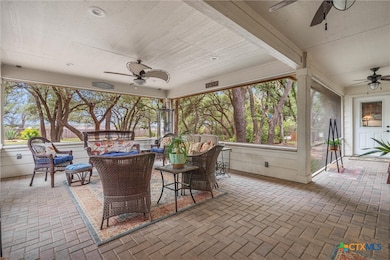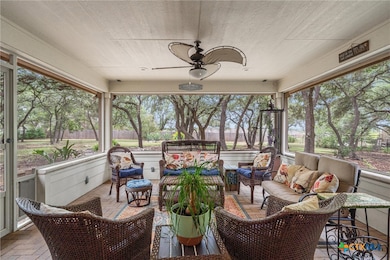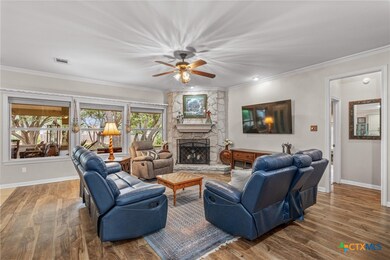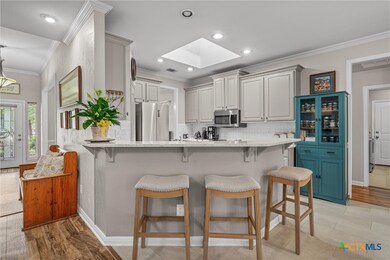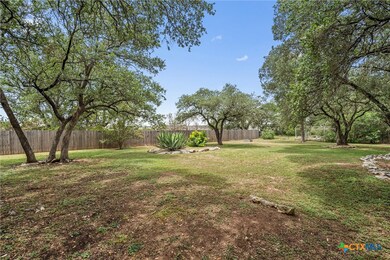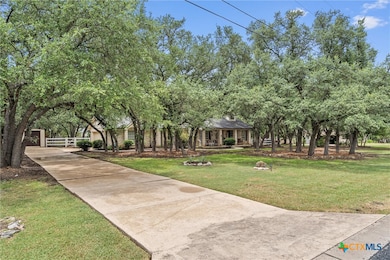
117 Ridgewood Cove Georgetown, TX 78633
Sun City NeighborhoodEstimated payment $4,215/month
Highlights
- 1 Acre Lot
- Open Floorplan
- Traditional Architecture
- Douglas Benold Middle School Rated A-
- Mature Trees
- Covered patio or porch
About This Home
Tucked away on a quiet, private street in Ridgewood Estates, this beautifully maintained Georgetown home sits on a stunning 1-acre lot shaded by mature oak trees, offering both charm and privacy in one of the area’s most desirable settings. Step into the backyard and you'll immediately fall in love with the oversized covered back patio, the perfect spot to entertain friends, enjoy peaceful mornings with your coffee, or relax under the Texas sky. The backyard is fully fenced and thoughtfully designed for outdoor living, featuring a separate screened-in patio that feels like a second living space, plus an open patio area for soaking in the surroundings. A storage shed on the property adds convenience for tools, hobbies, or extra gear, and there’s still plenty of room to add a pool, workshop, or garden. Inside, the home feels light, bright, and welcoming thanks to large windows and charming dormers that flood the space with natural light. The living room centers around a floor-to-ceiling stone fireplace and wood-like laminate flooring, creating a warm and inviting atmosphere. The kitchen is equally impressive, featuring granite countertops, stainless steel appliances, a classic subway tile backsplash, neutral-toned cabinetry with pullout drawers, a pantry, and a breakfast bar—perfect for casual meals. For more formal occasions, the dining room is ready to host your next gathering, and a versatile flex space up front could easily become your home office, studio, or reading nook. The primary suite is a true retreat, complete with private patio access, a dual vanity, soaking tub, separate shower, and walk-in closet. Two additional bedrooms share a well-appointed full bath, offering flexibility for guests, hobbies, or family needs. With no HOA, your options are wide open to make this property truly your own. All of this, just minutes from I-35 and conveniently close to shopping, dining, and grocery stores.
Home Details
Home Type
- Single Family
Est. Annual Taxes
- $7,394
Year Built
- Built in 1996
Lot Details
- 1 Acre Lot
- Cul-De-Sac
- East Facing Home
- Wood Fence
- Back Yard Fenced
- Paved or Partially Paved Lot
- Mature Trees
Parking
- 2 Car Attached Garage
- Carport
- Single Garage Door
Home Design
- Traditional Architecture
- Slab Foundation
- Frame Construction
- Masonry
Interior Spaces
- 2,124 Sq Ft Home
- Property has 1 Level
- Open Floorplan
- Crown Molding
- Ceiling Fan
- Recessed Lighting
- Chandelier
- Window Treatments
- Entrance Foyer
- Living Room with Fireplace
- Formal Dining Room
- Fire and Smoke Detector
- Property Views
Kitchen
- Breakfast Bar
- <<OvenToken>>
- Electric Cooktop
- Dishwasher
- Disposal
Flooring
- Carpet
- Laminate
- Tile
Bedrooms and Bathrooms
- 3 Bedrooms
- Walk-In Closet
- 2 Full Bathrooms
- Double Vanity
- Garden Bath
- Walk-in Shower
Laundry
- Laundry Room
- Laundry on main level
Outdoor Features
- Covered patio or porch
Schools
- Ford Elementary School
- Benold Middle School
- Georgetown High School
Utilities
- Central Heating and Cooling System
- Vented Exhaust Fan
- Electric Water Heater
- Water Softener is Owned
- Cable TV Available
Community Details
- Property has a Home Owners Association
- Ridgewood Estates Sec 2 Subdivision
Listing and Financial Details
- Tax Lot 9
- Assessor Parcel Number R358627
Map
Home Values in the Area
Average Home Value in this Area
Tax History
| Year | Tax Paid | Tax Assessment Tax Assessment Total Assessment is a certain percentage of the fair market value that is determined by local assessors to be the total taxable value of land and additions on the property. | Land | Improvement |
|---|---|---|---|---|
| 2024 | $4,686 | $495,664 | $110,000 | $385,664 |
| 2023 | $4,834 | $546,163 | $110,000 | $436,163 |
| 2022 | $10,049 | $667,189 | $110,000 | $557,189 |
| 2021 | $7,376 | $395,299 | $82,000 | $338,596 |
| 2020 | $6,820 | $359,363 | $78,105 | $281,258 |
| 2019 | $7,535 | $382,874 | $72,225 | $310,649 |
| 2018 | $6,163 | $363,697 | $72,225 | $291,472 |
| 2017 | $6,799 | $343,481 | $67,500 | $284,103 |
| 2016 | $6,181 | $312,255 | $67,500 | $250,576 |
| 2015 | $4,956 | $283,868 | $57,300 | $226,568 |
| 2014 | $4,956 | $261,012 | $0 | $0 |
Property History
| Date | Event | Price | Change | Sq Ft Price |
|---|---|---|---|---|
| 07/07/2025 07/07/25 | For Sale | $649,900 | +8.3% | $306 / Sq Ft |
| 09/03/2021 09/03/21 | Sold | -- | -- | -- |
| 08/09/2021 08/09/21 | Pending | -- | -- | -- |
| 08/05/2021 08/05/21 | For Sale | $600,000 | +119.1% | $282 / Sq Ft |
| 04/19/2013 04/19/13 | Sold | -- | -- | -- |
| 03/25/2013 03/25/13 | Pending | -- | -- | -- |
| 03/05/2013 03/05/13 | Price Changed | $273,800 | -0.4% | $129 / Sq Ft |
| 02/21/2013 02/21/13 | Price Changed | $274,800 | -0.1% | $129 / Sq Ft |
| 02/01/2013 02/01/13 | Price Changed | $275,000 | -3.5% | $129 / Sq Ft |
| 01/15/2013 01/15/13 | For Sale | $285,000 | -- | $134 / Sq Ft |
Purchase History
| Date | Type | Sale Price | Title Company |
|---|---|---|---|
| Warranty Deed | -- | Platinum Title | |
| Warranty Deed | -- | Independence Title Company |
Mortgage History
| Date | Status | Loan Amount | Loan Type |
|---|---|---|---|
| Previous Owner | $50,000 | Credit Line Revolving | |
| Previous Owner | $212,200 | Credit Line Revolving | |
| Previous Owner | $5,000 | Credit Line Revolving |
Similar Homes in Georgetown, TX
Source: Central Texas MLS (CTXMLS)
MLS Number: 585689
APN: R358627
- 250 E Ridgewood Rd
- 706 Livewater Cove
- 711 Livewater Ln
- 133 Ridgewood Cove
- 125 Crossbar St
- 123 Crossbar St
- 121 Crossbar St
- 117 Crossbar St
- 113 Crossbar St
- 101 Aston Cove
- 225 Hobby St
- 308 Hobby St
- 106 Graystone Ln
- 823 Hamilton Ln
- 105 Graystone Ln
- 838 Hamilton Ln
- 320 Kickapoo Creek Ln
- 406 Kickapoo Creek Ln
- 101 Timber Line Rd
- 106 Gabriel Woods Dr
- 331 Kitty Hawk Rd
- 125 Bunker Hill Ln
- 1121 Tipton St
- 109 Lost Peak Path
- 212 Coda Crossing
- 608 Benton Ln
- 144 Raleigh Dr
- 29600 Ronald Reagan Blvd Unit 2100
- 29600 Ronald Reagan Blvd Unit C1 5300
- 29600 Ronald Reagan Blvd Unit B1 2307
- 29600 Ronald Reagan Blvd Unit A2 1308
- 29600 Ronald W Reagan Blvd
- 215 McKittrick Ridge Rd
- 1325 Kneehigh Ln
- 6618 Cherrywood Ln
- 219 Coachsmith St
- 204 Monument Hill Trail
- 132 County Road 247
- 132 Co Rd 247
- 5102 Williams Dr
