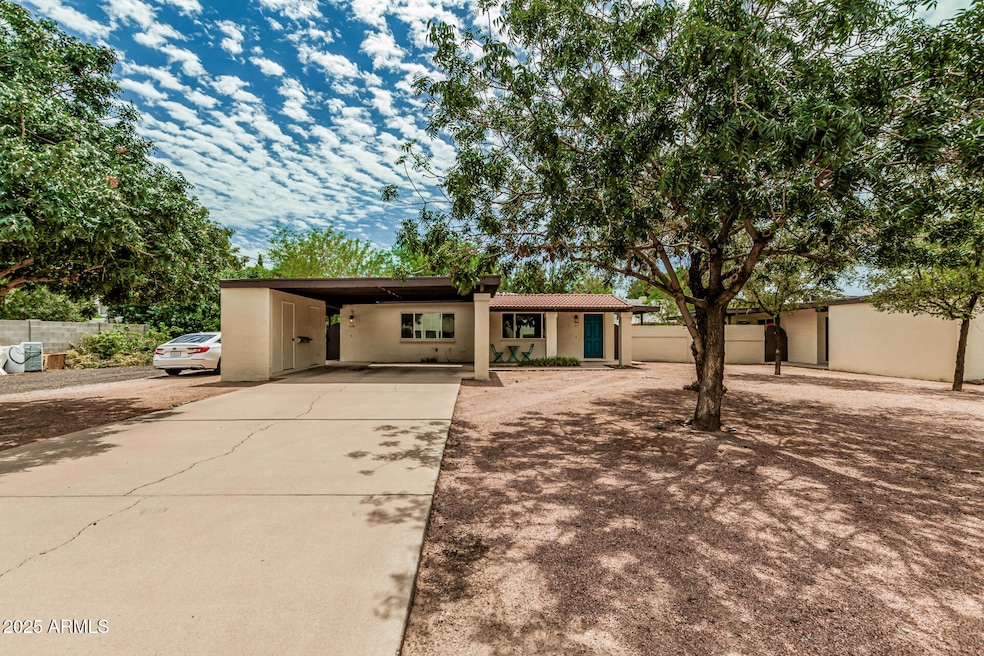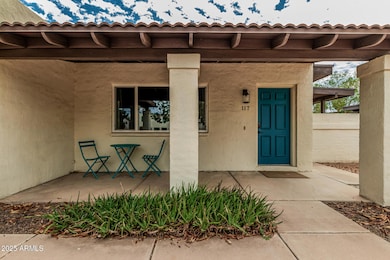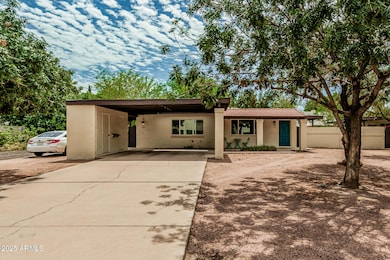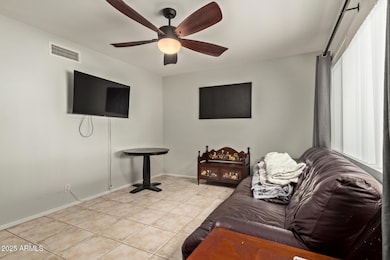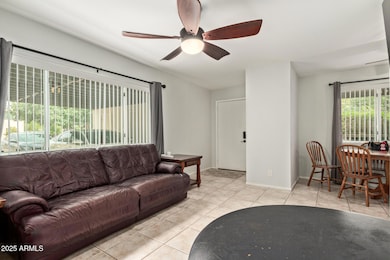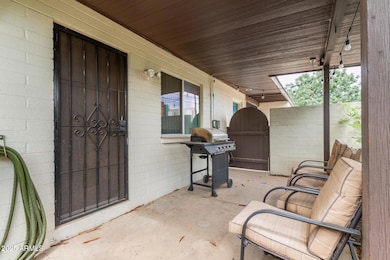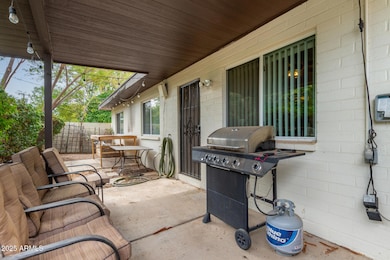117 W 10th St Tempe, AZ 85281
Maple Ash NeighborhoodEstimated payment $14,154/month
Highlights
- Multiple cooling system units
- ENERGY STAR Qualified Equipment for Heating
- Heat Pump System
- Ceiling Fan
About This Home
Rare Investment Opportunity in Prime Tempe Location!
Don't miss this incredible chance to own four beautifully remodeled patio homes on one lot in the heart of the Maple & Ash Historic District—just steps from ASU's main campus!
This turnkey, multi-unit property includes:
Three 2 bed / 1 bath units
One 2 bed / 2 bath unit - Each home is thoughtfully updated and move-in ready, featuring:
Modern kitchens with updated appliances
In-unit washer/dryer
Spacious covered patios
Private, fenced yards
Dedicated carports with additional storage
Ample overflow parking in the back lot. Located just 1,200 feet from the iconic Frank Lloyd Wright-designed Gammage Theater, and only a 3-minute walk to ASU, this property sits in one of Tempe's most sought-after neighborhoods. Walk to Mill Avenue, Tempe Town Lake, and top local spots like Casey Moore's Oyster House, with quick access to Scottsdale, the airport, and multiple MLB spring training venues.
Whether you're looking for a prime income-generating asset or a strategic location for future appreciation, this property checks all the boxes.
**Check the documents tab for full details on renovations, upgrades, and individual unit features.
Property Details
Home Type
- Multi-Family
Est. Annual Taxes
- $5,729
Year Built
- Built in 1977
Home Design
- Foam Roof
- Block Exterior
Parking
- 12 Open Parking Spaces
- 16 Parking Spaces
- Carport
- Paved Parking
- Assigned Parking
Schools
- Holdeman Elementary School
- Geneva Epps Mosley Middle School
- Tempe High School
Utilities
- Multiple cooling system units
- Heat Pump System
- Individual Controls for Heating
Additional Features
- Ceiling Fan
- ENERGY STAR Qualified Equipment for Heating
- Additional Parcels
Listing and Financial Details
- Tax Lot 6
- Assessor Parcel Number 132-45-130
Community Details
Overview
- 2 Buildings
- 4 Units
- Building Dimensions are (N)145.39' x (E)129.79' | (S) 146.02' x (W)129.88'
- 10Th And Ash Place Condominium Subdivision
Building Details
- Operating Expense $22,729
- Net Operating Income $178,931
Map
Home Values in the Area
Average Home Value in this Area
Tax History
| Year | Tax Paid | Tax Assessment Tax Assessment Total Assessment is a certain percentage of the fair market value that is determined by local assessors to be the total taxable value of land and additions on the property. | Land | Improvement |
|---|---|---|---|---|
| 2025 | $1,675 | $13,977 | -- | -- |
| 2024 | $1,547 | $13,311 | -- | -- |
| 2023 | $1,547 | $28,960 | $5,790 | $23,170 |
| 2022 | $1,484 | $24,720 | $4,940 | $19,780 |
| 2021 | $1,494 | $22,500 | $4,500 | $18,000 |
| 2020 | $1,449 | $21,510 | $4,300 | $17,210 |
| 2019 | $1,421 | $12,650 | $2,530 | $10,120 |
| 2018 | $1,386 | $10,700 | $2,140 | $8,560 |
| 2017 | $1,345 | $9,460 | $1,890 | $7,570 |
| 2016 | $1,412 | $9,530 | $1,900 | $7,630 |
| 2015 | $1,436 | $9,610 | $1,920 | $7,690 |
Property History
| Date | Event | Price | List to Sale | Price per Sq Ft |
|---|---|---|---|---|
| 10/10/2025 10/10/25 | For Sale | $2,595,000 | 0.0% | -- |
| 08/05/2022 08/05/22 | Rented | $2,700 | +4.0% | -- |
| 08/03/2022 08/03/22 | Under Contract | -- | -- | -- |
| 07/30/2022 07/30/22 | For Rent | $2,595 | +67.4% | -- |
| 06/01/2019 06/01/19 | Rented | $1,550 | 0.0% | -- |
| 04/24/2019 04/24/19 | Under Contract | -- | -- | -- |
| 04/16/2019 04/16/19 | For Rent | $1,550 | +3.7% | -- |
| 08/03/2018 08/03/18 | Rented | $1,495 | 0.0% | -- |
| 07/31/2018 07/31/18 | Under Contract | -- | -- | -- |
| 07/31/2018 07/31/18 | Price Changed | $1,495 | +4.9% | $2 / Sq Ft |
| 07/27/2018 07/27/18 | Price Changed | $1,425 | -4.7% | $2 / Sq Ft |
| 07/24/2018 07/24/18 | Price Changed | $1,495 | -6.3% | $2 / Sq Ft |
| 07/19/2018 07/19/18 | Price Changed | $1,595 | -0.3% | $2 / Sq Ft |
| 07/16/2018 07/16/18 | Price Changed | $1,599 | -10.7% | $2 / Sq Ft |
| 06/27/2018 06/27/18 | Price Changed | $1,790 | -0.3% | $2 / Sq Ft |
| 06/22/2018 06/22/18 | Price Changed | $1,795 | -0.3% | $2 / Sq Ft |
| 06/15/2018 06/15/18 | For Rent | $1,800 | +33.8% | -- |
| 03/27/2017 03/27/17 | Rented | $1,345 | 0.0% | -- |
| 03/16/2017 03/16/17 | Under Contract | -- | -- | -- |
| 03/03/2017 03/03/17 | For Rent | $1,345 | -- | -- |
Purchase History
| Date | Type | Sale Price | Title Company |
|---|---|---|---|
| Warranty Deed | -- | -- | |
| Warranty Deed | $400,000 | Equitable Title | |
| Warranty Deed | $247,000 | Old Republic Title Agency | |
| Interfamily Deed Transfer | -- | Stewart Title & Trust Of Pho |
Mortgage History
| Date | Status | Loan Amount | Loan Type |
|---|---|---|---|
| Previous Owner | $304,000 | New Conventional | |
| Previous Owner | $135,000 | Purchase Money Mortgage |
Source: Arizona Regional Multiple Listing Service (ARMLS)
MLS Number: 6924208
APN: 132-45-130
- 942 S Ash Ave Unit 103
- 1190 S Maple Ave Unit 1
- 1224 S Maple Ave
- 1219 S Farmer Ave
- 1218 S Farmer Ave
- 1234 S Farmer Ave
- 522 W Howe St
- 63 W 13th St Unit 63 & 69
- 620 W Howe St
- 14 E 14th St
- 626 S Wilson St
- 606 S Wilson St
- 21 E 6th St Unit 316
- 21 E 6th St Unit 412
- 21 E 6th St Unit 507
- 21 E 6th St Unit 614
- 21 E 6th St Unit 616
- 538 W 13th St
- 538 W 13th St Unit A
- 548 S Wilson St Unit 104
- 115 W 10th St Unit 10th and Ash condo 115
- 117 W 10th St Unit 10th and Ash condo 117
- 1028 S Ash Ave Unit 4
- 1037 S Farmer Ave
- 906 S Farmer Ave Unit C
- 830 S Farmer Ave
- 834 S Farmer Ave
- 403 W Howe St
- 838 S Farmer Ave
- 832 S Farmer Ave
- 842 S Farmer Ave
- 840 S Farmer Ave
- 1007 S Roosevelt St
- 707 S Farmer Ave Unit 6027.1405149
- 707 S Farmer Ave Unit 6024.1405148
- 707 S Farmer Ave Unit 6028.1405147
- 615 S Farmer Ave
- 704 S Myrtle Ave
- 115 W 6th St
- 712 S Forest Ave
