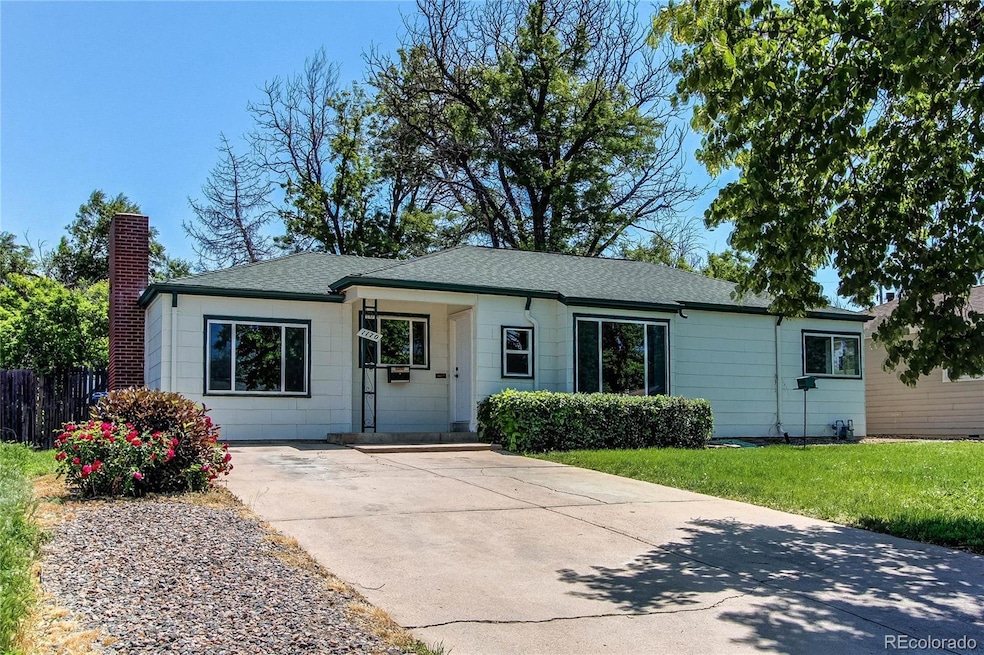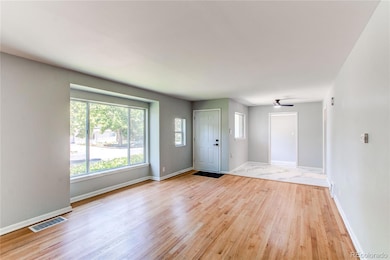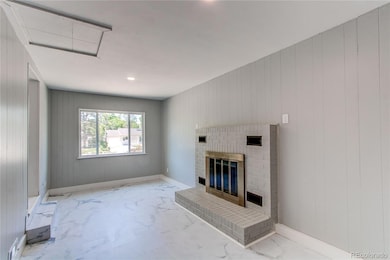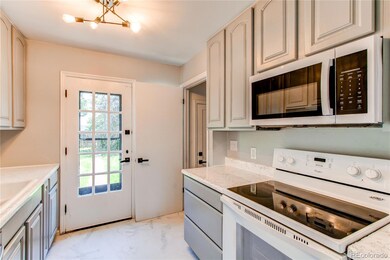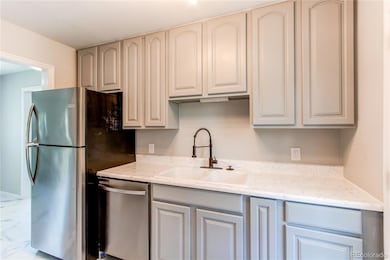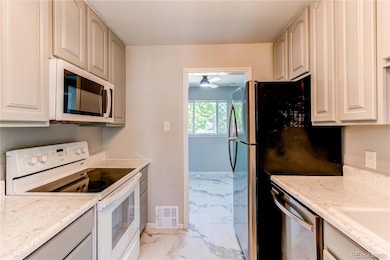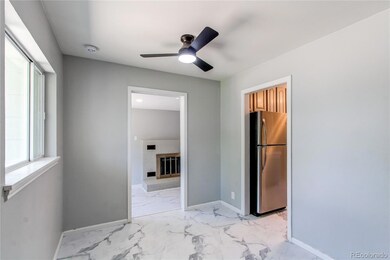1170 Kingston St Aurora, CO 80010
Del Mar Parkway NeighborhoodEstimated payment $2,254/month
Highlights
- Open Floorplan
- Private Yard
- Front Porch
- Wood Flooring
- No HOA
- Double Pane Windows
About This Home
This is the One! Newly Remodeled with Modern Finishes,This Amazing Home includes, Refinished Gleaming Hardwood Floors, Luxury Waterproof Vinyl Flooring, New Interior Paint, New Lighting, New Hardware, Resurfaced Kitchen and Bath, Contemporary Tile Bathroom, New Electrical Panel, and Newer Windows! You Will Love this Home! With almost 2100 Square Feet, this Home sits on a Massive 8100 Square Foot Lot! Large Driveway with Tons of Off Street Parking and Small 1 Car Garage/Shed (might fit small car) with Alley Access! You will Enjoy Entertaining in the Huge Backyard! Main Floor has Lots of Natural Light with a Large Living Room, 3 Bedrooms, a Full Bath, and a HUGE Non-Conforming Room with Separate Exterior Door, that could be Converted into a Primary Suite, Large Office, Entertainment Room or??? This Home Features Endless Possibilities with a Huge Unfinished Basement that has a Separate Entrance and s Almost 1000 Square Feet! Basement Already has a Working Toilet and Rough in, to Finish a Full Bath! Fantastic Location with easy Access to 225, I-70, 470, Anschutz Medical Complex, Children's Hospital, VA Hospital, Buckley Air Force Base, DIA, Walking Distance to Park, the List Goes ON and ON! Don't Wait to Jump on this Opportunity!
Listing Agent
MB The Brian Petrelli Team Brokerage Email: omak.yanez@gmail.com,720-205-4200 License #040002028 Listed on: 06/10/2025
Home Details
Home Type
- Single Family
Est. Annual Taxes
- $1,714
Year Built
- Built in 1951 | Remodeled
Lot Details
- 8,102 Sq Ft Lot
- Property is Fully Fenced
- Level Lot
- Front and Back Yard Sprinklers
- Many Trees
- Private Yard
Parking
- 1 Car Garage
Home Design
- Frame Construction
- Composition Roof
- Wood Siding
Interior Spaces
- 1-Story Property
- Open Floorplan
- Ceiling Fan
- Double Pane Windows
- Living Room
- Dining Room
- Basement Fills Entire Space Under The House
Kitchen
- Oven
- Cooktop
- Dishwasher
- Disposal
Flooring
- Wood
- Tile
- Vinyl
Bedrooms and Bathrooms
- 4 Main Level Bedrooms
Laundry
- Laundry in unit
- Sink Near Laundry
Home Security
- Carbon Monoxide Detectors
- Fire and Smoke Detector
Outdoor Features
- Rain Gutters
- Front Porch
Schools
- Kenton Elementary School
- Aurora West Middle School
- Aurora Central High School
Utilities
- Forced Air Heating and Cooling System
- Heating System Uses Natural Gas
- Gas Water Heater
Community Details
- No Home Owners Association
- Aurora Heights Subdivision
Listing and Financial Details
- Property held in a trust
- Assessor Parcel Number 031079306
Map
Home Values in the Area
Average Home Value in this Area
Tax History
| Year | Tax Paid | Tax Assessment Tax Assessment Total Assessment is a certain percentage of the fair market value that is determined by local assessors to be the total taxable value of land and additions on the property. | Land | Improvement |
|---|---|---|---|---|
| 2025 | $1,714 | $24,606 | -- | -- |
| 2024 | $1,662 | $24,582 | -- | -- |
| 2023 | $1,662 | $24,582 | $0 | $0 |
| 2022 | $1,157 | $18,473 | $0 | $0 |
| 2021 | $1,194 | $18,473 | $0 | $0 |
| 2020 | $2,006 | $19,262 | $0 | $0 |
| 2019 | $1,995 | $19,262 | $0 | $0 |
| 2018 | $1,539 | $14,551 | $0 | $0 |
| 2017 | $1,338 | $14,551 | $0 | $0 |
| 2016 | $1,042 | $11,096 | $0 | $0 |
| 2015 | $1,006 | $11,096 | $0 | $0 |
| 2014 | -- | $7,443 | $0 | $0 |
| 2013 | -- | $7,230 | $0 | $0 |
Property History
| Date | Event | Price | List to Sale | Price per Sq Ft |
|---|---|---|---|---|
| 11/20/2025 11/20/25 | Price Changed | $409,800 | -1.2% | $359 / Sq Ft |
| 09/22/2025 09/22/25 | Price Changed | $414,800 | -1.2% | $363 / Sq Ft |
| 07/17/2025 07/17/25 | Price Changed | $419,800 | -0.7% | $368 / Sq Ft |
| 07/06/2025 07/06/25 | Price Changed | $422,800 | -1.6% | $370 / Sq Ft |
| 06/27/2025 06/27/25 | For Sale | $429,800 | 0.0% | $376 / Sq Ft |
| 06/25/2025 06/25/25 | Pending | -- | -- | -- |
| 06/10/2025 06/10/25 | For Sale | $429,800 | -- | $376 / Sq Ft |
Purchase History
| Date | Type | Sale Price | Title Company |
|---|---|---|---|
| Warranty Deed | $330,000 | None Listed On Document | |
| Warranty Deed | $325,000 | Homestead Title & Escrow | |
| Warranty Deed | $105,000 | -- | |
| Deed | -- | -- |
Mortgage History
| Date | Status | Loan Amount | Loan Type |
|---|---|---|---|
| Previous Owner | $104,346 | FHA |
Source: REcolorado®
MLS Number: 3247656
APN: 1973-02-2-32-002
- 1025 Lansing St
- 1173 Ironton St
- 1341 Jamaica St
- 1273 Newark St
- 1200 Iola St
- 1134 Del Mar Pkwy
- 1450 Joliet St
- 860 Lansing St
- 1364 Iola St
- 1446 Jamaica St
- 840 Kingston St
- 820 Lansing St
- 885 Ironton St
- 812 Lansing St
- 1303 Havana St
- 855 Newark St
- 1090 Hanover St
- 765 Moline St
- 1364 Hanover St
- 745 Lima St
- 1308 Moline St Unit 1308
- 1437 Moline St
- 1308 Havana St
- 1536 Macon St
- 1578 Macon St
- 11300 E 16th Ave
- 12000 E 13th Ave
- 1131 Geneva St
- 1601 Nome St Unit 1601
- 1240 Elmira St Unit Downstairs North Room
- 1187 Emporia St Unit ID1385841P
- 1764 Oakland St
- 1011 Emporia St Unit 1011
- 1056 Dayton St Unit 1056
- 1066 Dayton St Unit 1066
- 1000 Dayton St
- 12600 E Colfax Ave
- 1743 Galena St
- 1649 Florence St Unit B
- 1124 Dallas St
Ask me questions while you tour the home.
