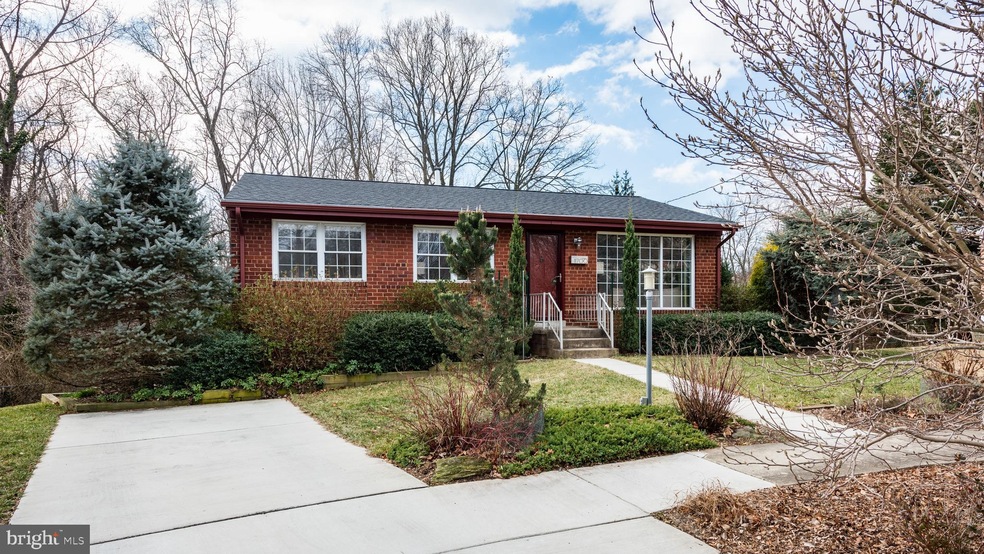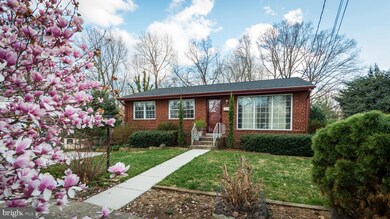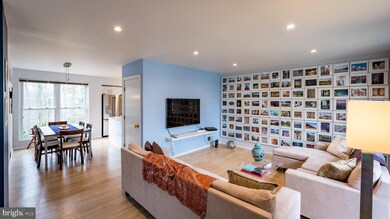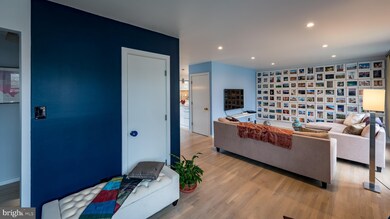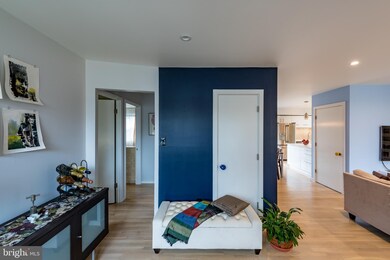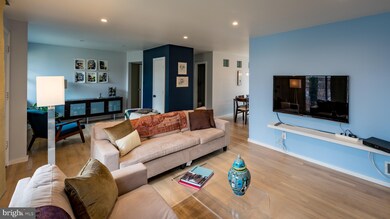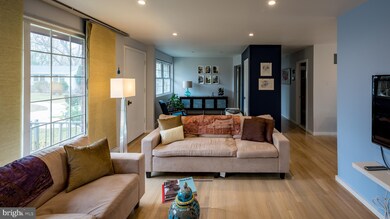
11700 Mentone Rd Silver Spring, MD 20906
North Kensington NeighborhoodHighlights
- View of Trees or Woods
- 0.32 Acre Lot
- Recreation Room
- Wheaton High School Rated A
- Property is near a park
- Wooded Lot
About This Home
As of August 2024Such a unique home and property. One of the largest lots in the neighborhood, backing to Rock Creek parkland, on a cul-de-sac, and stunning renovations throughout. So many upgrades and renovations here. Look at the photos, and come see the property. This house is unique and stunning. Convenient to everything, yet so private and quiet. Call me, Joe Leon at (301) 646-5000 to schedule a private tour, or click here for virtual tour. https://vimeo.com/409347317
Home Details
Home Type
- Single Family
Est. Annual Taxes
- $3,526
Year Built
- Built in 1958
Lot Details
- 0.32 Acre Lot
- Cul-De-Sac
- North Facing Home
- Extensive Hardscape
- Wooded Lot
- Backs to Trees or Woods
- Property is in very good condition
- Property is zoned R60
Parking
- Driveway
Property Views
- Woods
- Creek or Stream
Home Design
- Rambler Architecture
- Brick Exterior Construction
- Shingle Roof
Interior Spaces
- Property has 2 Levels
- Entrance Foyer
- Living Room
- Dining Room
- Den
- Recreation Room
- Workshop
- Storage Room
- Laundry Room
- Utility Room
- Instant Hot Water
Flooring
- Bamboo
- Wood
- Ceramic Tile
Bedrooms and Bathrooms
- En-Suite Primary Bedroom
- In-Law or Guest Suite
Finished Basement
- Walk-Out Basement
- Connecting Stairway
Location
- Property is near a park
- Property is near a creek
Schools
- Viers Mill Elementary School
- Wheaton High School
Utilities
- Forced Air Heating and Cooling System
- Natural Gas Water Heater
- Fiber Optics Available
- Cable TV Available
Listing and Financial Details
- Assessor Parcel Number 161301313240
Community Details
Overview
- No Home Owners Association
- Garrett Forest Subdivision
Recreation
- Community Pool
Ownership History
Purchase Details
Home Financials for this Owner
Home Financials are based on the most recent Mortgage that was taken out on this home.Purchase Details
Home Financials for this Owner
Home Financials are based on the most recent Mortgage that was taken out on this home.Purchase Details
Similar Homes in Silver Spring, MD
Home Values in the Area
Average Home Value in this Area
Purchase History
| Date | Type | Sale Price | Title Company |
|---|---|---|---|
| Deed | $558,100 | First American Title | |
| Deed | $480,000 | Hutton Patt T&E Llc | |
| Deed | $275,000 | -- | |
| Deed | $275,000 | -- |
Mortgage History
| Date | Status | Loan Amount | Loan Type |
|---|---|---|---|
| Open | $167,430 | New Conventional | |
| Previous Owner | $384,000 | New Conventional | |
| Previous Owner | $216,000 | Stand Alone Second | |
| Previous Owner | $47,400 | Credit Line Revolving |
Property History
| Date | Event | Price | Change | Sq Ft Price |
|---|---|---|---|---|
| 08/16/2024 08/16/24 | Sold | $558,100 | +1.5% | $311 / Sq Ft |
| 08/04/2024 08/04/24 | Pending | -- | -- | -- |
| 08/01/2024 08/01/24 | For Sale | $549,900 | +14.6% | $307 / Sq Ft |
| 05/22/2020 05/22/20 | Sold | $480,000 | -1.0% | $311 / Sq Ft |
| 04/24/2020 04/24/20 | For Sale | $485,000 | -- | $315 / Sq Ft |
Tax History Compared to Growth
Tax History
| Year | Tax Paid | Tax Assessment Tax Assessment Total Assessment is a certain percentage of the fair market value that is determined by local assessors to be the total taxable value of land and additions on the property. | Land | Improvement |
|---|---|---|---|---|
| 2024 | $5,928 | $457,400 | $200,300 | $257,100 |
| 2023 | $4,702 | $416,233 | $0 | $0 |
| 2022 | $4,040 | $375,067 | $0 | $0 |
| 2021 | $3,524 | $333,900 | $182,300 | $151,600 |
| 2020 | $3,414 | $326,867 | $0 | $0 |
| 2019 | $3,303 | $319,833 | $0 | $0 |
| 2018 | $3,201 | $312,800 | $169,200 | $143,600 |
| 2017 | $3,008 | $298,967 | $0 | $0 |
| 2016 | -- | $285,133 | $0 | $0 |
| 2015 | $2,869 | $271,300 | $0 | $0 |
| 2014 | $2,869 | $271,300 | $0 | $0 |
Agents Affiliated with this Home
-
D
Seller's Agent in 2024
David Abramson
Compass
-
L
Buyer's Agent in 2024
Lindsey Reese
City Chic Real Estate
-
J
Seller's Agent in 2020
Jose Leon
Long & Foster
-
C
Buyer's Agent in 2020
Charles Carp
Compass
Map
Source: Bright MLS
MLS Number: MDMC704836
APN: 13-01313240
- 4303 Fernhill Rd
- 3716 Ferrara Dr
- 4000 Adams Dr
- 3909 Adams Dr
- 11508 Joseph Mill Rd
- 3610 Adams Dr
- 3611 Lowell Place
- 3817 Woodridge Ave
- 3605 Woodridge Ave
- 3817 Brightview St
- 11605 Gail St
- 11926 Bluhill Rd
- 11944 Andrew St
- 12004 Ashley Dr
- 4200 Mccain Ct
- 12230 Selfridge Rd
- 4106 Mitscher Ct
- 3603 Astoria Rd
- 11300 Schuylkill Rd
- 3306 Pendleton Dr
