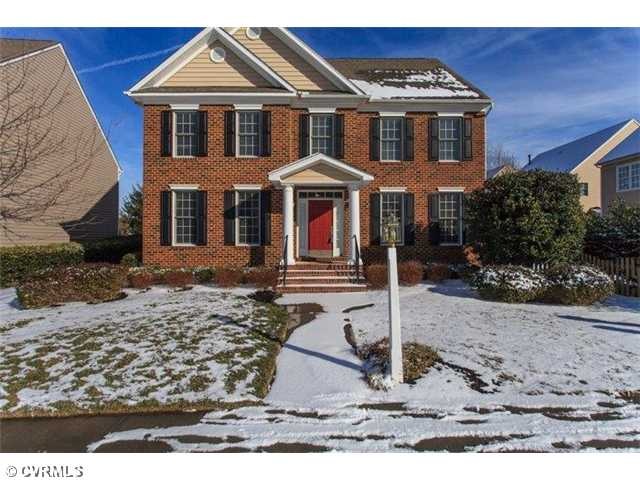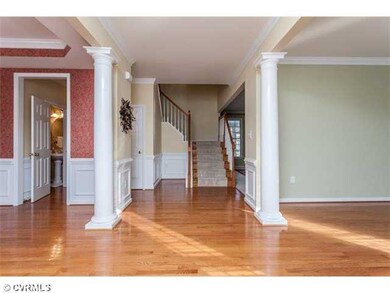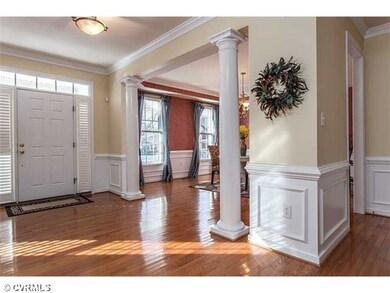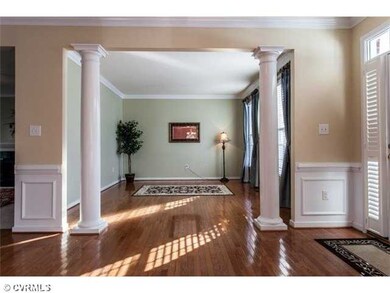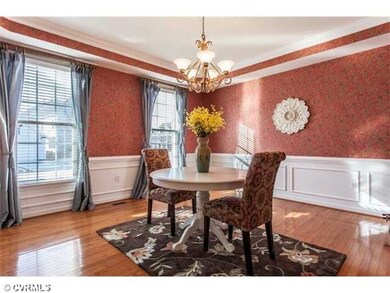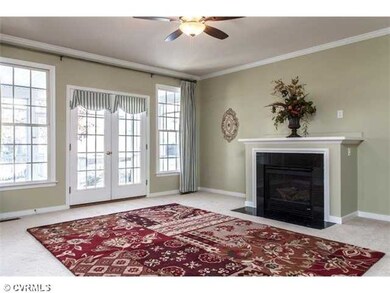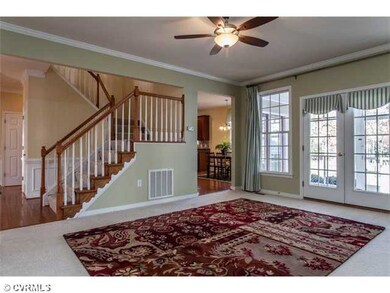
11704 Parsons Walk Ct Glen Allen, VA 23059
Short Pump NeighborhoodHighlights
- Wood Flooring
- Colonial Trail Elementary School Rated A-
- Zoned Heating and Cooling
About This Home
As of December 2017Enjoy living in Twin Hickory with all of the fine amenities! This Gorgeous 5 bedroom, 3.5 bath beauty offers hardwood floors throughout most of the 1st level. At the foyer, you are greeted by spacious formal rooms adorned w/ elegant millwork! The family room has gas FP & French doors leading to a covered/screened deck. The granite gourmet kitchen w/ stainless steel appliances includes refrigerator and double ovens. Upstairs is a huge master suite connected to a 2nd bedroom or extension of the master bedroom. All of the bedrooms are spacious w/ lighted ceiling fans. On the 3rd floor is a generous recreation area or use as the 5th bedroom complete w/ full bath! The backyard is fully-fenced and the detached 2 car garage has a walk-up attic for more storage! This one is a charm!!
Last Agent to Sell the Property
Sarah Bice & Associates RE License #0225069620 Listed on: 02/01/2014
Home Details
Home Type
- Single Family
Est. Annual Taxes
- $5,962
Year Built
- 2004
Home Design
- Composition Roof
Flooring
- Wood
- Wall to Wall Carpet
- Ceramic Tile
Bedrooms and Bathrooms
- 5 Bedrooms
- 3 Full Bathrooms
Additional Features
- Property has 2.5 Levels
- Zoned Heating and Cooling
Listing and Financial Details
- Assessor Parcel Number 741-765-5001
Ownership History
Purchase Details
Home Financials for this Owner
Home Financials are based on the most recent Mortgage that was taken out on this home.Purchase Details
Home Financials for this Owner
Home Financials are based on the most recent Mortgage that was taken out on this home.Purchase Details
Home Financials for this Owner
Home Financials are based on the most recent Mortgage that was taken out on this home.Purchase Details
Home Financials for this Owner
Home Financials are based on the most recent Mortgage that was taken out on this home.Similar Homes in Glen Allen, VA
Home Values in the Area
Average Home Value in this Area
Purchase History
| Date | Type | Sale Price | Title Company |
|---|---|---|---|
| Warranty Deed | $455,000 | Attorney | |
| Warranty Deed | $432,500 | -- | |
| Warranty Deed | $368,000 | -- | |
| Warranty Deed | $475,000 | -- |
Mortgage History
| Date | Status | Loan Amount | Loan Type |
|---|---|---|---|
| Open | $346,000 | Stand Alone Refi Refinance Of Original Loan | |
| Closed | $364,000 | New Conventional | |
| Previous Owner | $428,225 | FHA | |
| Previous Owner | $424,665 | FHA | |
| Previous Owner | $290,000 | New Conventional | |
| Previous Owner | $294,400 | New Conventional | |
| Previous Owner | $350,000 | New Conventional | |
| Previous Owner | $353,400 | New Conventional |
Property History
| Date | Event | Price | Change | Sq Ft Price |
|---|---|---|---|---|
| 12/20/2017 12/20/17 | Sold | $455,000 | -0.6% | $124 / Sq Ft |
| 11/07/2017 11/07/17 | Pending | -- | -- | -- |
| 11/03/2017 11/03/17 | For Sale | $457,950 | +5.9% | $125 / Sq Ft |
| 05/01/2014 05/01/14 | Sold | $432,500 | -0.6% | $118 / Sq Ft |
| 02/28/2014 02/28/14 | Pending | -- | -- | -- |
| 02/01/2014 02/01/14 | For Sale | $435,000 | -- | $119 / Sq Ft |
Tax History Compared to Growth
Tax History
| Year | Tax Paid | Tax Assessment Tax Assessment Total Assessment is a certain percentage of the fair market value that is determined by local assessors to be the total taxable value of land and additions on the property. | Land | Improvement |
|---|---|---|---|---|
| 2025 | $5,962 | $634,500 | $140,000 | $494,500 |
| 2024 | $5,962 | $630,300 | $140,000 | $490,300 |
| 2023 | $5,358 | $630,300 | $140,000 | $490,300 |
| 2022 | $4,656 | $547,800 | $120,000 | $427,800 |
| 2021 | $3,999 | $459,600 | $100,000 | $359,600 |
| 2020 | $3,999 | $459,600 | $100,000 | $359,600 |
| 2019 | $3,999 | $459,600 | $100,000 | $359,600 |
| 2018 | $3,893 | $447,500 | $100,000 | $347,500 |
| 2017 | $3,811 | $438,100 | $100,000 | $338,100 |
| 2016 | $3,698 | $425,000 | $90,000 | $335,000 |
| 2015 | $3,589 | $425,000 | $90,000 | $335,000 |
| 2014 | $3,589 | $412,500 | $90,000 | $322,500 |
Agents Affiliated with this Home
-
Blake Poore

Seller's Agent in 2017
Blake Poore
Compass
(804) 908-1438
1 in this area
123 Total Sales
-
Ali Poore

Seller Co-Listing Agent in 2017
Ali Poore
Compass
(804) 955-8392
88 Total Sales
-
J
Buyer's Agent in 2017
Jen Coppock
Redfin Corporation
-
Sarah Bice

Seller's Agent in 2014
Sarah Bice
Sarah Bice & Associates RE
(804) 421-7777
30 in this area
243 Total Sales
-
William Hamnett

Buyer's Agent in 2014
William Hamnett
Hamnett Properties
(804) 240-6713
2 in this area
179 Total Sales
Map
Source: Central Virginia Regional MLS
MLS Number: 1402532
APN: 741-765-5001
- 620 Haven Mews Cir
- 311 Clerke Dr
- 5301 Twisting Vine Ln Unit 103
- 300 Hickson Dr
- 5305 Twisting Vine Ln Unit 104
- 5305 Twisting Vine Ln Unit 201
- 5304 Twisting Vine Ln Unit 204
- 5304 Twisting Vine Ln Unit 203
- 5304 Twisting Vine Ln Unit 103
- 5304 Twisting Vine Ln Unit 202
- 5304 Twisting Vine Ln Unit 201
- 5304 Twisting Vine Ln Unit 104
- 5304 Twisting Vine Ln Unit 101
- 5304 Twisting Vine Ln Unit 105
- 5304 Twisting Vine Ln Unit 102
- 5304 Twisting Vine Ln Unit 205
- 11416 Country Oaks Ct
- 4609 Manor Glen Way
- 4702 Twin Hickory Lake Dr
- 4317 Allenbend Rd
