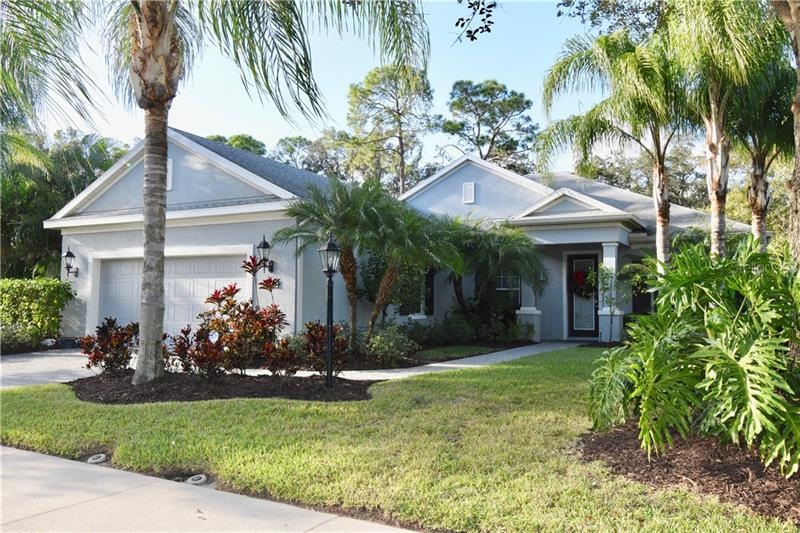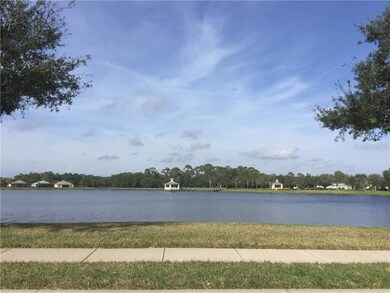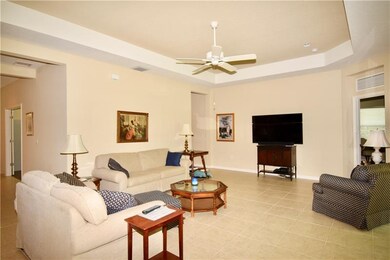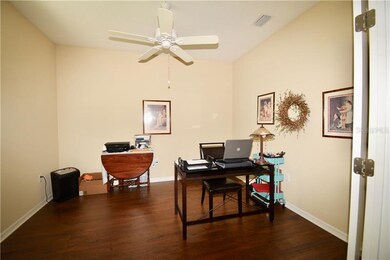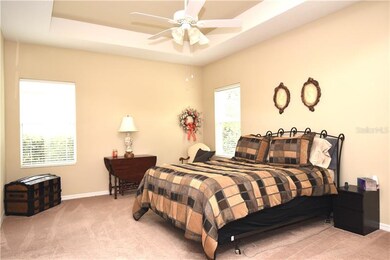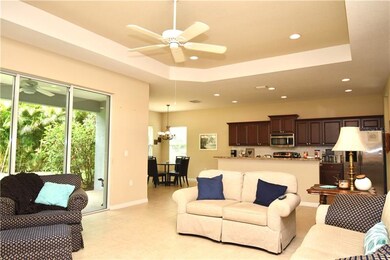
11706 Hidden Forest Loop Parrish, FL 34219
Highlights
- Covered Dock
- Access To Lake
- Fishing
- Annie Lucy Williams Elementary School Rated A-
- Fitness Center
- Gated Community
About This Home
As of May 2024Great room floor plan with 3BD and a den is waiting for you in the beautiful community of Forest Creek. This gated community has mature landscaping throughout and real bonus is having a huge lake that can be used for fishing, kayaking, or canoeing. Great amenities include community pool and spa, great trails and sidewalks to walk, fitness, playground, basketball court, and dog park. Kitchen is open to great room with upgraded cabinets, granite counters, stainless appliances, breakfast bar, and tile backsplash. A breakfast nook just off the kitchen looks out to the private preserve. Butlers pantry separates kitchen from formal dining room. Large great room area with tray ceiling and sliders to the lanai.Master suite is very spacious, has tray ceilings, and walk in closets. Guest bedrooms and bath are in a separate wing for privacy. Den up front with double French doors and is done in laminate flooring- great for an office. Why live in construction when this home is move in ready and the community is completed. The HOA is only $23 per quarter. This community is near the access to Ft. Hamer Bridge so easy access to Bradenton or Lakewood Ranch or a short commute to I-75 to go to St. Pete or Tampa. Easy to see!
Last Agent to Sell the Property
COLDWELL BANKER REALTY License #0703586 Listed on: 02/18/2018

Last Buyer's Agent
Richard Damschen
License #3224658
Home Details
Home Type
- Single Family
Est. Annual Taxes
- $2,442
Year Built
- Built in 2012
Lot Details
- 8,625 Sq Ft Lot
- Mature Landscaping
- Landscaped with Trees
- Property is zoned PDR
HOA Fees
- $8 Monthly HOA Fees
Parking
- 2 Car Attached Garage
- Garage Door Opener
- Driveway
- Open Parking
Home Design
- Ranch Style House
- Planned Development
- Slab Foundation
- Shingle Roof
- Block Exterior
- Stucco
Interior Spaces
- 2,312 Sq Ft Home
- Open Floorplan
- Built-In Features
- Coffered Ceiling
- High Ceiling
- Ceiling Fan
- Blinds
- Sliding Doors
- Great Room
- Family Room Off Kitchen
- Breakfast Room
- Formal Dining Room
- Den
- Inside Utility
- Park or Greenbelt Views
Kitchen
- Range with Range Hood
- Dishwasher
- Solid Surface Countertops
- Solid Wood Cabinet
- Disposal
Flooring
- Carpet
- Laminate
- Ceramic Tile
Bedrooms and Bathrooms
- 3 Bedrooms
- Split Bedroom Floorplan
- Walk-In Closet
- 2 Full Bathrooms
Laundry
- Laundry in unit
- Dryer
- Washer
Home Security
- Security System Owned
- Hurricane or Storm Shutters
- Storm Windows
- Fire and Smoke Detector
Eco-Friendly Details
- Ventilation
- Reclaimed Water Irrigation System
Outdoor Features
- Access To Lake
- Fishing Pier
- Covered Dock
- Powered Boats Permitted
- Deck
- Covered patio or porch
- Rain Gutters
Schools
- Williams Elementary School
- Buffalo Creek Middle School
- Palmetto High School
Utilities
- Central Heating and Cooling System
- Heat Pump System
- Underground Utilities
- Electric Water Heater
- High Speed Internet
- Cable TV Available
Listing and Financial Details
- Down Payment Assistance Available
- Homestead Exemption
- Visit Down Payment Resource Website
- Tax Lot 7
- Assessor Parcel Number 474720409
- $2,949 per year additional tax assessments
Community Details
Overview
- Association fees include community pool, escrow reserves fund, recreational facilities, security
- Built by Neil Communities
- Forest Creek Ph I & Iia Subdivision, Dawn Floorplan
- Forest Creek Community
- Association Owns Recreation Facilities
- The community has rules related to deed restrictions, fencing
- Rental Restrictions
Recreation
- Recreation Facilities
- Community Playground
- Fitness Center
- Community Pool
- Fishing
Security
- Gated Community
Ownership History
Purchase Details
Home Financials for this Owner
Home Financials are based on the most recent Mortgage that was taken out on this home.Purchase Details
Home Financials for this Owner
Home Financials are based on the most recent Mortgage that was taken out on this home.Purchase Details
Home Financials for this Owner
Home Financials are based on the most recent Mortgage that was taken out on this home.Purchase Details
Purchase Details
Home Financials for this Owner
Home Financials are based on the most recent Mortgage that was taken out on this home.Similar Homes in the area
Home Values in the Area
Average Home Value in this Area
Purchase History
| Date | Type | Sale Price | Title Company |
|---|---|---|---|
| Warranty Deed | $511,400 | None Listed On Document | |
| Warranty Deed | $365,000 | Attorney | |
| Deed | $285,000 | Sunbelt Title Agency | |
| Interfamily Deed Transfer | -- | Attorney | |
| Special Warranty Deed | $238,967 | Allegiant Title Professional |
Mortgage History
| Date | Status | Loan Amount | Loan Type |
|---|---|---|---|
| Open | $261,400 | New Conventional | |
| Previous Owner | $346,750 | New Conventional | |
| Previous Owner | $260,000 | VA | |
| Previous Owner | $228,063 | VA | |
| Previous Owner | $228,000 | VA |
Property History
| Date | Event | Price | Change | Sq Ft Price |
|---|---|---|---|---|
| 05/29/2024 05/29/24 | Sold | $511,400 | -1.6% | $220 / Sq Ft |
| 04/12/2024 04/12/24 | Pending | -- | -- | -- |
| 02/16/2024 02/16/24 | For Sale | $519,900 | +42.4% | $224 / Sq Ft |
| 04/20/2021 04/20/21 | Sold | $365,000 | +2.8% | $157 / Sq Ft |
| 03/19/2021 03/19/21 | Pending | -- | -- | -- |
| 03/17/2021 03/17/21 | For Sale | $355,000 | +24.6% | $153 / Sq Ft |
| 07/12/2018 07/12/18 | Sold | $285,000 | -3.4% | $123 / Sq Ft |
| 06/04/2018 06/04/18 | Pending | -- | -- | -- |
| 04/25/2018 04/25/18 | Price Changed | $294,900 | -1.0% | $128 / Sq Ft |
| 02/18/2018 02/18/18 | For Sale | $298,000 | +24.3% | $129 / Sq Ft |
| 10/25/2012 10/25/12 | Sold | $239,737 | 0.0% | $105 / Sq Ft |
| 09/23/2012 09/23/12 | Pending | -- | -- | -- |
| 06/23/2012 06/23/12 | For Sale | $239,737 | -- | $105 / Sq Ft |
Tax History Compared to Growth
Tax History
| Year | Tax Paid | Tax Assessment Tax Assessment Total Assessment is a certain percentage of the fair market value that is determined by local assessors to be the total taxable value of land and additions on the property. | Land | Improvement |
|---|---|---|---|---|
| 2024 | $8,972 | $421,816 | -- | -- |
| 2023 | $8,972 | $409,530 | $0 | $0 |
| 2022 | $4,828 | $397,602 | $45,000 | $352,602 |
| 2021 | $4,635 | $270,458 | $0 | $0 |
| 2020 | $4,751 | $266,724 | $0 | $0 |
| 2019 | $6,962 | $260,727 | $40,000 | $220,727 |
| 2018 | $5,900 | $203,157 | $0 | $0 |
| 2017 | $5,683 | $198,978 | $0 | $0 |
| 2016 | $4,885 | $194,885 | $0 | $0 |
| 2015 | $5,074 | $193,530 | $0 | $0 |
| 2014 | $5,074 | $191,994 | $0 | $0 |
| 2013 | $4,817 | $189,157 | $25,200 | $163,957 |
Agents Affiliated with this Home
-
Ronnie Dewitt

Seller's Agent in 2024
Ronnie Dewitt
RONNIE DEWITT AND ASSOCIATES
(941) 650-2154
6 in this area
129 Total Sales
-
Kevin McCarron
K
Buyer's Agent in 2024
Kevin McCarron
EXP REALTY LLC
(863) 581-2624
1 in this area
18 Total Sales
-
Carly Kimball

Seller's Agent in 2021
Carly Kimball
LESLIE WELLS REALTY, INC.
(941) 812-5437
24 in this area
91 Total Sales
-
Keren Lifrak
K
Buyer's Agent in 2021
Keren Lifrak
KELLER WILLIAMS ON THE WATER S
(917) 570-6255
1 in this area
21 Total Sales
-
Kelly Murphy

Seller's Agent in 2018
Kelly Murphy
COLDWELL BANKER REALTY
(941) 321-6754
11 in this area
49 Total Sales
-
R
Buyer's Agent in 2018
Richard Damschen
Map
Source: Stellar MLS
MLS Number: A4210576
APN: 4747-2040-9
- 5403 Red Rooster Rd
- 9024 Barrier Coast Trail
- 10418 Spring Tide Way
- 10470 Spring Tide Way
- 11906 Lilac Pearl Ln
- 12712 Tahitian Pearl Cir
- 12622 Tahitian Pearl Cir
- 11625 Us Highway 301 N
- 11530 57th Street Cir E
- 11811 53rd Ct E
- 11822 Crawford Parrish Ln
- 11813 Crawford Parrish Ln
- 11546 52nd Ct E
- 11836 Crawford Parrish Ln
- 11535 52nd Ct E
- 11592 57th Street Cir E
- 5814 117th Terrace E
- 11835 Crawford Parrish Ln
- 5919 Lexington Dr
- 11662 Old Cypress Cove
