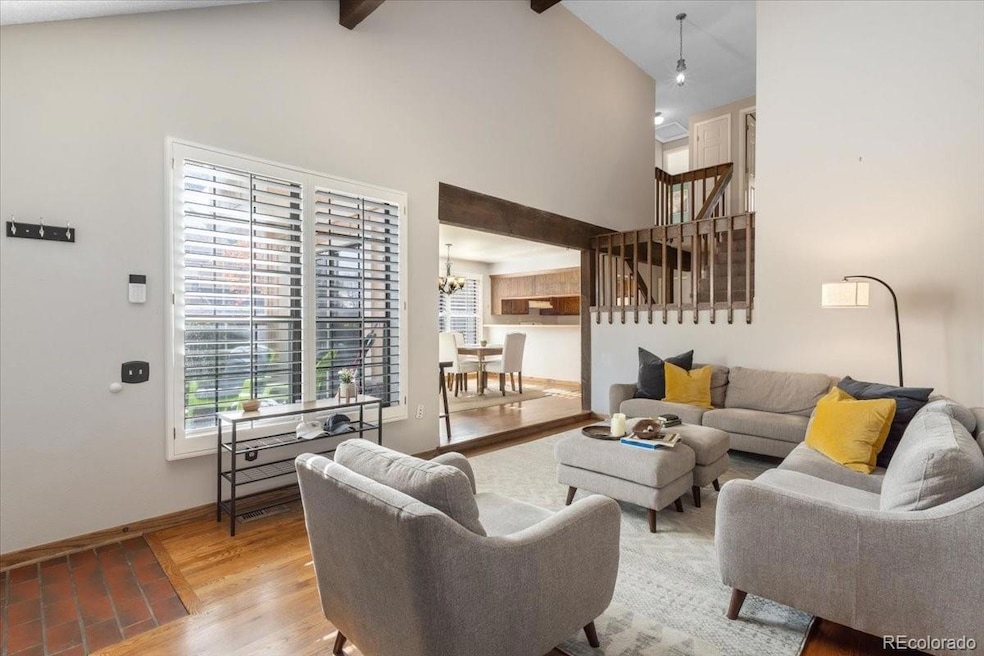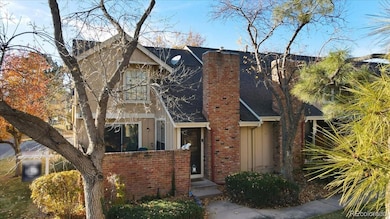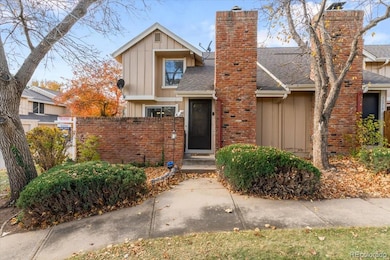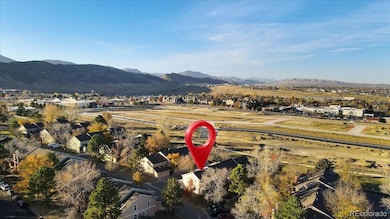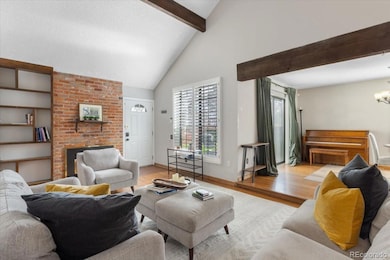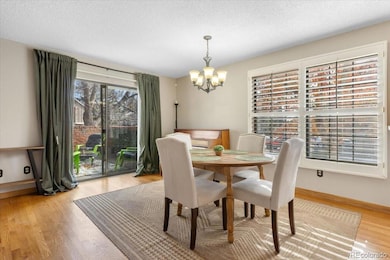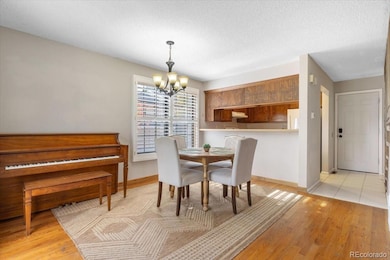11711 Elk Head Range Rd Littleton, CO 80127
Ken Caryl Ranch NeighborhoodEstimated payment $3,421/month
Highlights
- Fitness Center
- Spa
- Primary Bedroom Suite
- Shaffer Elementary School Rated A-
- Located in a master-planned community
- Open Floorplan
About This Home
Ken Caryl Ranch quiet and private END UNIT! No maintenance townhome with finished basement. Enjoy your beautiful front yard open space greenery in all seasons, including trail access right from your front door. Oversized 2 car garage offers lots of room for storage. As you enter the front door, enjoy gorgeous vaulted ceilings with wood beams, hardwood flooring, plantation shutters, open floor plan. Lots of natural light, gorgeous brick feature wall with electric fireplace. Private and secluded front porch with brick fencing adds the Colorado indoor/outdoor living to enjoy a morning coffee or evening fire pit! Upstairs, you will find a spacious primary suite with en suite bathroom. Two secondary bedrooms and a hallway full bathroom. The finished basement includes a full bathroom and space to use for a 4th bedroom, with additional space for entertaining/home theater/home gym, or more storage! KEN CARYL RANCH INCREDIBLE AMENITIES INCLUDE.....3 outdoor pools at Bradford Pool, Ranch House Pool, Community Center Pool, Equestrian Center, Parks, Trails, Open Space, Indoor and Outdoor Tennis Courts, Pickleball Courts, Community Events and Programs!! Enjoy one of the most amazing locations, 12 minutes to Red Rocks/Morrison, 30 minutes to Downtown Denver, 25 minutes to Denver Tech Center, 30 minutes to Evergreen and 285 corridor trails and hiking! Act fast, this home won't last! ** for 3D tour visit **
Listing Agent
Landmark Residential Brokerage Brokerage Email: Reana@Landmarkcolorado.com,720-226-8220 License #100046477 Listed on: 11/08/2025
Townhouse Details
Home Type
- Townhome
Est. Annual Taxes
- $2,992
Year Built
- Built in 1981
Lot Details
- 1,525 Sq Ft Lot
- End Unit
- 1 Common Wall
- Cul-De-Sac
- East Facing Home
- Property is Fully Fenced
- Landscaped
- Meadow
- Mountainous Lot
- Private Yard
HOA Fees
Parking
- 2 Car Attached Garage
- Oversized Parking
- Parking Storage or Cabinetry
- Lighted Parking
Property Views
- Pasture
- Mountain
Home Design
- Mountain Contemporary Architecture
- Entry on the 1st floor
- Brick Exterior Construction
- Slab Foundation
- Frame Construction
- Composition Roof
- Wood Siding
Interior Spaces
- 2-Story Property
- Open Floorplan
- Built-In Features
- Vaulted Ceiling
- Electric Fireplace
- Window Treatments
- Smart Doorbell
- Family Room with Fireplace
- Great Room
- Dining Room
Kitchen
- Eat-In Kitchen
- Cooktop
- Dishwasher
Flooring
- Wood
- Carpet
- Tile
Bedrooms and Bathrooms
- 4 Bedrooms
- Primary Bedroom Suite
Laundry
- Laundry Room
- Dryer
- Washer
Finished Basement
- Basement Fills Entire Space Under The House
- 1 Bedroom in Basement
- Natural lighting in basement
Home Security
- Smart Security System
- Smart Locks
Pool
- Spa
- Outdoor Pool
Outdoor Features
- Patio
- Playground
- Front Porch
Location
- Property is near public transit
Schools
- Shaffer Elementary School
- Falcon Bluffs Middle School
- Chatfield High School
Utilities
- Forced Air Heating and Cooling System
- 220 Volts
- 110 Volts
- Natural Gas Connected
- High Speed Internet
- Cable TV Available
Listing and Financial Details
- Assessor Parcel Number 153208
Community Details
Overview
- Association fees include insurance, irrigation, ground maintenance, recycling, sewer, snow removal, trash, water
- Ken Caryl Ranch Master Assoc Association, Phone Number (720) 979-1876
- Sunset Ridge Association, Phone Number (720) 617-3263
- Ken Caryl Ranch Plains Subdivision
- Located in a master-planned community
- Community Parking
- Foothills
- Greenbelt
Amenities
- Community Garden
- Clubhouse
Recreation
- Tennis Courts
- Community Playground
- Fitness Center
- Community Pool
- Park
- Trails
Pet Policy
- Dogs and Cats Allowed
Map
Home Values in the Area
Average Home Value in this Area
Tax History
| Year | Tax Paid | Tax Assessment Tax Assessment Total Assessment is a certain percentage of the fair market value that is determined by local assessors to be the total taxable value of land and additions on the property. | Land | Improvement |
|---|---|---|---|---|
| 2024 | $3,088 | $28,843 | $6,030 | $22,813 |
| 2023 | $3,088 | $28,843 | $6,030 | $22,813 |
| 2022 | $2,815 | $25,712 | $4,170 | $21,542 |
| 2021 | $2,858 | $26,452 | $4,290 | $22,162 |
| 2020 | $2,627 | $24,392 | $4,290 | $20,102 |
| 2019 | $2,595 | $24,392 | $4,290 | $20,102 |
| 2018 | $2,412 | $21,890 | $3,600 | $18,290 |
| 2017 | $2,243 | $21,890 | $3,600 | $18,290 |
| 2016 | $2,098 | $19,375 | $3,184 | $16,191 |
| 2015 | $1,804 | $19,375 | $3,184 | $16,191 |
| 2014 | $1,804 | $15,697 | $2,229 | $13,468 |
Property History
| Date | Event | Price | List to Sale | Price per Sq Ft |
|---|---|---|---|---|
| 11/22/2025 11/22/25 | Price Changed | $515,000 | 0.0% | $240 / Sq Ft |
| 11/21/2025 11/21/25 | Price Changed | $514,999 | 0.0% | $240 / Sq Ft |
| 11/08/2025 11/08/25 | For Sale | $515,000 | -- | $240 / Sq Ft |
Purchase History
| Date | Type | Sale Price | Title Company |
|---|---|---|---|
| Warranty Deed | $205,000 | Colorado National Title | |
| Warranty Deed | $127,500 | -- |
Mortgage History
| Date | Status | Loan Amount | Loan Type |
|---|---|---|---|
| Open | $164,000 | Purchase Money Mortgage | |
| Previous Owner | $90,000 | No Value Available |
Source: REcolorado®
MLS Number: 7319200
APN: 59-321-01-053
- 11703 Elk Head Range Rd
- 11804 Elk Head Range Rd
- 11781 Elk Head Range Rd
- 11617 Elk Head Range Rd
- 7672 S Davis Peak
- 7454 S Alkire St Unit 301
- 7474 S Alkire St Unit 203
- 12013 W Hornsilver Mountain
- 7413 S Quail Cir Unit 1435
- 7359 S Mount Holy Cross
- 11090 W Pyramid Peak
- 11104 W San Juan Range Rd
- 8201 S San Juan Range Rd
- Evans Plan at Ken-Caryl Ranch - The Pioneer Collection
- Pinnacle Plan at Ken-Caryl Ranch - The Pioneer Collection
- Tabor Plan at Ken-Caryl Ranch - The Pioneer Collection
- 12660 W Glasgow Place
- 12680 W Glasgow Place
- 10866 W Half Moon Pass
- 12710 W Glasgow Place
- 12044 W Ken Caryl Cir
- 7442 S Quail Cir Unit 2124
- 7423 S Quail Cir Unit 1516
- 7423 S Quail Cir Unit 1526
- 9644 W Chatfield Ave Unit A
- 8412 S Holland Ct Unit 207
- 9617 W Chatfield Ave Unit E
- 9518 W San Juan Cir Unit 304
- 6708 S Holland Way
- 13310 W Coal Mine Dr
- 8780 W Quarto Cir
- 6705 S Field St Unit 801
- 10587 W Maplewood Dr Unit C
- 11453 W Burgundy Ave
- 8841 W Cooper Ave
- 12718 W Burgundy Place
- 8214 W Ken Caryl Place
- 7748 W Ken Caryl Place
- 7748 W Ken Caryl Place
- 7748 W Ken Caryl Place
