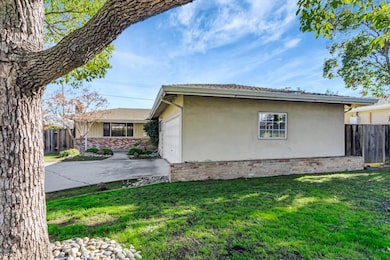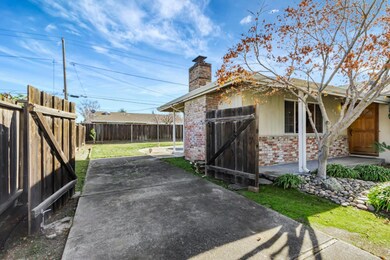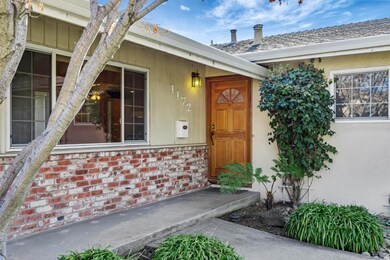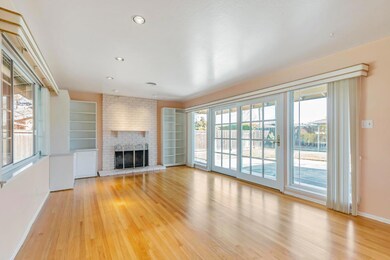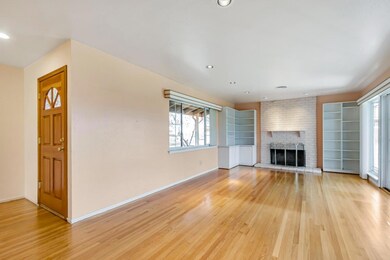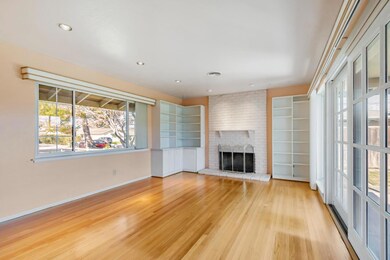
1172 Longfellow Ave Campbell, CA 95008
Highlights
- Primary Bedroom Suite
- Vaulted Ceiling
- Balcony
- Leigh High School Rated A
- Wood Flooring
- Eat-In Kitchen
About This Home
As of January 2025Just 3.5 miles from downtown Los Gatos, this 3-bedroom, 2-bathroom home presents a unique opportunity for investors, flippers, or visionary homebuyers. While the property is in need of updating, its ideal location, generous 8,200 sq ft lot, quiet street, and intuitive floor plan offer tremendous potential for a rewarding transformation. Imagine the possibilities as you breathe new life into this space, creating a custom sanctuary or a profitable investment. This home boasts single-level living with a primary suite, attached 2 car garage, and separate living and family rooms. Enjoy very easy access to both highways 85 and 17 and close proximity to Hogue Park, Los Gatos Creek County Park, The Pruneyard, dining, shopping, banking, coffee, gyms, etc. This diamond in the rough is ready for someone with the creativity and ambition to unlock its true potential. Bring your tools, ideas, and vision--this is your chance to create something special. Run, it wont last long!
Home Details
Home Type
- Single Family
Est. Annual Taxes
- $8,918
Year Built
- Built in 1955
Lot Details
- 8,211 Sq Ft Lot
- Wood Fence
- Sprinklers on Timer
- Grass Covered Lot
- Back Yard
- Zoning described as R1-8
Parking
- 2 Car Garage
- Guest Parking
- Off-Street Parking
Home Design
- Composition Roof
- Concrete Perimeter Foundation
Interior Spaces
- 1,505 Sq Ft Home
- 1-Story Property
- Vaulted Ceiling
- Ceiling Fan
- Wood Burning Fireplace
- Separate Family Room
- Living Room with Fireplace
- Dining Room
Kitchen
- Eat-In Kitchen
- Electric Oven
- Formica Countertops
- Disposal
Flooring
- Wood
- Carpet
- Vinyl
Bedrooms and Bathrooms
- 3 Bedrooms
- Primary Bedroom Suite
- 2 Full Bathrooms
- Bathtub with Shower
- Bathtub Includes Tile Surround
- Walk-in Shower
Laundry
- Laundry in unit
- Washer and Dryer
Outdoor Features
- Balcony
- Barbecue Area
Utilities
- Forced Air Heating System
- 220 Volts
Listing and Financial Details
- Assessor Parcel Number 424-04-033
Ownership History
Purchase Details
Home Financials for this Owner
Home Financials are based on the most recent Mortgage that was taken out on this home.Purchase Details
Purchase Details
Home Financials for this Owner
Home Financials are based on the most recent Mortgage that was taken out on this home.Purchase Details
Home Financials for this Owner
Home Financials are based on the most recent Mortgage that was taken out on this home.Purchase Details
Home Financials for this Owner
Home Financials are based on the most recent Mortgage that was taken out on this home.Similar Homes in the area
Home Values in the Area
Average Home Value in this Area
Purchase History
| Date | Type | Sale Price | Title Company |
|---|---|---|---|
| Grant Deed | $1,600,000 | Chicago Title Company | |
| Grant Deed | $1,600,000 | Chicago Title Company | |
| Deed | -- | -- | |
| Grant Deed | $429,000 | Financial Title Company | |
| Interfamily Deed Transfer | $183,000 | Old Republic Title Company | |
| Grant Deed | -- | Old Republic Title Company |
Mortgage History
| Date | Status | Loan Amount | Loan Type |
|---|---|---|---|
| Previous Owner | $90,000 | Credit Line Revolving | |
| Previous Owner | $313,000 | No Value Available | |
| Previous Owner | $40,000 | Credit Line Revolving | |
| Previous Owner | $182,900 | No Value Available | |
| Previous Owner | $179,250 | No Value Available |
Property History
| Date | Event | Price | Change | Sq Ft Price |
|---|---|---|---|---|
| 01/23/2025 01/23/25 | Sold | $1,600,000 | -10.5% | $1,063 / Sq Ft |
| 01/16/2025 01/16/25 | Pending | -- | -- | -- |
| 01/08/2025 01/08/25 | For Sale | $1,788,000 | -- | $1,188 / Sq Ft |
Tax History Compared to Growth
Tax History
| Year | Tax Paid | Tax Assessment Tax Assessment Total Assessment is a certain percentage of the fair market value that is determined by local assessors to be the total taxable value of land and additions on the property. | Land | Improvement |
|---|---|---|---|---|
| 2024 | $8,918 | $646,411 | $290,809 | $355,602 |
| 2023 | $8,899 | $633,737 | $285,107 | $348,630 |
| 2022 | $8,761 | $621,312 | $279,517 | $341,795 |
| 2021 | $8,585 | $609,131 | $274,037 | $335,094 |
| 2020 | $8,192 | $602,887 | $271,228 | $331,659 |
| 2019 | $8,070 | $591,066 | $265,910 | $325,156 |
| 2018 | $7,817 | $579,478 | $260,697 | $318,781 |
| 2017 | $7,623 | $568,117 | $255,586 | $312,531 |
| 2016 | $7,231 | $556,978 | $250,575 | $306,403 |
| 2015 | $7,109 | $548,613 | $246,812 | $301,801 |
| 2014 | $6,908 | $537,868 | $241,978 | $295,890 |
Agents Affiliated with this Home
-
Terel Beppu

Seller's Agent in 2025
Terel Beppu
Side, Inc
(408) 829-0112
2 in this area
60 Total Sales
Map
Source: MLSListings
MLS Number: ML81989762
APN: 424-04-033
- 151 Monte Villa Ct
- 16162 E Mozart Ave
- 1040 Longfellow Ave
- 126 Monte Villa Ct
- 2380 Rupert Dr
- 3589 S Bascom Ave Unit 10
- 14685 Oka Rd Unit 15
- 14685 Oka Rd Unit 28
- 3470 Lapridge Ln
- 2287 Wine Maker Way
- 16321 Hamsher Ct
- 662 W Parr Ave
- 1321 Hoffman Ln
- 14596 Jacksol Dr
- 3460 Wine Cask Way
- 16023 Bartlett Ct
- 13116 Sepulveda Cir
- 2251 Barrett Ave
- 2315 Saidel Dr Unit 1
- 615 Chapman Dr

