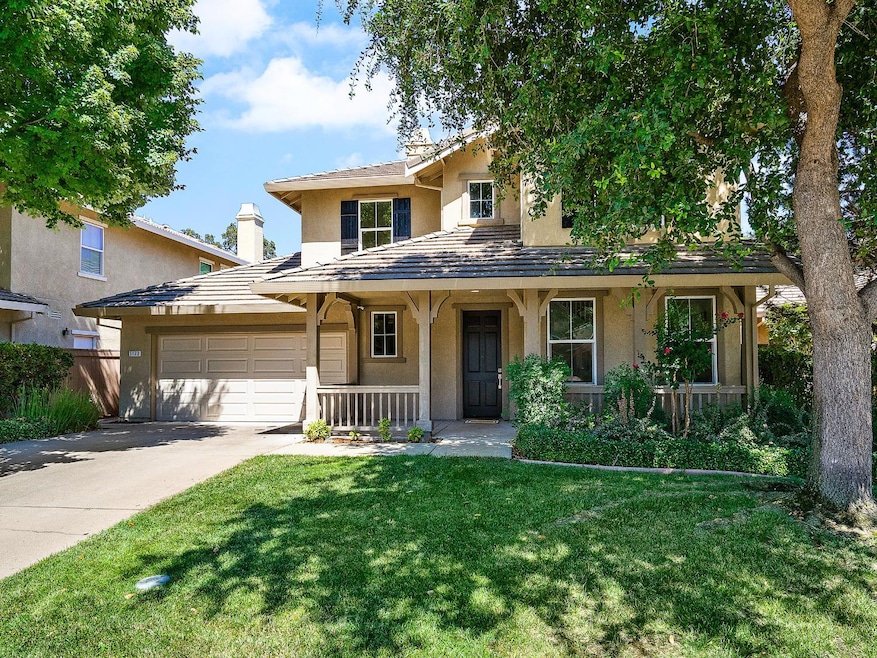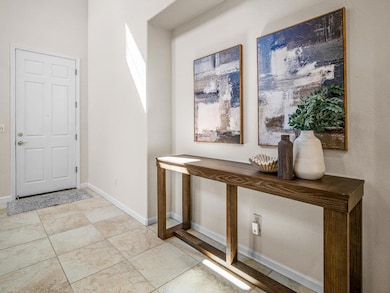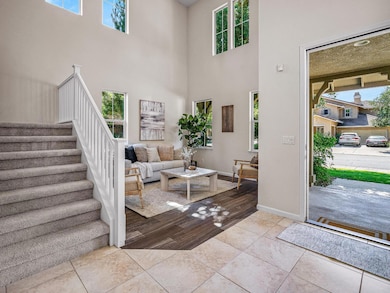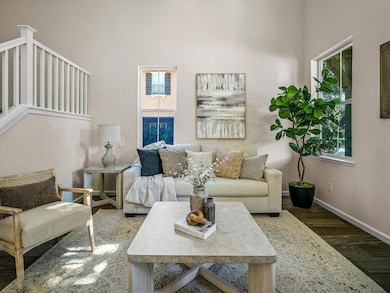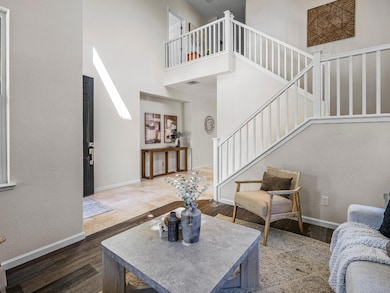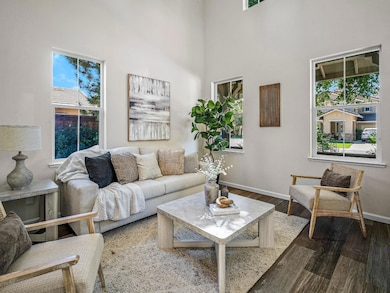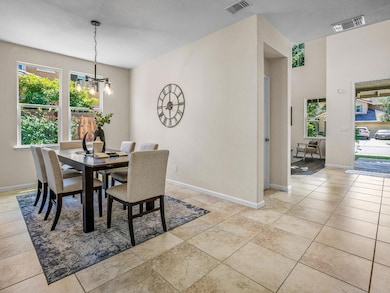1173 Fergusen Way Folsom, CA 95630
The Parkway NeighborhoodEstimated payment $5,007/month
Highlights
- Custom Home
- Cathedral Ceiling
- Window or Skylight in Bathroom
- Empire Oaks Elementary School Rated A
- Main Floor Bedroom
- Quartz Countertops
About This Home
This beautifully upgraded home in The Parkway features one of the community's most sought-after floor plans, including a rare downstairs bedroom and full bath. Highlights include: ✨ Fresh paint, new carpet, and modern kitchen appliances 💎 Quartz countertops throughout 🌐 Wired for gigabit ethernet + security system 💡 Stylish fixtures and an entertainer's patio with lighting 📍 Prime Folsom Location: Minutes from Folsom Lake Across from Empire Ranch Golf Course Surrounded by trails, parks, top-rated schools, dining, and shopping Immaculately maintained and move-in readyperfect for hosting and enjoying all that Folsom has to offer.
Listing Agent
BERKSHIRE HATHAWAY Home Services NorCal Real Estate License #01469534 Listed on: 10/25/2025

Home Details
Home Type
- Single Family
Est. Annual Taxes
- $8,445
Year Built
- Built in 2003 | Remodeled
Lot Details
- 6,050 Sq Ft Lot
- Southwest Facing Home
- Back Yard Fenced
- Landscaped
- Sprinklers on Timer
- Property is zoned SP93-3
HOA Fees
- $165 Monthly HOA Fees
Parking
- 2 Car Attached Garage
- Front Facing Garage
- Garage Door Opener
- Driveway
Home Design
- Custom Home
- Planned Development
- Slab Foundation
- Frame Construction
- Tile Roof
- Stucco
Interior Spaces
- 2,347 Sq Ft Home
- 2-Story Property
- Cathedral Ceiling
- Whole House Fan
- Ceiling Fan
- Gas Fireplace
- Double Pane Windows
- Window Screens
- Family Room with Fireplace
- Family Room Downstairs
- Living Room
- Formal Dining Room
Kitchen
- Built-In Electric Oven
- Gas Cooktop
- Microwave
- Plumbed For Ice Maker
- Dishwasher
- Kitchen Island
- Quartz Countertops
- Disposal
Flooring
- Carpet
- Tile
Bedrooms and Bathrooms
- 4 Bedrooms
- Main Floor Bedroom
- Primary Bedroom Upstairs
- Walk-In Closet
- 3 Full Bathrooms
- Granite Bathroom Countertops
- Quartz Bathroom Countertops
- Secondary Bathroom Double Sinks
- Soaking Tub
- Bathtub with Shower
- Separate Shower
- Window or Skylight in Bathroom
Laundry
- Laundry on upper level
- Laundry Cabinets
- Washer and Dryer Hookup
Home Security
- Security System Owned
- Carbon Monoxide Detectors
- Fire and Smoke Detector
Outdoor Features
- Patio
- Front Porch
Utilities
- Zoned Heating and Cooling System
- Heating System Uses Natural Gas
- Three-Phase Power
- 220 Volts
- Natural Gas Connected
- Property is located within a water district
- Gas Water Heater
- High Speed Internet
- Cable TV Available
Listing and Financial Details
- Assessor Parcel Number 071-1690-006-0000
Community Details
Overview
- Association fees include management, common areas, security, ground maintenance
- The Parkway At Folsom Association, Phone Number (916) 984-1619
- The Parkway Subdivision
- Mandatory home owners association
Recreation
- Community Playground
- Park
Security
- Security Guard
Map
Home Values in the Area
Average Home Value in this Area
Tax History
| Year | Tax Paid | Tax Assessment Tax Assessment Total Assessment is a certain percentage of the fair market value that is determined by local assessors to be the total taxable value of land and additions on the property. | Land | Improvement |
|---|---|---|---|---|
| 2025 | $8,445 | $695,545 | $104,533 | $591,012 |
| 2024 | $8,445 | $681,908 | $102,484 | $579,424 |
| 2023 | $8,317 | $668,538 | $100,475 | $568,063 |
| 2022 | $8,206 | $655,430 | $98,505 | $556,925 |
| 2021 | $8,106 | $642,579 | $96,574 | $546,005 |
| 2020 | $8,028 | $635,991 | $95,584 | $540,407 |
| 2019 | $7,914 | $623,521 | $93,710 | $529,811 |
| 2018 | $7,756 | $611,296 | $91,873 | $519,423 |
| 2017 | $7,309 | $599,311 | $90,072 | $509,239 |
| 2016 | $7,736 | $587,560 | $88,306 | $499,254 |
| 2015 | $7,497 | $578,735 | $86,980 | $491,755 |
| 2014 | $7,179 | $567,400 | $85,277 | $482,123 |
Property History
| Date | Event | Price | List to Sale | Price per Sq Ft |
|---|---|---|---|---|
| 10/25/2025 10/25/25 | For Sale | $785,000 | -- | $334 / Sq Ft |
Purchase History
| Date | Type | Sale Price | Title Company |
|---|---|---|---|
| Interfamily Deed Transfer | -- | Old Republic Title Company | |
| Grant Deed | $499,000 | Financial Title Company | |
| Grant Deed | $352,500 | Stewart Title Of Sacramento |
Mortgage History
| Date | Status | Loan Amount | Loan Type |
|---|---|---|---|
| Open | $319,000 | New Conventional | |
| Closed | $333,700 | Purchase Money Mortgage | |
| Previous Owner | $312,000 | Purchase Money Mortgage | |
| Closed | $65,300 | No Value Available |
Source: MetroList
MLS Number: 225137546
APN: 071-1690-006
- 1046 Smith Way
- 1164 Brae Ct
- 1376 Folsom Meadows Cir N
- 206 Rivage Cir
- 1120 Clydebank Ln
- 1381 Haddington Dr
- 1579 Bonanza Ln
- 1553 Bonanza Ln
- 1076 Callander Way
- 1740 Langholm Way
- 1752 Parkway Dr N
- 1416 Haddington Dr
- 1065 Sandwick Way
- 705 Esplanade Cir
- 1838 Belmar Ct
- 198 Big Valley Rd
- 1917 Wesley Dr
- 1160 Cobblefields Ct
- 1557 Borrasca Dr
- 5132 Thalia Dr
- 1119 Veranda Ct
- 100 Bittercreek Dr
- 5192 Piazza Place
- 1005 Blue Ravine Rd
- 200 S Lexington Dr
- 2840 E Bidwell St
- 1026 Olson Ln
- 1550 Broadstone Pkwy
- 965 Wilson Blvd
- 3556 Mesa Verdes Dr
- 118 Montrose Ct
- 2300 Iron Point Rd
- 115 Healthy Way
- 3025 Village Center Dr
- 101 Pique Loop
- 1332 Parsons Ct
- 99 Cable Cir
- 219 Needles Way Unit B
- 2137 Iron Point Rd
- 250 Mcadoo Dr
