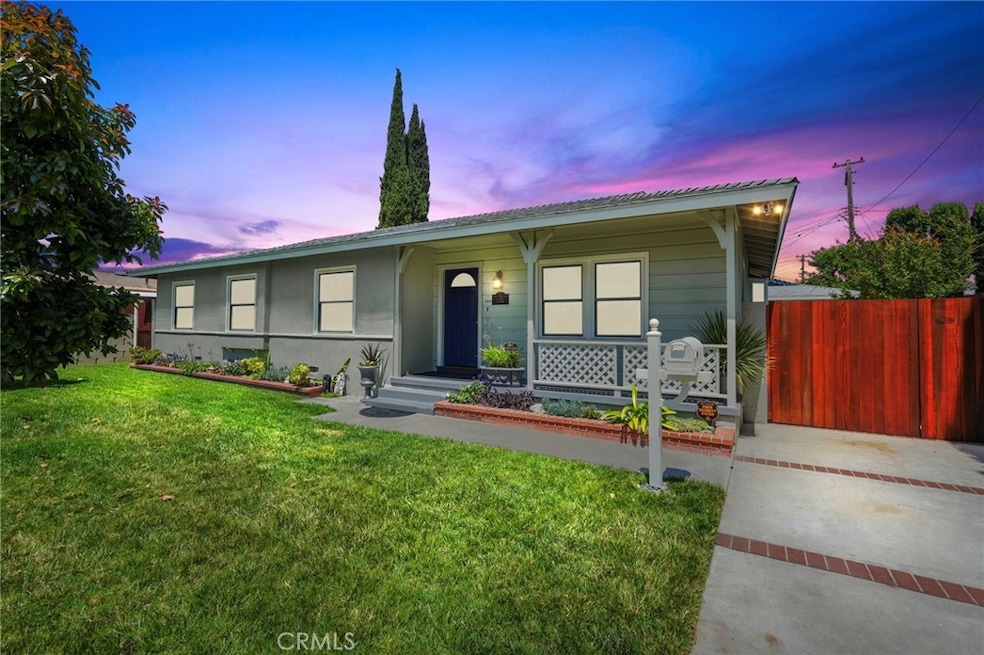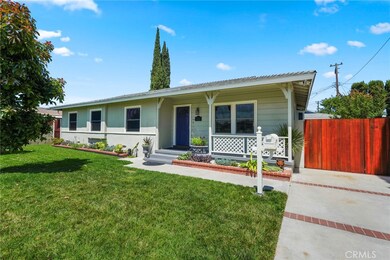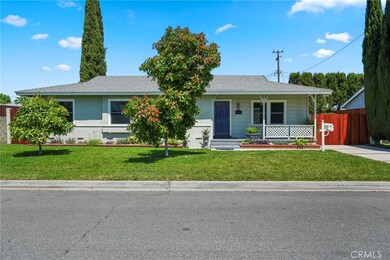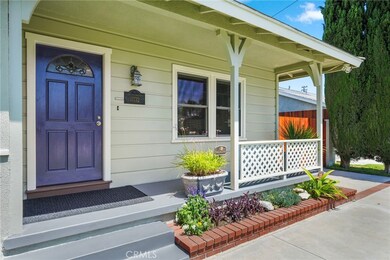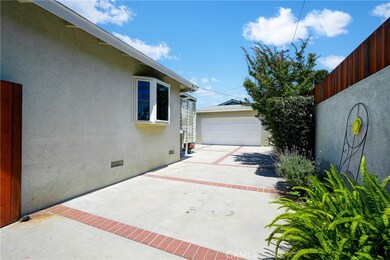
11732 Kathy Ln Garden Grove, CA 92840
Estimated Value: $995,676 - $1,138,000
Highlights
- 24-Hour Security
- Open Floorplan
- Main Floor Bedroom
- Parkview Elementary Rated A-
- Wood Flooring
- Granite Countertops
About This Home
As of August 2024Welcome to this stunning property in the heart of Garden Grove! This remodeled home boasts exquisite curb appeal, located in a prime location Less than half a mile from the Anaheim Convention Center and Disneyland, yet far enough away to enjoy peace and tranquility. Easy access to all of the major freeways, and walking distance to schools, parks, stores and restaurants. This beautiful property is perfectly suited to an ADU -additional dwelling unit -for multi-generational living!
.
Step inside to discover all-new custom solid wood mill work throughout the house, including elegant baseboards, window sills, window trims, door casings, and trims.
The gorgeous original solid oak hardwood floors have been recently refinished, adding a touch of timeless elegance to the home. Solid maple interior doors throughout the property further enhance its luxurious feel.
The home features two completely remodeled and beautifully designed bathrooms. The master suite bathroom is a true retreat, showcasing marble tile and a seamless shower door for a spa-like experience.
Stay comfortable year-round with the new HVAC system and water heater, new washer and dryer, while the double-hung, dual-pane windows provide insulation and energy efficiency. The kitchen is a chef's dream with solid custom oak remodeled, tall kitchen cabinets, two large, deep pantries, brand new kitchen appliance suite and a gorgeous Chiseled Edges Granite Countertop, perfect for entertaining guests and preparing gourmet meals.
Sliding back patio door leading into the private deep backyard oasis, and extra-large driveway allows for additional cars. The property also houses two large custom storage facilities to fulfill all your storage needs.
Follow your eye to the custom designed, mature koi pond featuring a beautiful waterfall, stocked with majestic, mature koi. Above average height walls encasing this property, showcasing cinder block walls and custom grade AA red wood wall extensions and two custom gates, ensure a complete private, secure backyard oasis experience.
Don't miss the opportunity to make this property your dream home!
Last Agent to Sell the Property
H & M Realty Group Brokerage Phone: 949-872-6792 License #00702131 Listed on: 06/18/2024

Home Details
Home Type
- Single Family
Est. Annual Taxes
- $2,799
Year Built
- Built in 1953
Lot Details
- 7,150 Sq Ft Lot
- Wood Fence
- Block Wall Fence
- Density is up to 1 Unit/Acre
Parking
- 2 Car Garage
- Detached Carport Space
- Parking Available
Home Design
- Interior Block Wall
Interior Spaces
- 1,318 Sq Ft Home
- 1-Story Property
- Open Floorplan
- Ceiling Fan
- Living Room
- Dining Room
- Wood Flooring
Kitchen
- Double Oven
- Gas Oven
- Gas Cooktop
- Microwave
- Dishwasher
- Granite Countertops
- Disposal
Bedrooms and Bathrooms
- 4 Main Level Bedrooms
- 2 Full Bathrooms
Laundry
- Laundry Room
- Dryer
- Washer
Home Security
- Carbon Monoxide Detectors
- Fire and Smoke Detector
Outdoor Features
- Covered patio or porch
- Exterior Lighting
Location
- Suburban Location
Schools
- Parkview Elementary School
- Lake Middle School
- Garden Grove High School
Utilities
- Central Heating and Cooling System
- Natural Gas Connected
- High-Efficiency Water Heater
- Gas Water Heater
- Phone Available
- Cable TV Available
Listing and Financial Details
- Tax Lot 91
- Tax Tract Number 91
- Assessor Parcel Number 09036402
Community Details
Recreation
- Park
Additional Features
- No Home Owners Association
- 24-Hour Security
Ownership History
Purchase Details
Home Financials for this Owner
Home Financials are based on the most recent Mortgage that was taken out on this home.Purchase Details
Home Financials for this Owner
Home Financials are based on the most recent Mortgage that was taken out on this home.Similar Homes in the area
Home Values in the Area
Average Home Value in this Area
Purchase History
| Date | Buyer | Sale Price | Title Company |
|---|---|---|---|
| Nguyen Duy | $1,070,000 | First American Title | |
| Reese Jeffery S | -- | -- |
Mortgage History
| Date | Status | Borrower | Loan Amount |
|---|---|---|---|
| Open | Nguyen Duy | $766,550 | |
| Previous Owner | Reese Jeffery S | $496,873 | |
| Previous Owner | Reese Jeffery S | $90,000 | |
| Previous Owner | Reese Jeffery S | $190,800 | |
| Previous Owner | Reese Jeffery S | $115,000 | |
| Previous Owner | Reese Jeffrey S | $251,000 | |
| Previous Owner | Reese Jeffrey S | $202,000 | |
| Previous Owner | Reese Jeffrey S | $136,000 | |
| Previous Owner | Reese Jeffrey S | $25,000 |
Property History
| Date | Event | Price | Change | Sq Ft Price |
|---|---|---|---|---|
| 08/14/2024 08/14/24 | Sold | $1,070,000 | -0.9% | $812 / Sq Ft |
| 07/09/2024 07/09/24 | Pending | -- | -- | -- |
| 07/09/2024 07/09/24 | Price Changed | $1,080,000 | +2.9% | $819 / Sq Ft |
| 07/02/2024 07/02/24 | Price Changed | $1,050,000 | -11.7% | $797 / Sq Ft |
| 06/18/2024 06/18/24 | For Sale | $1,189,000 | -- | $902 / Sq Ft |
Tax History Compared to Growth
Tax History
| Year | Tax Paid | Tax Assessment Tax Assessment Total Assessment is a certain percentage of the fair market value that is determined by local assessors to be the total taxable value of land and additions on the property. | Land | Improvement |
|---|---|---|---|---|
| 2024 | $2,799 | $198,156 | $118,053 | $80,103 |
| 2023 | $2,745 | $194,271 | $115,738 | $78,533 |
| 2022 | $2,683 | $190,462 | $113,468 | $76,994 |
| 2021 | $2,563 | $186,728 | $111,243 | $75,485 |
| 2020 | $2,532 | $184,814 | $110,103 | $74,711 |
| 2019 | $2,499 | $181,191 | $107,944 | $73,247 |
| 2018 | $2,440 | $177,639 | $105,828 | $71,811 |
| 2017 | $2,413 | $174,156 | $103,753 | $70,403 |
| 2016 | $2,300 | $170,742 | $101,719 | $69,023 |
| 2015 | $2,269 | $168,178 | $100,191 | $67,987 |
| 2014 | $2,216 | $164,884 | $98,228 | $66,656 |
Agents Affiliated with this Home
-
Joe Homs

Seller's Agent in 2024
Joe Homs
H & M Realty Group
(949) 625-4533
1 in this area
64 Total Sales
-
Stefani Howorth
S
Seller Co-Listing Agent in 2024
Stefani Howorth
H & M Realty Group
(949) 709-1555
1 in this area
6 Total Sales
-
Ray Nguyen
R
Buyer's Agent in 2024
Ray Nguyen
Professional R.E. Center, Inc.
(707) 599-7989
5 in this area
18 Total Sales
Map
Source: California Regional Multiple Listing Service (CRMLS)
MLS Number: OC24122576
APN: 090-364-02
- 12122 Reva Dr
- 11471 Morgan Ln
- 11402 Morgan Ln
- 1033 W Lamark Ln
- 2045 S Janette Ln
- 12262 Orangewood Ave
- 11451 Reva Dr
- 12246 Nadine Cir
- 11331 Chapman Ave
- 12285 Zeta St
- 11801 Loara St
- 11252 Chapman Ave
- 11175 Pioneer Ln
- 12541 West St
- 12081 Bangor St
- 12391 Beck Ave
- 12050 Chili Pepper Ln
- 12668 Chapman Ave Unit 2313
- 12668 Chapman Ave Unit 2403
- 12668 Chapman Ave Unit 2407
- 11742 Kathy Ln
- 11882 Samuel Dr
- 11902 Samuel Dr
- 11731 Morgan Ln
- 11741 Morgan Ln
- 11752 Kathy Ln
- 11731 Kathy Ln
- 11711 Morgan Ln
- 11741 Kathy Ln
- 11862 Samuel Dr
- 11751 Morgan Ln
- 11751 Kathy Ln
- 11762 Kathy Ln
- 11852 Samuel Dr
- 11761 Morgan Ln
- 11881 Samuel Dr
- 11761 Kathy Ln
- 11901 Samuel Dr
- 11871 Samuel Dr
- 11732 Robert Ln
