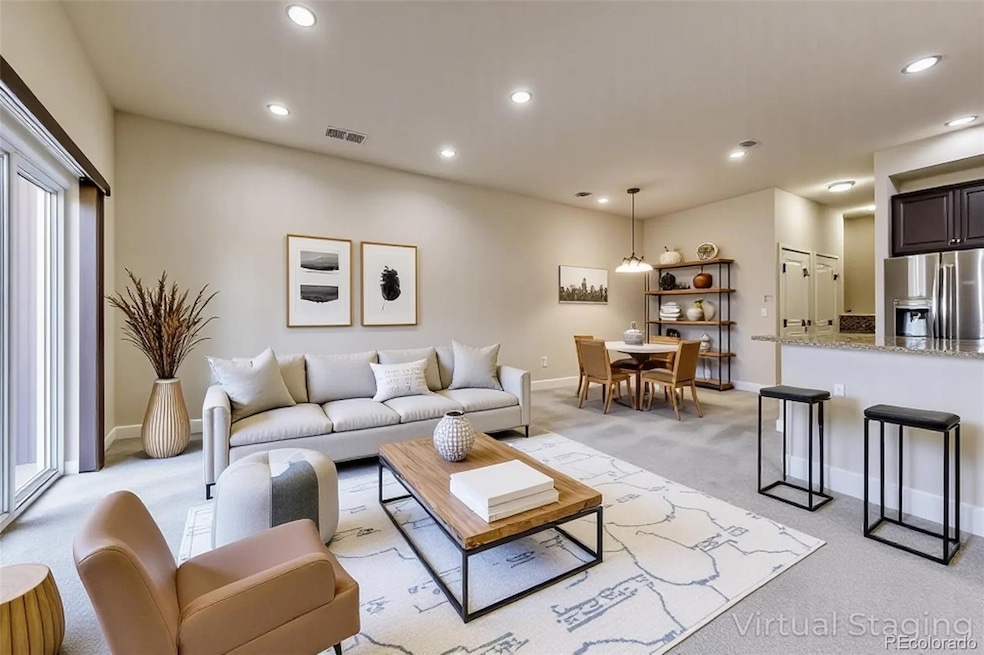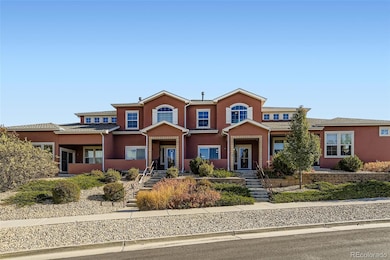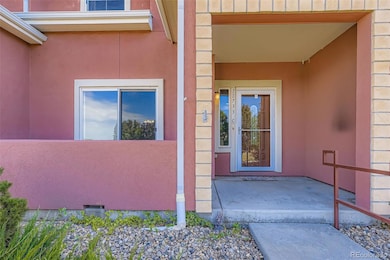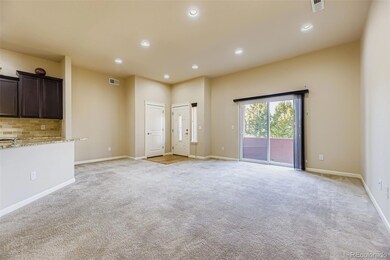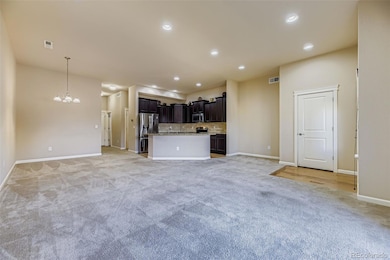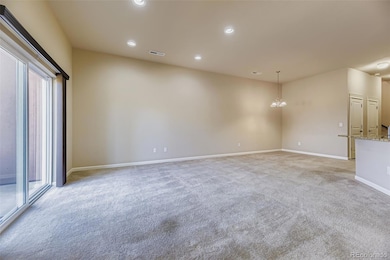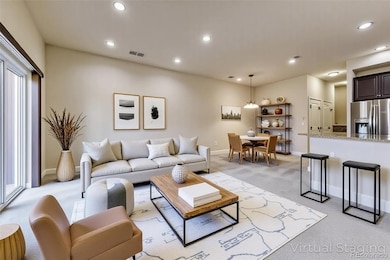11733 Crestop Way Unit C Parker, CO 80138
Estimated payment $3,555/month
Highlights
- No Units Above
- Primary Bedroom Suite
- Contemporary Architecture
- Sierra Middle School Rated A-
- Open Floorplan
- 1-minute walk to Chuck Vogel Memorial Park
About This Home
SELLER INCENTIVE: 12 MONTHS OF PRE-PAID HOA DUES! Move-in ready 3-bed, 2.5-bath townhome in the desirable Aspen Brook Townhomes community—just 0.5 miles from Downtown Parker and all the shopping, dining, and charm of Mainstreet! Enjoy beautiful west-facing mountain views from both your private patio and primary suite that overlook the community park and green space. Built in 2014, this well-maintained home features: Open-concept main level with bright living and dining areas, Modern kitchen with granite countertops, breakfast bar seating, stainless steel appliances and a large pantry. Abundant storage throughout. Upstairs includes a Loft with built-in cabinetry--perfect for a home office, media room, or fitness area, A Spacious primary suite with gas fireplace, walk-in closet and luxurious 5-piece bath, Two additional bedrooms plus a full hall bath and linen closet. ADDITIONAL HIGHLIGHTS include: Attached 2-car garage with interior access and additional driveway parking, “Lock-and-leave” convenience with HOA covering WATER, SEWER, trash, snow removal, and exterior maintenance. Prime location - 0.4 mi to Discovery Park, and 0.6 mi to Fika Coffee House; 1.5 mi to Challenger Regional Park for trails and recreation. Easy access to Parker Road, E-470, and nearby shops, dining, and library. 3D walkthrough and video tour available!
Listing Agent
HomeSmart Brokerage Email: Russ@reRESULTS.com,720-797-5759 License #40011215 Listed on: 11/20/2025

Townhouse Details
Home Type
- Townhome
Est. Annual Taxes
- $3,953
Year Built
- Built in 2014
Lot Details
- No Units Above
- No Units Located Below
- Two or More Common Walls
- West Facing Home
HOA Fees
Parking
- 2 Car Attached Garage
- Parking Storage or Cabinetry
- Dry Walled Garage
Home Design
- Contemporary Architecture
- Frame Construction
- Composition Roof
- Stucco
Interior Spaces
- 1,950 Sq Ft Home
- 2-Story Property
- Open Floorplan
- Built-In Features
- Vaulted Ceiling
- Ceiling Fan
- Great Room with Fireplace
- Loft
Kitchen
- Self-Cleaning Oven
- Microwave
- Dishwasher
- Kitchen Island
- Granite Countertops
- Disposal
Flooring
- Carpet
- Laminate
Bedrooms and Bathrooms
- 3 Bedrooms
- Primary Bedroom Suite
- Walk-In Closet
Laundry
- Laundry Room
- Dryer
- Washer
Home Security
Schools
- Pine Lane Prim/Inter Elementary School
- Sierra Middle School
- Chaparral High School
Utilities
- Forced Air Heating and Cooling System
- Heating System Uses Natural Gas
- Gas Water Heater
Additional Features
- Front Porch
- Ground Level
Listing and Financial Details
- Assessor Parcel Number R0485058
Community Details
Overview
- Association fees include insurance, ground maintenance, maintenance structure, road maintenance, sewer, snow removal, trash, water
- 4 Units
- Aspen Brook Townhomes Owners Association, Phone Number (303) 482-2213
- Lincoln Creek Metro Association, Phone Number (720) 974-4257
- Lincoln Creek Village Subdivision
Recreation
- Community Playground
- Park
Pet Policy
- Pets Allowed
Security
- Carbon Monoxide Detectors
- Fire and Smoke Detector
Map
Home Values in the Area
Average Home Value in this Area
Tax History
| Year | Tax Paid | Tax Assessment Tax Assessment Total Assessment is a certain percentage of the fair market value that is determined by local assessors to be the total taxable value of land and additions on the property. | Land | Improvement |
|---|---|---|---|---|
| 2024 | $3,953 | $36,790 | $6,030 | $30,760 |
| 2023 | $4,054 | $36,790 | $6,030 | $30,760 |
| 2022 | $3,099 | $25,570 | $2,430 | $23,140 |
| 2021 | $3,396 | $25,570 | $2,430 | $23,140 |
| 2020 | $4,031 | $27,450 | $2,500 | $24,950 |
| 2019 | $3,995 | $27,450 | $2,500 | $24,950 |
| 2018 | $3,583 | $24,470 | $2,520 | $21,950 |
| 2017 | $3,417 | $24,470 | $2,520 | $21,950 |
| 2016 | $3,232 | $23,220 | $2,790 | $20,430 |
| 2015 | $3,279 | $23,220 | $2,790 | $20,430 |
Property History
| Date | Event | Price | List to Sale | Price per Sq Ft |
|---|---|---|---|---|
| 11/20/2025 11/20/25 | For Sale | $487,900 | -- | $250 / Sq Ft |
Purchase History
| Date | Type | Sale Price | Title Company |
|---|---|---|---|
| Warranty Deed | $384,500 | Land Title Guarantee Co | |
| Warranty Deed | $349,000 | Guardian Title Co | |
| Special Warranty Deed | $288,226 | None Available |
Mortgage History
| Date | Status | Loan Amount | Loan Type |
|---|---|---|---|
| Open | $307,600 | New Conventional | |
| Previous Owner | $342,678 | FHA | |
| Previous Owner | $283,005 | FHA |
Source: REcolorado®
MLS Number: 7514221
APN: 2233-151-13-009
- 11594 Dewey St
- 11641 Colony Loop
- 6697 Zebra Grass Ln
- 11898 S Clayson St
- 11447 Brownstone Dr
- 10215 Parkglenn Way
- 7390 Sagebrush Dr
- 19812 Rosewood Ct
- 19761 Summerset Ln
- 19630 Victorian Dr Unit A2
- 10851 Summerset Way
- 10333 Spruce Ct
- 11001 Cardinal Dr
- 20781 Parker Vista Cir
- 12539 N State Highway 83
- 20720 Parker Vista Rd
- 8092 Ponderosa Ln
- 10751 Twenty Mile Rd Unit 107
- 11183 Cambridge Ct
- 10787 Twenty Mile Rd Unit 305
- 11684 Park S Loop
- 19927 Briarwood Ct
- 20299 Autumn Maple Cir
- 18931 E Briargate Ln
- 9550 Twenty Mile Rd
- 19752-19766 Pikes Peak Dr
- 11085 S Pine Dr
- 10733 S Twenty Mile Rd
- 18588 E Mainstreet
- 18139 E Mainstreet
- 10805 S Twenty Mile Rd Unit 303
- 12331 N Antelope Trail
- 19600 Clubhouse Dr
- 9425 20 Mile Rd
- 11010 Twenty Mile Rd
- 19255 E Cottonwood Dr
- 10418 Strasburg Way
- 19960 Latigo Ln
- 17565 Pine Ln
- 9482 S Alyssum Way
