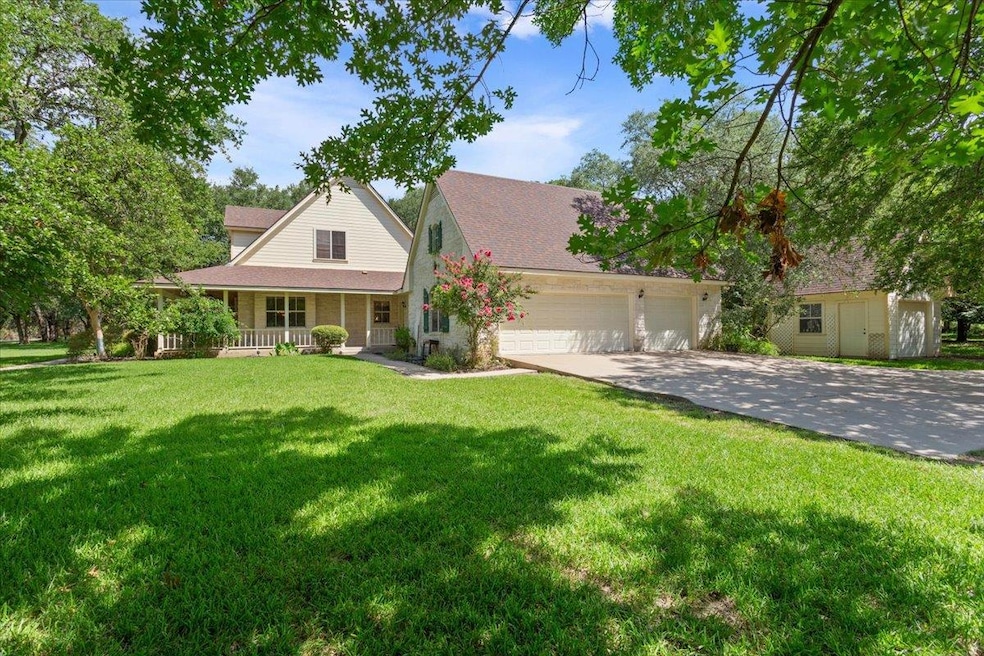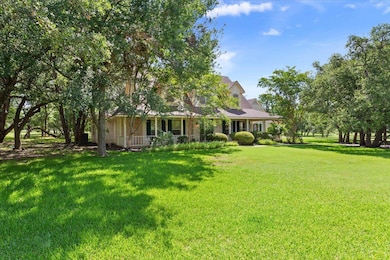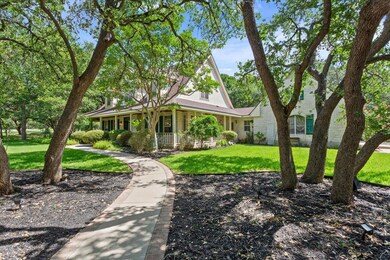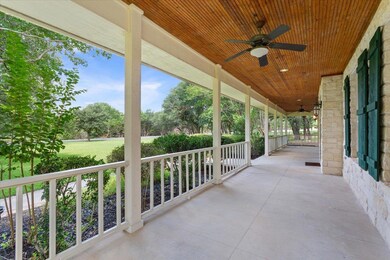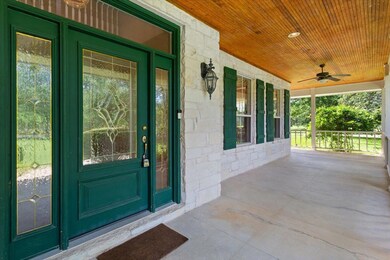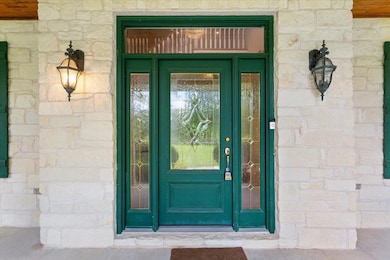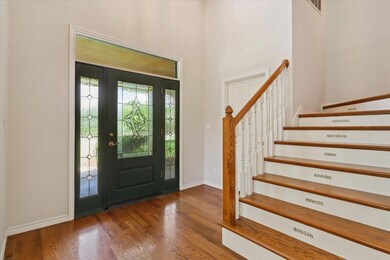
11740 Stinnett Mill Rd Salado, TX 76571
Estimated payment $4,968/month
Highlights
- View of Trees or Woods
- Mature Trees
- Wood Flooring
- Salado High School Rated A-
- Fireplace in Primary Bedroom
- Main Floor Primary Bedroom
About This Home
Nestled just outside the city limits, this beautifully maintained 4-bedroom, 4-bath home sits on a private, wooded 2-acre lot in the highly sought-after Salado ISD. Enjoy the peace and privacy of country living with all the modern comforts you desire. Step inside to discover a thoughtfully designed layout featuring a spacious dining room, cozy breakfast area, and gas appliances in the kitchen perfect for home chefs. The river rock fireplace in the living room and a second fireplace in the master suite add warmth and character. This home boasts a 3-car garage and stairs to a floored attic space offering additional storage or future expansion possibilities. The separate, oversized laundry room makes chores a breeze, and a storage building adds even more utility. Relax and unwind on the inviting front porch or enjoy year-round comfort in the screened-in back porch overlooking your wooded oasis.
Listing Agent
Century 21 Bill Bartlett Brokerage Phone: (254) 947-5050 License #0465729 Listed on: 06/25/2025

Home Details
Home Type
- Single Family
Est. Annual Taxes
- $11,423
Year Built
- Built in 1998
Lot Details
- 2 Acre Lot
- South Facing Home
- Pie Shaped Lot
- Mature Trees
- Back and Front Yard
Parking
- 3 Car Garage
- Driveway
- Additional Parking
Home Design
- Slab Foundation
- Composition Roof
- Masonry Siding
Interior Spaces
- 3,098 Sq Ft Home
- 2-Story Property
- Built-In Features
- High Ceiling
- Recessed Lighting
- Propane Fireplace
- Drapes & Rods
- Entrance Foyer
- Living Room with Fireplace
- 2 Fireplaces
- Dining Area
- Storage
- Views of Woods
Kitchen
- <<builtInOvenToken>>
- Built-In Gas Range
- Dishwasher
- Kitchen Island
- Granite Countertops
Flooring
- Wood
- Tile
Bedrooms and Bathrooms
- 4 Bedrooms | 2 Main Level Bedrooms
- Primary Bedroom on Main
- Fireplace in Primary Bedroom
- Walk-In Closet
- 4 Full Bathrooms
Accessible Home Design
- Accessible Bedroom
Outdoor Features
- Covered patio or porch
- Outbuilding
Schools
- Thomas Arnold Elementary School
- Salado Middle School
- Salado High School
Utilities
- Central Heating and Cooling System
- Propane Needed
- Septic Tank
- High Speed Internet
Community Details
- No Home Owners Association
- Rosewood Sub Subdivision
Listing and Financial Details
- Assessor Parcel Number 0406055400
Map
Home Values in the Area
Average Home Value in this Area
Tax History
| Year | Tax Paid | Tax Assessment Tax Assessment Total Assessment is a certain percentage of the fair market value that is determined by local assessors to be the total taxable value of land and additions on the property. | Land | Improvement |
|---|---|---|---|---|
| 2024 | $2,771 | $644,232 | -- | -- |
| 2023 | $9,219 | $585,665 | $0 | $0 |
| 2022 | $9,512 | $532,423 | $0 | $0 |
| 2021 | $8,728 | $543,186 | $39,109 | $504,077 |
| 2020 | $8,464 | $481,020 | $39,109 | $441,911 |
| 2019 | $6,715 | $400,017 | $39,109 | $360,908 |
| 2018 | $6,666 | $397,107 | $39,109 | $357,998 |
| 2017 | $6,551 | $390,220 | $39,109 | $351,111 |
| 2016 | $6,389 | $380,555 | $39,109 | $341,446 |
| 2014 | $4,718 | $368,015 | $0 | $0 |
Property History
| Date | Event | Price | Change | Sq Ft Price |
|---|---|---|---|---|
| 07/16/2025 07/16/25 | Pending | -- | -- | -- |
| 06/25/2025 06/25/25 | For Sale | $725,000 | -- | $234 / Sq Ft |
Mortgage History
| Date | Status | Loan Amount | Loan Type |
|---|---|---|---|
| Closed | $107,015 | New Conventional |
Similar Homes in Salado, TX
Source: Unlock MLS (Austin Board of REALTORS®)
MLS Number: 1970334
APN: 148367
- 2721 Chisholm Trail
- 2901 Chisholm Trail
- 12001 Callie Christina Ct
- 1011 Ferguson Mill Rd
- 2042 Th Jones Mill Way
- 1010 Brookhollow Cir
- 2015 Th Jones Mill Way
- 1016 Ferguson Mill Rd
- 574 Rose Ln
- 3415 Chisholm Trail
- 1806 Club Cir
- 1600 Stagecoach Cir
- 312 Ow Lowrey
- 178 Hamer Dr
- 913 Southridge
- 1111 Mill Creek Dr
- 1104 Southridge
- 408 Ow Lowrey
- 408 O W Lowrey Dr
- 2216 Smith Bluff Rd
- 3415 Chisholm Trail
- 712 Eagle Pass Dr
- 8119 Green Hill Dr
- 210 Nottingham Ln
- 4063 Royal St
- 5334 Cicero Dr
- 5625 St Charles Dr
- 5314 Fenton Ln
- 5317 Othello Dr
- 5302 Lancaster Dr
- 3978 Aransas Dr
- 5114 Dauphin Dr
- 3538 Rocking M Ln
- 332 Arnold Dr Unit A
- 724 Liberty Valley Dr
- 539 Hackberry Rd Unit A & B
- 704 Liberty Valley Dr
- 2143 Blackhawk Loop
- 1008 Bandera Ct
- 1952 Royal Loop
