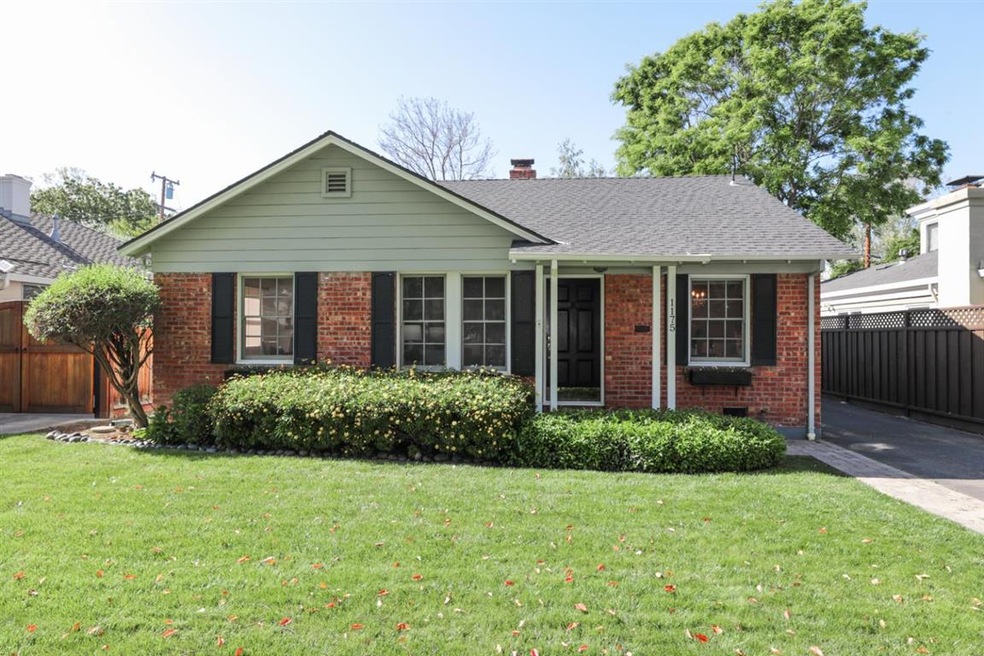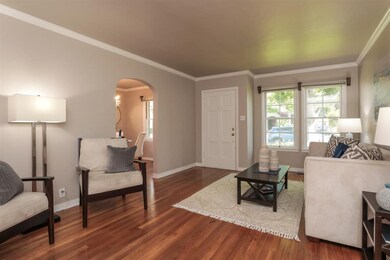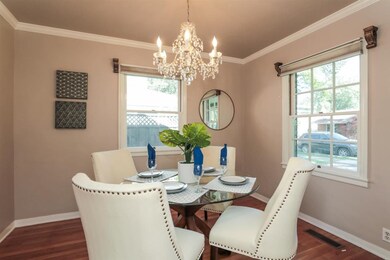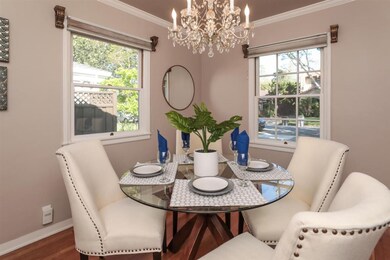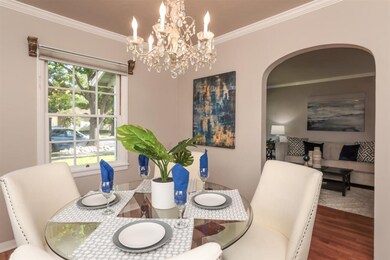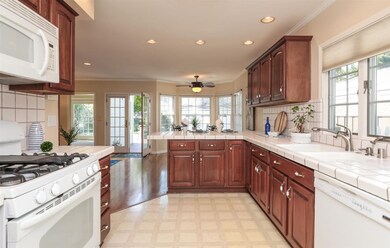
1175 Clark Way San Jose, CA 95125
Willow Glen NeighborhoodEstimated Value: $1,772,000 - $2,258,000
Highlights
- Primary Bedroom Suite
- Deck
- Traditional Architecture
- Booksin Elementary Rated A-
- Vaulted Ceiling
- Wood Flooring
About This Home
As of May 2019Location, Location! Remodeled and Expanded Willow Glen Charmer! Updated Kitchen Showcases Custom Cabinetry with Cherry Finish, White Tile Counters & Breakfast Bar, GE Gas Range, Sun Lit Breakfast Nook. Open Concept Adjoining Family Room with French Doors. Formal Dining Room, Elegant Living Room with Inviting Fireplace. Fabulous Master Suite with Cathedral Ceiling, French Door Slider, Walk in Closet & Oversized Stall Shower. New Guest Bath with Travertine Shower over Tub. Nice Hardwood and Designer Colors Throughout. Beautiful BackYard with Lawn, Mature Landscaping & Large Deck, Excellent for Entertaining.
Last Listed By
Christie's International Real Estate Sereno License #01213516 Listed on: 04/26/2019

Home Details
Home Type
- Single Family
Est. Annual Taxes
- $19,917
Year Built
- Built in 1942
Lot Details
- 5,759 Sq Ft Lot
- Level Lot
- Sprinklers on Timer
- Back Yard Fenced
- Zoning described as R1
Parking
- 2 Car Detached Garage
- Garage Door Opener
- Off-Street Parking
Home Design
- Traditional Architecture
- Brick Exterior Construction
- Wood Frame Construction
- Composition Roof
- Concrete Perimeter Foundation
Interior Spaces
- 1,586 Sq Ft Home
- 1-Story Property
- Vaulted Ceiling
- Ceiling Fan
- Formal Dining Room
- Alarm System
Kitchen
- Breakfast Area or Nook
- Open to Family Room
- Gas Oven
- Microwave
- Dishwasher
- Tile Countertops
- Disposal
Flooring
- Wood
- Carpet
- Tile
Bedrooms and Bathrooms
- 2 Bedrooms
- Primary Bedroom Suite
- Walk-In Closet
- 2 Full Bathrooms
- Marble Bathroom Countertops
- Dual Sinks
- Low Flow Toliet
- Bathtub with Shower
- Bathtub Includes Tile Surround
- Walk-in Shower
Laundry
- Laundry in unit
- Washer and Dryer
Outdoor Features
- Deck
Utilities
- Forced Air Heating System
- Cable TV Available
Listing and Financial Details
- Assessor Parcel Number 43910063
Ownership History
Purchase Details
Home Financials for this Owner
Home Financials are based on the most recent Mortgage that was taken out on this home.Purchase Details
Home Financials for this Owner
Home Financials are based on the most recent Mortgage that was taken out on this home.Purchase Details
Home Financials for this Owner
Home Financials are based on the most recent Mortgage that was taken out on this home.Purchase Details
Home Financials for this Owner
Home Financials are based on the most recent Mortgage that was taken out on this home.Purchase Details
Home Financials for this Owner
Home Financials are based on the most recent Mortgage that was taken out on this home.Purchase Details
Home Financials for this Owner
Home Financials are based on the most recent Mortgage that was taken out on this home.Purchase Details
Home Financials for this Owner
Home Financials are based on the most recent Mortgage that was taken out on this home.Purchase Details
Home Financials for this Owner
Home Financials are based on the most recent Mortgage that was taken out on this home.Purchase Details
Purchase Details
Home Financials for this Owner
Home Financials are based on the most recent Mortgage that was taken out on this home.Similar Homes in San Jose, CA
Home Values in the Area
Average Home Value in this Area
Purchase History
| Date | Buyer | Sale Price | Title Company |
|---|---|---|---|
| Lathan Lucille E G | $1,467,000 | Fidelity National Title Co | |
| Anderson Judith L | -- | Old Republic Title Company | |
| Anderson Judith L | -- | Old Republic Title Company | |
| Anderson Judith L | -- | Old Republic Title Company | |
| Anderson Judith L | -- | Old Republic Title Company | |
| Anderson Judith L | -- | North American Title Company | |
| Anderson Judith L | -- | North American Title Company | |
| Anderson Judith L | -- | Financial Title Company | |
| Anderson Judith L | -- | Financial Title Company | |
| Anderson Judith L | -- | -- | |
| Anderson Judith L | -- | -- | |
| Anderson Judith L | -- | Fidelity National Title Ins | |
| Anderson Judith L | -- | -- | |
| Anderson Judith L | $437,000 | Chicago Title Co |
Mortgage History
| Date | Status | Borrower | Loan Amount |
|---|---|---|---|
| Open | Lathan Lucille E G | $1,000,000 | |
| Previous Owner | Anderson Judith L | $20,000 | |
| Previous Owner | Anderson Judith L | $261,000 | |
| Previous Owner | Anderson Judith L | $262,000 | |
| Previous Owner | Anderson Judith L | $266,500 | |
| Previous Owner | Anderson Judith L | $75,000 | |
| Previous Owner | Anderson Judith L | $221,000 | |
| Previous Owner | Anderson Judith L | $219,000 | |
| Previous Owner | Anderson Judith L | $227,150 | |
| Previous Owner | Taylor Matthew R | $29,000 |
Property History
| Date | Event | Price | Change | Sq Ft Price |
|---|---|---|---|---|
| 05/21/2019 05/21/19 | Sold | $1,467,000 | +3.3% | $925 / Sq Ft |
| 05/01/2019 05/01/19 | Pending | -- | -- | -- |
| 04/26/2019 04/26/19 | For Sale | $1,420,000 | 0.0% | $895 / Sq Ft |
| 03/23/2018 03/23/18 | Rented | $4,100 | -3.5% | -- |
| 03/13/2018 03/13/18 | For Rent | $4,250 | -- | -- |
Tax History Compared to Growth
Tax History
| Year | Tax Paid | Tax Assessment Tax Assessment Total Assessment is a certain percentage of the fair market value that is determined by local assessors to be the total taxable value of land and additions on the property. | Land | Improvement |
|---|---|---|---|---|
| 2024 | $19,917 | $1,604,375 | $1,283,501 | $320,874 |
| 2023 | $19,568 | $1,572,918 | $1,258,335 | $314,583 |
| 2022 | $19,399 | $1,542,077 | $1,233,662 | $308,415 |
| 2021 | $19,045 | $1,511,841 | $1,209,473 | $302,368 |
| 2020 | $18,651 | $1,496,340 | $1,197,072 | $299,268 |
| 2019 | $8,397 | $625,510 | $429,418 | $196,092 |
| 2018 | $8,305 | $613,247 | $420,999 | $192,248 |
| 2017 | $8,232 | $601,224 | $412,745 | $188,479 |
| 2016 | $8,131 | $589,436 | $404,652 | $184,784 |
| 2015 | $8,072 | $580,583 | $398,574 | $182,009 |
| 2014 | $7,625 | $569,211 | $390,767 | $178,444 |
Agents Affiliated with this Home
-
John Kost

Seller's Agent in 2019
John Kost
Sereno Group
(408) 529-3056
3 in this area
14 Total Sales
-
Robert Reid

Buyer's Agent in 2019
Robert Reid
Keller Williams Palo Alto
(408) 313-3390
25 Total Sales
-
Stephen Rumberg

Seller's Agent in 2018
Stephen Rumberg
KRC Group Inc
(408) 981-2383
9 Total Sales
Map
Source: MLSListings
MLS Number: ML81748950
APN: 439-10-063
- 1115 Laurie Ave
- 1139 Fairview Ave
- 1078 Bennett Way
- 1248 Malone Rd
- 1216 Hermosa Way
- 1136 Nevada Ave
- 1178 Nevada Ave
- 1274 Glenwood Ave
- 1221 Curtner Ave
- 975 Louise Ave
- 1327 Pine Ave
- 1548 Lincoln Ave
- 1538 Lincoln Ave
- 1486 Newport Ave
- 1474 Lupton Ave
- 2002 Coastland Ave
- 1703 Parkside Ave
- 967 Jansen Ave
- 2252 Cherry Ave
- 2350 Cottle Ave
- 1175 Clark Way
- 1181 Clark Way
- 1169 Clark Way
- 1163 Clark Way
- 1174 Norval Way
- 1168 Norval Way
- 1180 Norval Way
- 1157 Clark Way
- 1162 Norval Way
- 1186 Norval Way
- 1176 Clark Way
- 1182 Clark Way
- 1170 Clark Way
- 1195 Clark Way
- 1188 Clark Way
- 1151 Clark Way
- 1164 Clark Way
- 1192 Norval Way
- 1194 Clark Way
- 1150 Norval Way
