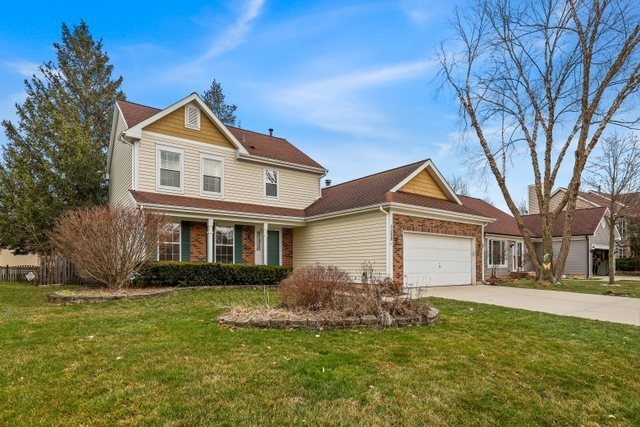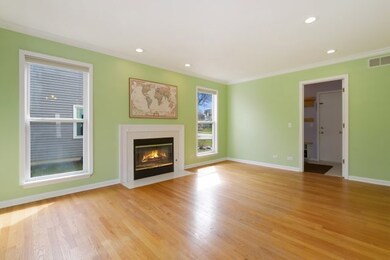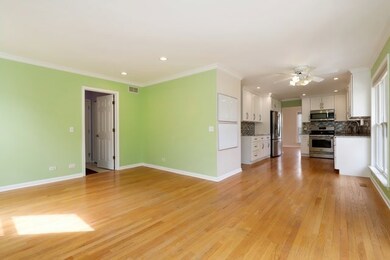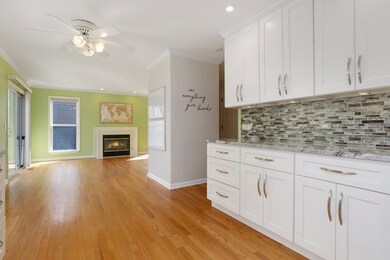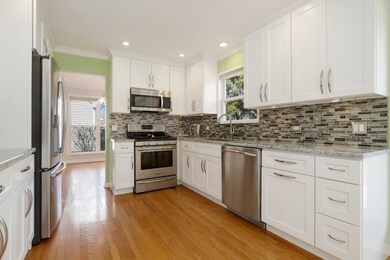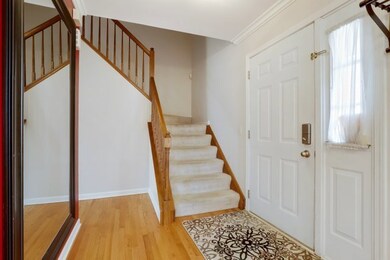
1175 Spring Creek Rd Elgin, IL 60120
Cobblers Crossing NeighborhoodEstimated Value: $387,000 - $425,000
Highlights
- Community Lake
- Recreation Room
- Wood Flooring
- Property is near a park
- Vaulted Ceiling
- Tennis Courts
About This Home
As of May 2023Located close to everything in sought after Cobblers Crossing. This home has new seamless exterior aluminum siding. Roof replaced 2015. Extra wide concrete driveway 2018. Almost 3,000 square feet of living space with finished basement and so many upgrades. Hardwood floors and crown molding throughout the main floor. This beautiful home has an amazing kitchen, remodeled in 2019 with newer appliances, 42" white cabinets, granite countertops, electronics charging drawer, pantry with 6 slide-out trays, smart light switches and so much more. Newer high efficiency washer and dryer. Spray foam insulation added to attic. Tons of custom HD shelving in insulated garage. Full finished basement remodeled in 2021 with new luxury vinyl planks throughout, bonus room/office, and lots of storage in the utility room. The HVAC system features UV Light that improves airflow, and helps reduce bacteria, viruses, allergens, and mold. A preferred lender offers a reduced interest rate for this listing.
Last Agent to Sell the Property
Sean Hayden
Redfin Corporation License #475182421 Listed on: 04/04/2023
Home Details
Home Type
- Single Family
Est. Annual Taxes
- $5,494
Year Built
- Built in 1991 | Remodeled in 2019
Lot Details
- 7,667 Sq Ft Lot
- Paved or Partially Paved Lot
HOA Fees
- $21 Monthly HOA Fees
Parking
- 2 Car Attached Garage
- Garage ceiling height seven feet or more
- Garage Door Opener
- Parking Included in Price
Interior Spaces
- 1,901 Sq Ft Home
- 2-Story Property
- Vaulted Ceiling
- Ceiling Fan
- Attached Fireplace Door
- Gas Log Fireplace
- Double Pane Windows
- Insulated Windows
- Tilt-In Windows
- Shutters
- Blinds
- Aluminum Window Frames
- Window Screens
- Family Room with Fireplace
- Combination Dining and Living Room
- Home Office
- Recreation Room
- Storage Room
- Wood Flooring
- Unfinished Attic
- Home Security System
Kitchen
- Range
- Microwave
- Dishwasher
- Stainless Steel Appliances
- Disposal
Bedrooms and Bathrooms
- 3 Bedrooms
- 3 Potential Bedrooms
- Walk-In Closet
Laundry
- Laundry Room
- Laundry on main level
- Dryer
- Washer
Finished Basement
- Basement Fills Entire Space Under The House
- Sump Pump
Outdoor Features
- Patio
- Porch
Location
- Property is near a park
Schools
- Lincoln Elementary School
- Larsen Middle School
- Elgin High School
Utilities
- Forced Air Heating and Cooling System
- Humidifier
- Heating System Uses Natural Gas
- 150 Amp Service
- Cable TV Available
- TV Antenna
Listing and Financial Details
- Homeowner Tax Exemptions
Community Details
Overview
- Association Partners, Inc. Association, Phone Number (630) 653-7782
- Property managed by Association Partners, Inc.
- Community Lake
Amenities
- Laundry Facilities
Recreation
- Tennis Courts
Ownership History
Purchase Details
Home Financials for this Owner
Home Financials are based on the most recent Mortgage that was taken out on this home.Purchase Details
Home Financials for this Owner
Home Financials are based on the most recent Mortgage that was taken out on this home.Purchase Details
Home Financials for this Owner
Home Financials are based on the most recent Mortgage that was taken out on this home.Similar Homes in Elgin, IL
Home Values in the Area
Average Home Value in this Area
Purchase History
| Date | Buyer | Sale Price | Title Company |
|---|---|---|---|
| Bernal Alexander | $358,000 | None Listed On Document | |
| Taskov Kalin I | $260,000 | Attorneys Title Guaranty Fun | |
| Zabolotzky Scott A | $179,000 | -- |
Mortgage History
| Date | Status | Borrower | Loan Amount |
|---|---|---|---|
| Open | Bernal Alexander | $351,515 | |
| Previous Owner | Taskov Kalin L | $173,000 | |
| Previous Owner | Taskov Kalin I | $234,000 | |
| Previous Owner | Zabolotzky Scott | $136,425 | |
| Previous Owner | Zabolotzky Scott | $162,000 | |
| Previous Owner | Zabolotzky Scott A | $170,000 |
Property History
| Date | Event | Price | Change | Sq Ft Price |
|---|---|---|---|---|
| 05/04/2023 05/04/23 | Sold | $358,000 | +5.6% | $188 / Sq Ft |
| 04/08/2023 04/08/23 | Pending | -- | -- | -- |
| 04/04/2023 04/04/23 | For Sale | $339,000 | -- | $178 / Sq Ft |
Tax History Compared to Growth
Tax History
| Year | Tax Paid | Tax Assessment Tax Assessment Total Assessment is a certain percentage of the fair market value that is determined by local assessors to be the total taxable value of land and additions on the property. | Land | Improvement |
|---|---|---|---|---|
| 2024 | $7,026 | $27,725 | $5,369 | $22,356 |
| 2023 | $6,799 | $27,725 | $5,369 | $22,356 |
| 2022 | $6,799 | $27,725 | $5,369 | $22,356 |
| 2021 | $5,494 | $19,273 | $3,451 | $15,822 |
| 2020 | $5,537 | $19,273 | $3,451 | $15,822 |
| 2019 | $5,513 | $21,415 | $3,451 | $17,964 |
| 2018 | $5,785 | $20,462 | $3,068 | $17,394 |
| 2017 | $5,787 | $20,462 | $3,068 | $17,394 |
| 2016 | $5,725 | $20,462 | $3,068 | $17,394 |
| 2015 | $6,166 | $20,173 | $2,684 | $17,489 |
| 2014 | $5,990 | $20,173 | $2,684 | $17,489 |
| 2013 | $6,570 | $22,591 | $2,684 | $19,907 |
Agents Affiliated with this Home
-
S
Seller's Agent in 2023
Sean Hayden
Redfin Corporation
(847) 542-9710
-
Sheila Wollmuth

Buyer's Agent in 2023
Sheila Wollmuth
Compass
(847) 668-7242
1 in this area
63 Total Sales
Map
Source: Midwest Real Estate Data (MRED)
MLS Number: 11744378
APN: 06-07-211-016-0000
- 1052 Clover Hill Ln
- 1108 Little Falls Dr
- 1239 Spring Creek Rd
- 1125 Ironwood Ct
- 1312 Shawford Way Unit 74
- 1034 Willoby Ln
- 1373 Grayshire Ct Unit 124
- 1070 Hobble Bush Ln
- 1254 Blackhawk Dr
- 1179 Shawford Way Dr
- 1010 Hampshire Ln
- Vacant Lot Parcel 1 Congdon Ave
- 1830 Maureen Dr Unit 241
- 1140 Willoby Ln
- 1237 Bradley Cir Unit 212123
- 930 Ripple Brook Ln Unit 1
- 6082 Canterbury Ln Unit 54
- 6073 Canterbury Ln Unit 335
- 1280 Victor Ave
- 6068 Halloran Ln Unit 361
- 1175 Spring Creek Rd
- 1185 Spring Creek Rd
- 1165 Spring Creek Rd
- 1072 Clover Hill Ln
- 1068 Clover Hill Ln
- 1195 Spring Creek Rd
- 1076 Clover Hill Ln
- 1064 Clover Hill Ln
- 1170 Spring Creek Rd
- 1180 Spring Creek Rd
- 1205 Spring Creek Rd
- 1080 Clover Hill Ct
- 1160 Spring Creek Rd
- 1153 Spring Creek Rd
- 1060 Clover Hill Ln
- 1190 Spring Creek Rd
- 1082 Clover Hill Ct
- 1056 Clover Hill Ln
- 1200 Spring Creek Rd
- 1150 Spring Creek Rd
