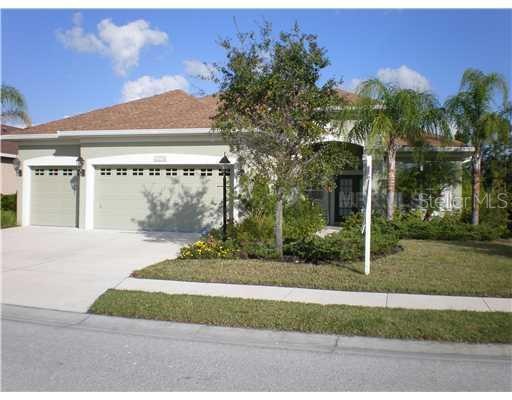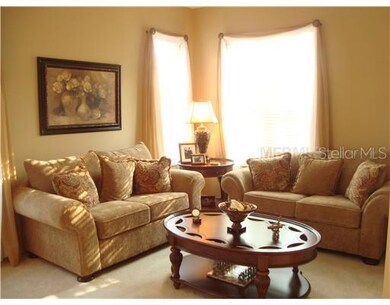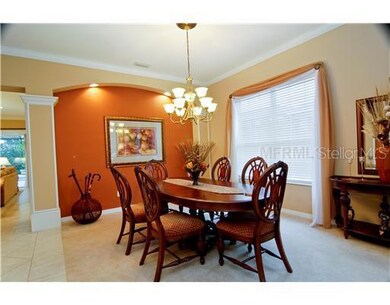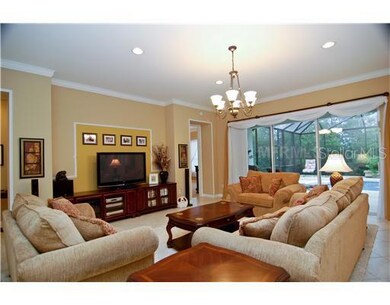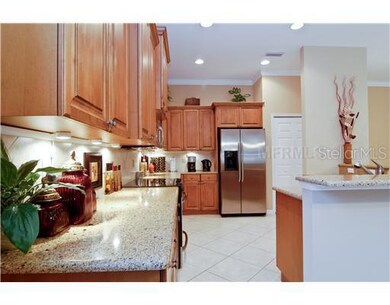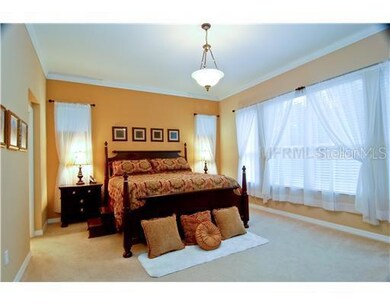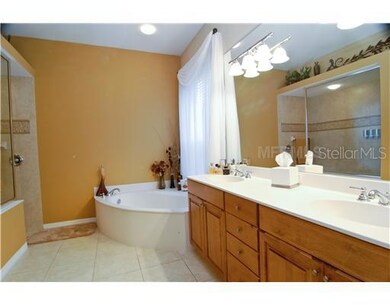
11754 Hidden Forest Loop Parrish, FL 34219
Highlights
- Screened Pool
- View of Trees or Woods
- Contemporary Architecture
- Annie Lucy Williams Elementary School Rated A-
- Open Floorplan
- Main Floor Primary Bedroom
About This Home
As of September 2023Home is model quality. With over 100K in upgrades. Crown, neutral colors, Granite Kitchen counters, level 4 wood cabinets, tile, separate office plus 4 bedrooms and the 4th can be used as a second master suite, theater room, Billiard room, rec room. Open and airy floor plan with 10 ft ceilings. Large storage area under the stairs, 3 car garage, deep sink-Laundry, blinds and all appliances convey with home. LOW maintance Salt water (pebble teck) pool with a shallow sunbathing area. Large screened enclosure. Community offers a heated pool/SPA, outdoor kitchen, billiard room, meeting rooms, fitness center, over 1 mile of walking trails. Home is walking distance to the 18 acre lake for fishing, watching the sunset or bring the canoe. Builder has recently built homes in this price range on the street for much more per sq ft then what this georgous home is selling for. Community and builder are both desirable. You will not find a home of this stature with a community of this grace anywhere in Manatee County for this price. With an acceptable offer seller will pay off the CDD in doing so this would eliminate any property tax difference when compared to non CDD sub-divisions. You will still retain all the advantages of living in a CDD community and have a Gorgeous home! Taxes include the CDD and I&S.
Home Details
Home Type
- Single Family
Est. Annual Taxes
- $5,228
Year Built
- Built in 2007
Lot Details
- 9,450 Sq Ft Lot
- Lot Dimensions are 70.0x135.0
- Level Lot
- Property is zoned PDR
HOA Fees
- $38 Monthly HOA Fees
Parking
- 3 Car Attached Garage
- Garage Door Opener
- Open Parking
Property Views
- Woods
- Park or Greenbelt
Home Design
- Contemporary Architecture
- Florida Architecture
- Slab Foundation
- Shingle Roof
- Block Exterior
- Stucco
Interior Spaces
- 3,150 Sq Ft Home
- Open Floorplan
- Crown Molding
- Ceiling Fan
- Blinds
- Family Room Off Kitchen
- Combination Dining and Living Room
- Attic
Kitchen
- Oven
- Range with Range Hood
- Dishwasher
- Stone Countertops
- Solid Wood Cabinet
- Disposal
Flooring
- Carpet
- Ceramic Tile
Bedrooms and Bathrooms
- 4 Bedrooms
- Primary Bedroom on Main
- Split Bedroom Floorplan
- Walk-In Closet
- 3 Full Bathrooms
Laundry
- Laundry in unit
- Dryer
- Washer
Home Security
- Security System Owned
- Fire and Smoke Detector
Eco-Friendly Details
- Reclaimed Water Irrigation System
Pool
- Screened Pool
- Private Pool
- Spa
- Fence Around Pool
- Pool Tile
Utilities
- Central Air
- Heat Pump System
- Underground Utilities
- Electric Water Heater
- Cable TV Available
Listing and Financial Details
- Down Payment Assistance Available
- Homestead Exemption
- Visit Down Payment Resource Website
- Tax Lot 19
- Assessor Parcel Number 474721009
- $974 per year additional tax assessments
Community Details
Overview
- Forest Creek Phs I & Iia Subdivision
- The community has rules related to deed restrictions
Recreation
- Community Pool
Ownership History
Purchase Details
Home Financials for this Owner
Home Financials are based on the most recent Mortgage that was taken out on this home.Purchase Details
Home Financials for this Owner
Home Financials are based on the most recent Mortgage that was taken out on this home.Purchase Details
Home Financials for this Owner
Home Financials are based on the most recent Mortgage that was taken out on this home.Purchase Details
Home Financials for this Owner
Home Financials are based on the most recent Mortgage that was taken out on this home.Purchase Details
Home Financials for this Owner
Home Financials are based on the most recent Mortgage that was taken out on this home.Purchase Details
Home Financials for this Owner
Home Financials are based on the most recent Mortgage that was taken out on this home.Purchase Details
Home Financials for this Owner
Home Financials are based on the most recent Mortgage that was taken out on this home.Purchase Details
Map
Similar Homes in the area
Home Values in the Area
Average Home Value in this Area
Purchase History
| Date | Type | Sale Price | Title Company |
|---|---|---|---|
| Warranty Deed | $665,000 | Properties Title | |
| Warranty Deed | $595,000 | Attorney | |
| Warranty Deed | $521,000 | Attorney | |
| Warranty Deed | $360,000 | Attorney | |
| Warranty Deed | $345,000 | None Available | |
| Warranty Deed | $335,000 | Sunbelt Title Agency | |
| Special Warranty Deed | $325,900 | Attorney | |
| Warranty Deed | $593,300 | Attorney |
Mortgage History
| Date | Status | Loan Amount | Loan Type |
|---|---|---|---|
| Previous Owner | $476,000 | New Conventional | |
| Previous Owner | $416,800 | New Conventional | |
| Previous Owner | $266,124 | FHA | |
| Previous Owner | $264,550 | FHA | |
| Previous Owner | $327,750 | New Conventional | |
| Previous Owner | $346,055 | VA | |
| Previous Owner | $100,000 | Credit Line Revolving |
Property History
| Date | Event | Price | Change | Sq Ft Price |
|---|---|---|---|---|
| 09/25/2023 09/25/23 | Sold | $665,000 | -0.7% | $211 / Sq Ft |
| 09/06/2023 09/06/23 | Pending | -- | -- | -- |
| 08/31/2023 08/31/23 | Price Changed | $670,000 | -2.2% | $213 / Sq Ft |
| 08/03/2023 08/03/23 | Price Changed | $685,000 | +1.5% | $217 / Sq Ft |
| 07/28/2023 07/28/23 | For Sale | $675,000 | 0.0% | $214 / Sq Ft |
| 07/15/2023 07/15/23 | Pending | -- | -- | -- |
| 07/11/2023 07/11/23 | For Sale | $675,000 | +13.4% | $214 / Sq Ft |
| 11/12/2021 11/12/21 | Sold | $595,000 | -5.6% | $189 / Sq Ft |
| 10/12/2021 10/12/21 | Pending | -- | -- | -- |
| 10/01/2021 10/01/21 | For Sale | $630,000 | +21.4% | $200 / Sq Ft |
| 06/18/2021 06/18/21 | Sold | $519,000 | 0.0% | $165 / Sq Ft |
| 05/05/2021 05/05/21 | Pending | -- | -- | -- |
| 05/04/2021 05/04/21 | For Sale | $519,000 | 0.0% | $165 / Sq Ft |
| 04/20/2021 04/20/21 | Pending | -- | -- | -- |
| 04/15/2021 04/15/21 | For Sale | $519,000 | +44.2% | $165 / Sq Ft |
| 04/30/2019 04/30/19 | Sold | $360,000 | -2.7% | $114 / Sq Ft |
| 03/18/2019 03/18/19 | Pending | -- | -- | -- |
| 10/09/2018 10/09/18 | Price Changed | $369,900 | -2.6% | $117 / Sq Ft |
| 09/25/2018 09/25/18 | For Sale | $379,900 | +10.1% | $121 / Sq Ft |
| 08/17/2018 08/17/18 | Off Market | $345,000 | -- | -- |
| 02/28/2017 02/28/17 | Sold | $345,000 | 0.0% | $110 / Sq Ft |
| 02/04/2017 02/04/17 | Pending | -- | -- | -- |
| 01/05/2017 01/05/17 | For Sale | $345,000 | +3.0% | $110 / Sq Ft |
| 05/04/2012 05/04/12 | Sold | $335,000 | 0.0% | $106 / Sq Ft |
| 04/06/2012 04/06/12 | Pending | -- | -- | -- |
| 03/01/2012 03/01/12 | For Sale | $335,000 | -- | $106 / Sq Ft |
Tax History
| Year | Tax Paid | Tax Assessment Tax Assessment Total Assessment is a certain percentage of the fair market value that is determined by local assessors to be the total taxable value of land and additions on the property. | Land | Improvement |
|---|---|---|---|---|
| 2024 | $10,640 | $620,331 | $45,900 | $574,431 |
| 2023 | $10,640 | $535,509 | $0 | $0 |
| 2022 | $10,466 | $519,912 | $45,000 | $474,912 |
| 2021 | $7,845 | $343,693 | $0 | $0 |
| 2020 | $8,070 | $338,948 | $40,000 | $298,948 |
| 2019 | $8,998 | $360,874 | $40,000 | $320,874 |
| 2018 | $8,459 | $341,088 | $40,000 | $301,088 |
| 2017 | $6,463 | $257,882 | $0 | $0 |
| 2016 | $5,660 | $252,578 | $0 | $0 |
| 2015 | $5,842 | $250,822 | $0 | $0 |
| 2014 | $5,842 | $248,831 | $0 | $0 |
| 2013 | $5,584 | $245,154 | $21,500 | $223,654 |
Source: Stellar MLS
MLS Number: M5827585
APN: 4747-2100-9
- 10418 Spring Tide Way
- 10470 Spring Tide Way
- 11906 Lilac Pearl Ln
- 12712 Tahitian Pearl Cir
- 12622 Tahitian Pearl Cir
- 11770 Hidden Forest Loop
- 11734 Hidden Forest Loop
- 5403 Red Rooster Rd
- 11822 Crawford Parrish Ln
- 11811 53rd Ct E
- 11836 Crawford Parrish Ln
- 4808 Charles Partin Dr
- 11662 Old Cypress Cove
- 4811 Forest Creek Trail
- 11625 Us Highway 301 N
- 5405 120th Ave E
- 4807 Harvest Grove Place
- 11530 57th Street Cir E
- 11535 52nd Ct E
- 11622 Summit Rock Ct
