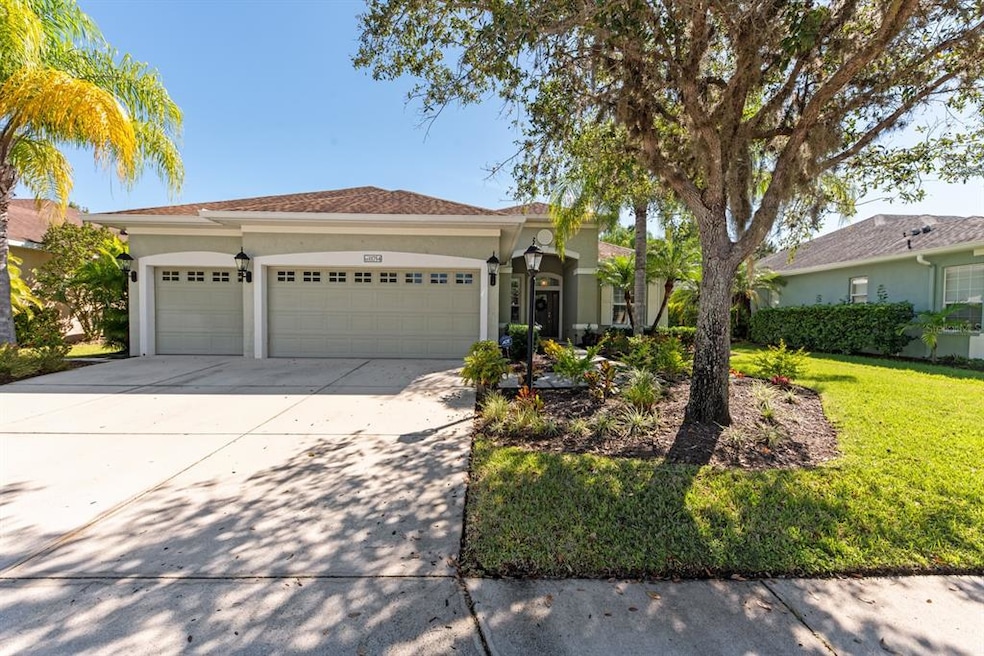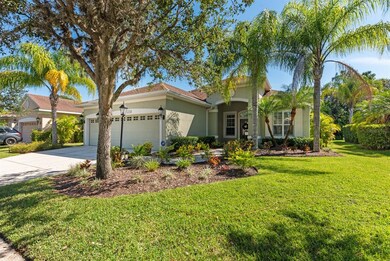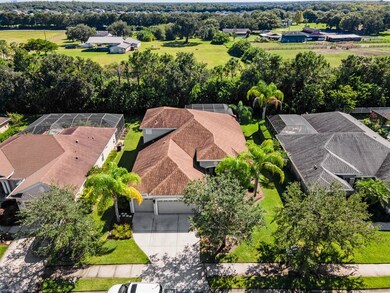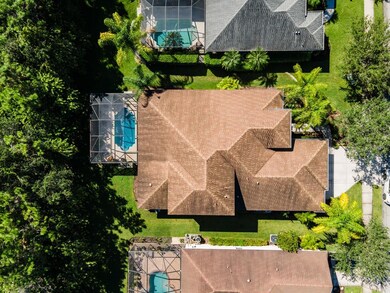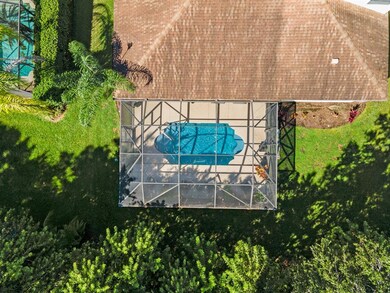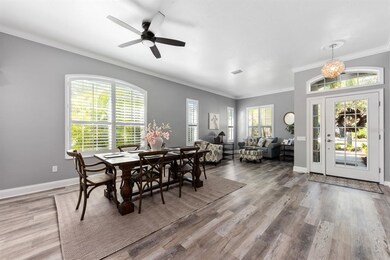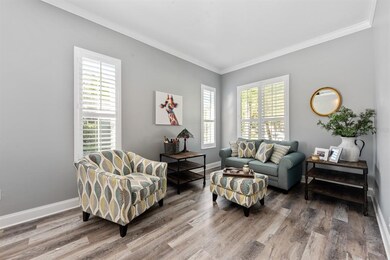
11754 Hidden Forest Loop Parrish, FL 34219
Highlights
- Fitness Center
- In Ground Pool
- Gated Community
- Annie Lucy Williams Elementary School Rated A-
- Fishing
- View of Trees or Woods
About This Home
As of September 2023This 3,150 sf, Neal Communities (Summerville II floor plan) built home is ergonomically designed with the modern, multi-generational family in mind. It boasts an open floor plan with 10ft ceilings, two master suites (one each on the first and second floors), an office/den for the at home worker, and two additional bedrooms with shared bath. Architectural details abound this home with arched entrances, crown molding and raised paneling. The kitchen’s wood cabinets have been freshly painted to go with the home’s neutral grey color tones. A 3-car garage with over-head storage, large screened lanai with views of a preserve and heated pebble tec pool round out this home’s lovely living amenities.
Forest Creek offers an 18-acre lake with canoes & kayaks, bird rookery, one mile of maturely landscaped walking trails, and 2 dog parks. The clubhouse hosts a fitness center, billiard room and meeting rooms. Outside, residents can enjoy the community heated pool, spa, outdoor kitchen, and playground areas.
Home Details
Home Type
- Single Family
Est. Annual Taxes
- $8,070
Year Built
- Built in 2007
Lot Details
- 9,448 Sq Ft Lot
- Lot Dimensions are 70x135
- Property fronts a private road
- Near Conservation Area
- West Facing Home
- Level Lot
- Property is zoned PDR
HOA Fees
- $9 Monthly HOA Fees
Parking
- 3 Car Attached Garage
- Garage Door Opener
- Driveway
- Open Parking
Home Design
- Slab Foundation
- Shingle Roof
- Concrete Siding
- Stucco
Interior Spaces
- 3,150 Sq Ft Home
- 2-Story Property
- Open Floorplan
- Crown Molding
- Vaulted Ceiling
- Ceiling Fan
- Family Room Off Kitchen
- Formal Dining Room
- Den
- Storage Room
- Laminate Flooring
- Views of Woods
Kitchen
- Eat-In Kitchen
- Convection Oven
- Microwave
- Ice Maker
- Dishwasher
- Stone Countertops
- Solid Wood Cabinet
- Disposal
Bedrooms and Bathrooms
- 4 Bedrooms
- Primary Bedroom on Main
- Split Bedroom Floorplan
- Walk-In Closet
- 3 Full Bathrooms
Laundry
- Laundry Room
- Dryer
- Washer
Pool
- In Ground Pool
- In Ground Spa
- Gunite Pool
Outdoor Features
- Rain Gutters
Schools
- Williams Elementary School
- Buffalo Creek Middle School
- Parrish Community High School
Utilities
- Central Heating and Cooling System
- Heat Pump System
- Thermostat
- Cable TV Available
Listing and Financial Details
- Homestead Exemption
- Visit Down Payment Resource Website
- Tax Lot 19
- Assessor Parcel Number 474721009
- $3,512 per year additional tax assessments
Community Details
Overview
- Betsy Davis Association, Phone Number (941) 758-9454
- Forest Creek Community
- Forest Creek Ph I & I A Subdivision
- The community has rules related to building or community restrictions, deed restrictions, allowable golf cart usage in the community
- Rental Restrictions
- Handicap Modified Features In Community
Recreation
- Community Playground
- Fitness Center
- Community Pool
- Fishing
- Park
Security
- Gated Community
Ownership History
Purchase Details
Home Financials for this Owner
Home Financials are based on the most recent Mortgage that was taken out on this home.Purchase Details
Home Financials for this Owner
Home Financials are based on the most recent Mortgage that was taken out on this home.Purchase Details
Home Financials for this Owner
Home Financials are based on the most recent Mortgage that was taken out on this home.Purchase Details
Home Financials for this Owner
Home Financials are based on the most recent Mortgage that was taken out on this home.Purchase Details
Home Financials for this Owner
Home Financials are based on the most recent Mortgage that was taken out on this home.Purchase Details
Home Financials for this Owner
Home Financials are based on the most recent Mortgage that was taken out on this home.Purchase Details
Home Financials for this Owner
Home Financials are based on the most recent Mortgage that was taken out on this home.Purchase Details
Map
Similar Homes in Parrish, FL
Home Values in the Area
Average Home Value in this Area
Purchase History
| Date | Type | Sale Price | Title Company |
|---|---|---|---|
| Warranty Deed | $665,000 | Properties Title | |
| Warranty Deed | $595,000 | Attorney | |
| Warranty Deed | $521,000 | Attorney | |
| Warranty Deed | $360,000 | Attorney | |
| Warranty Deed | $345,000 | None Available | |
| Warranty Deed | $335,000 | Sunbelt Title Agency | |
| Special Warranty Deed | $325,900 | Attorney | |
| Warranty Deed | $593,300 | Attorney |
Mortgage History
| Date | Status | Loan Amount | Loan Type |
|---|---|---|---|
| Previous Owner | $476,000 | New Conventional | |
| Previous Owner | $416,800 | New Conventional | |
| Previous Owner | $266,124 | FHA | |
| Previous Owner | $264,550 | FHA | |
| Previous Owner | $327,750 | New Conventional | |
| Previous Owner | $346,055 | VA | |
| Previous Owner | $100,000 | Credit Line Revolving |
Property History
| Date | Event | Price | Change | Sq Ft Price |
|---|---|---|---|---|
| 09/25/2023 09/25/23 | Sold | $665,000 | -0.7% | $211 / Sq Ft |
| 09/06/2023 09/06/23 | Pending | -- | -- | -- |
| 08/31/2023 08/31/23 | Price Changed | $670,000 | -2.2% | $213 / Sq Ft |
| 08/03/2023 08/03/23 | Price Changed | $685,000 | +1.5% | $217 / Sq Ft |
| 07/28/2023 07/28/23 | For Sale | $675,000 | 0.0% | $214 / Sq Ft |
| 07/15/2023 07/15/23 | Pending | -- | -- | -- |
| 07/11/2023 07/11/23 | For Sale | $675,000 | +13.4% | $214 / Sq Ft |
| 11/12/2021 11/12/21 | Sold | $595,000 | -5.6% | $189 / Sq Ft |
| 10/12/2021 10/12/21 | Pending | -- | -- | -- |
| 10/01/2021 10/01/21 | For Sale | $630,000 | +21.4% | $200 / Sq Ft |
| 06/18/2021 06/18/21 | Sold | $519,000 | 0.0% | $165 / Sq Ft |
| 05/05/2021 05/05/21 | Pending | -- | -- | -- |
| 05/04/2021 05/04/21 | For Sale | $519,000 | 0.0% | $165 / Sq Ft |
| 04/20/2021 04/20/21 | Pending | -- | -- | -- |
| 04/15/2021 04/15/21 | For Sale | $519,000 | +44.2% | $165 / Sq Ft |
| 04/30/2019 04/30/19 | Sold | $360,000 | -2.7% | $114 / Sq Ft |
| 03/18/2019 03/18/19 | Pending | -- | -- | -- |
| 10/09/2018 10/09/18 | Price Changed | $369,900 | -2.6% | $117 / Sq Ft |
| 09/25/2018 09/25/18 | For Sale | $379,900 | +10.1% | $121 / Sq Ft |
| 08/17/2018 08/17/18 | Off Market | $345,000 | -- | -- |
| 02/28/2017 02/28/17 | Sold | $345,000 | 0.0% | $110 / Sq Ft |
| 02/04/2017 02/04/17 | Pending | -- | -- | -- |
| 01/05/2017 01/05/17 | For Sale | $345,000 | +3.0% | $110 / Sq Ft |
| 05/04/2012 05/04/12 | Sold | $335,000 | 0.0% | $106 / Sq Ft |
| 04/06/2012 04/06/12 | Pending | -- | -- | -- |
| 03/01/2012 03/01/12 | For Sale | $335,000 | -- | $106 / Sq Ft |
Tax History
| Year | Tax Paid | Tax Assessment Tax Assessment Total Assessment is a certain percentage of the fair market value that is determined by local assessors to be the total taxable value of land and additions on the property. | Land | Improvement |
|---|---|---|---|---|
| 2024 | $10,640 | $620,331 | $45,900 | $574,431 |
| 2023 | $10,640 | $535,509 | $0 | $0 |
| 2022 | $10,466 | $519,912 | $45,000 | $474,912 |
| 2021 | $7,845 | $343,693 | $0 | $0 |
| 2020 | $8,070 | $338,948 | $40,000 | $298,948 |
| 2019 | $8,998 | $360,874 | $40,000 | $320,874 |
| 2018 | $8,459 | $341,088 | $40,000 | $301,088 |
| 2017 | $6,463 | $257,882 | $0 | $0 |
| 2016 | $5,660 | $252,578 | $0 | $0 |
| 2015 | $5,842 | $250,822 | $0 | $0 |
| 2014 | $5,842 | $248,831 | $0 | $0 |
| 2013 | $5,584 | $245,154 | $21,500 | $223,654 |
Source: Stellar MLS
MLS Number: A4514384
APN: 4747-2100-9
- 10418 Spring Tide Way
- 10470 Spring Tide Way
- 11906 Lilac Pearl Ln
- 12712 Tahitian Pearl Cir
- 12622 Tahitian Pearl Cir
- 11770 Hidden Forest Loop
- 11734 Hidden Forest Loop
- 5403 Red Rooster Rd
- 11822 Crawford Parrish Ln
- 11811 53rd Ct E
- 11836 Crawford Parrish Ln
- 4808 Charles Partin Dr
- 11662 Old Cypress Cove
- 4811 Forest Creek Trail
- 11625 Us Highway 301 N
- 5405 120th Ave E
- 4807 Harvest Grove Place
- 11530 57th Street Cir E
- 11535 52nd Ct E
- 11622 Summit Rock Ct
