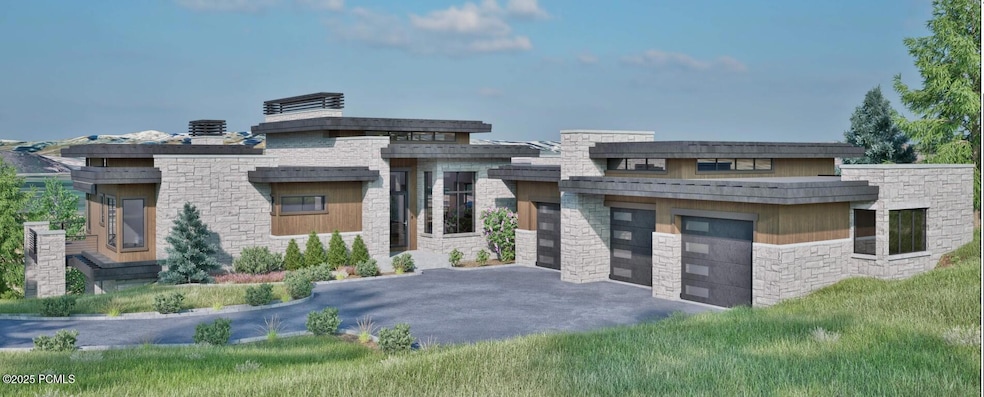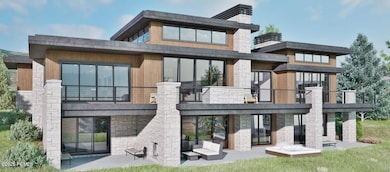1176 N Francis Gate Cir Francis, UT 84036
Kamas Valley NeighborhoodEstimated payment $17,452/month
Highlights
- Home Theater
- Under Construction
- Deck
- South Summit High School Rated 9+
- Mountain View
- Contemporary Architecture
About This Home
Are you ready to have your breath taken away!? This absolutely gorgeous, newly built custom residence is nestled in the serene
foothills of Francis. Designed with striking modern architecture and luxurious finishes throughout, this one-of-a-kind home offers
a perfect blend of elegance, comfort, and cutting-edge style. Step inside and experience expansive open-concept living spaces
filled with natural light, soaring ceilings, and panoramic views that bring the outdoors in. Every detail has been thoughtfully
curated-from designer fixtures and top-of-the-line appliances to sleek custom cabinetry and high-end flooring. This home is
loaded with every upgrade and amenity you could imagine, including a gourmet chef's kitchen, spa-inspired primary suite, and
seamless indoor-outdoor living spaces ideal for entertaining or unwinding in total tranquility. If you've been searching for a home
that truly has it all-luxury, location, and lifestyle-this masterpiece is the one. Buyer/Broker to verify al
Home Details
Home Type
- Single Family
Est. Annual Taxes
- $1,356
Year Built
- Built in 2025 | Under Construction
Lot Details
- 0.72 Acre Lot
- Sloped Lot
HOA Fees
- $50 Monthly HOA Fees
Parking
- 3 Car Attached Garage
- Garage Door Opener
Property Views
- Mountain
- Valley
Home Design
- Home is estimated to be completed on 8/5/25
- Contemporary Architecture
- Ranch Style House
- Wood Frame Construction
- Asphalt Roof
- Stone Siding
- Concrete Perimeter Foundation
- Stucco
- Stone
Interior Spaces
- 5,316 Sq Ft Home
- Ceiling Fan
- Gas Fireplace
- Great Room
- Family Room
- Dining Room
- Home Theater
- Home Office
- Storage
- Laundry Room
Kitchen
- Double Oven
- Microwave
- Dishwasher
- Kitchen Island
- Disposal
Flooring
- Wood
- Carpet
Bedrooms and Bathrooms
- 4 Bedrooms
Utilities
- Air Conditioning
- Heating System Uses Natural Gas
- Natural Gas Connected
Additional Features
- Deck
- Riding Trail
Listing and Financial Details
- Assessor Parcel Number Ffg-14
Community Details
Overview
- Association fees include snow removal
- Foothills At Francis Gate Subdivision
Recreation
- Horse Trails
- Trails
Map
Home Values in the Area
Average Home Value in this Area
Tax History
| Year | Tax Paid | Tax Assessment Tax Assessment Total Assessment is a certain percentage of the fair market value that is determined by local assessors to be the total taxable value of land and additions on the property. | Land | Improvement |
|---|---|---|---|---|
| 2024 | $1,356 | $250,000 | $250,000 | -- |
| 2023 | $1,356 | $220,000 | $220,000 | $0 |
| 2022 | $0 | $0 | $0 | $0 |
Property History
| Date | Event | Price | List to Sale | Price per Sq Ft |
|---|---|---|---|---|
| 05/02/2025 05/02/25 | For Sale | $3,290,000 | -- | $619 / Sq Ft |
Purchase History
| Date | Type | Sale Price | Title Company |
|---|---|---|---|
| Warranty Deed | -- | Real Advantage Title Insurance | |
| Warranty Deed | -- | Real Advantage Title Insurance | |
| Warranty Deed | -- | Real Advantage Title Insurance | |
| Warranty Deed | -- | Real Advantage Title Insurance | |
| Warranty Deed | -- | Real Advantage Title Insurance |
Mortgage History
| Date | Status | Loan Amount | Loan Type |
|---|---|---|---|
| Open | $2,162,280 | No Value Available | |
| Closed | $2,310,000 | New Conventional | |
| Previous Owner | $177,500 | No Value Available | |
| Previous Owner | $1,485,250 | New Conventional |
Source: Park City Board of REALTORS®
MLS Number: 12501851
APN: FFG-14
- 1181 Big Sky Trail - Lot 39 Unit 39
- 1986 Wren Woods Way
- 1986 Wren Woods Way Unit 13
- 1987 Wren Woods Way
- 1987 Wren Woods Way Unit 24
- 2002 Deer Park Dr
- 2002 Deer Park Dr Unit 25
- 133 Scenic Heights Rd Unit 509
- 133 Scenic Heights Rd
- 2341 Spring Hollow Rd
- 117 Scenic Heights Rd
- 117 Scenic Heights Rd Unit 512
- 68 Scenic Heights Rd
- 68 Scenic Heights Rd Unit 203
- 1978 Deer Park Dr
- 1978 Deer Park Dr Unit 8
- 202 Scenic Heights Rd
- 202 Scenic Heights Rd Unit 9
- 1962 Bluff Crest Rd
- 1962 Bluff Crest Rd Unit 4
- 854 E Klaim Dr
- 854 E Klaim Dr Unit 6
- 5 N Democrat Aly
- 250 W Simpson Ln
- 3450 E Ridgeway Ct
- 10352 N Sightline Cir
- 11554 N Soaring Hawk Ln
- 11624 N White Tail Ct
- 674 E Silver Hill Loop
- 594 E Silver Hill Loop
- 11525 N Upside Dr
- 11422 N Vantage Ln
- 11539 N Vantage Ln
- 368 E Overlook Loop
- 2005 N Lookout Peak Cir
- 6083 N Westridge Rd
- 5996 N Fairview Dr
- 2503 Wildwood Ln
- 2479 N Wildwood Ln
- 12774 N Deer Mountain Blvd







