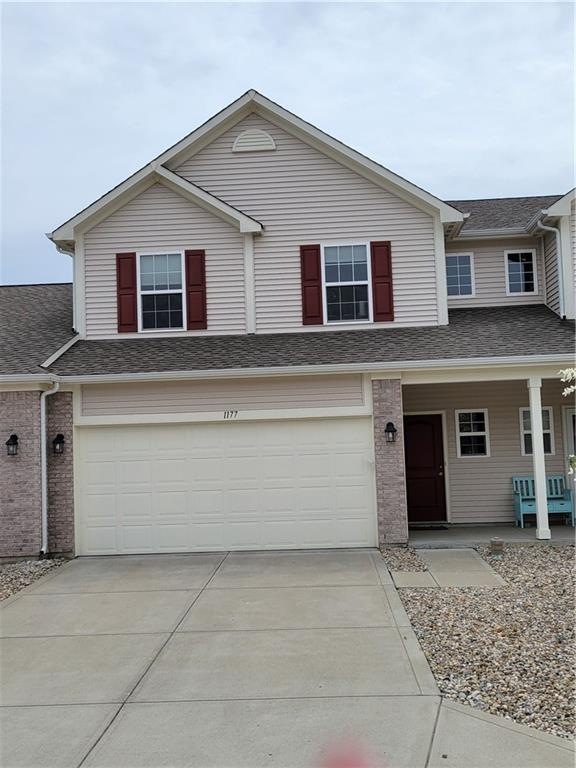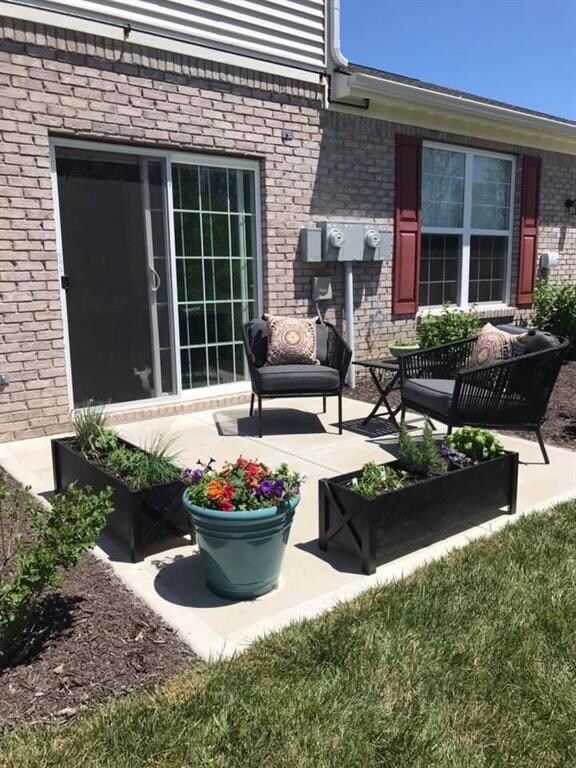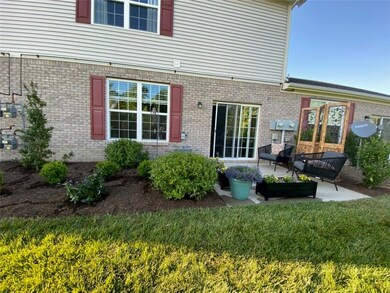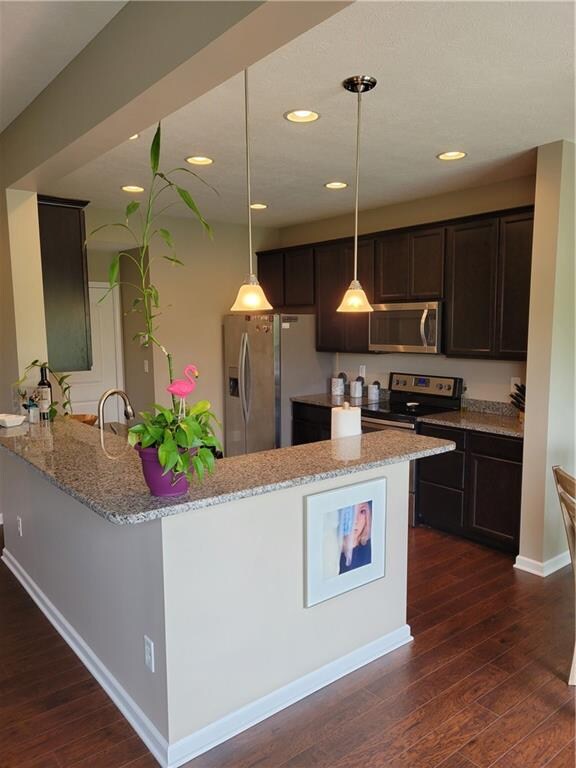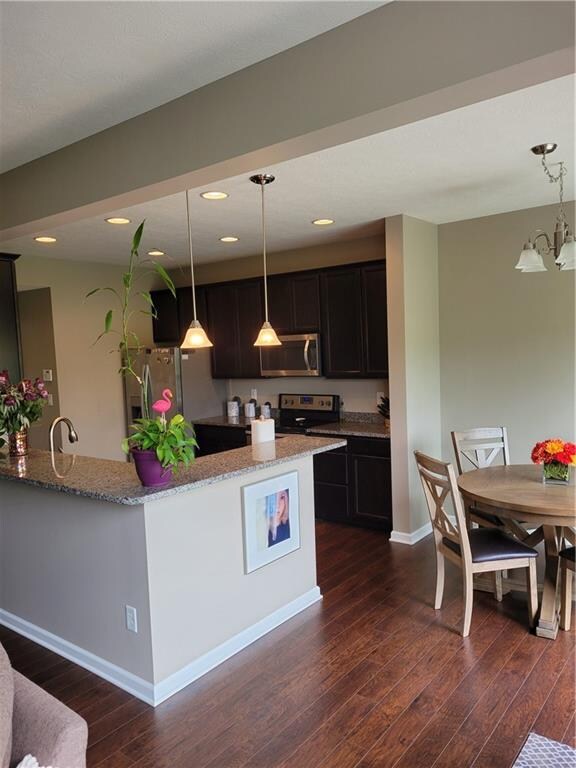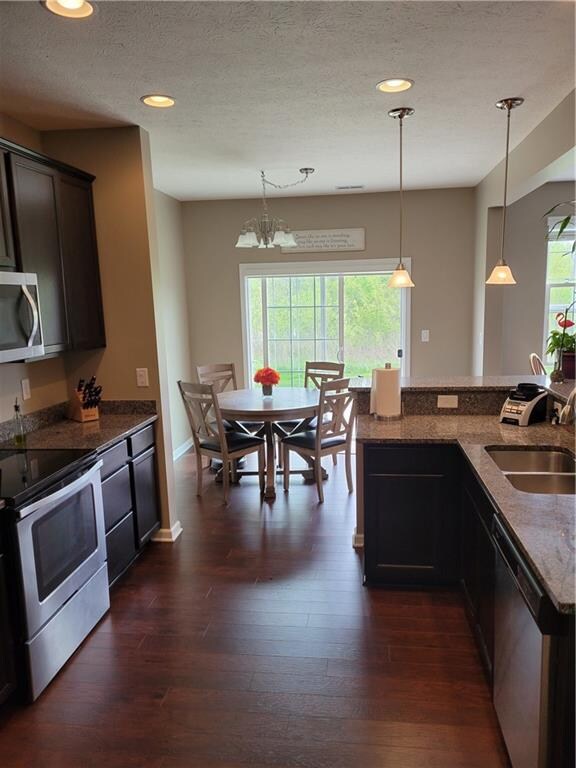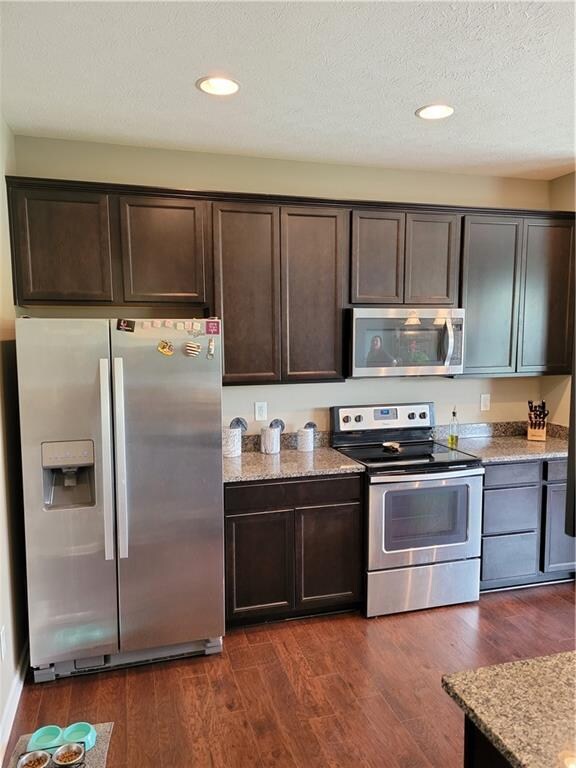
1177 Bent Tree Way Plainfield, IN 46168
Highlights
- Vaulted Ceiling
- Traditional Architecture
- 2 Car Attached Garage
- Van Buren Elementary School Rated A
- Breakfast Room
- Walk-In Closet
About This Home
As of June 2021This home is located at 1177 Bent Tree Way, Plainfield, IN 46168 and is currently priced at $205,000, approximately $114 per square foot. This property was built in 2016. 1177 Bent Tree Way is a home located in Hendricks County with nearby schools including Van Buren Elementary School, Plainfield Community Middle School, and Plainfield High School.
Last Agent to Sell the Property
Home Realty, LLC License #RB14035589 Listed on: 05/07/2021
Townhouse Details
Home Type
- Townhome
Est. Annual Taxes
- $1,206
Year Built
- Built in 2016
Parking
- 2 Car Attached Garage
Home Design
- Traditional Architecture
- Brick Exterior Construction
- Slab Foundation
- Vinyl Siding
Interior Spaces
- 2-Story Property
- Vaulted Ceiling
- Vinyl Clad Windows
- Breakfast Room
- Attic Access Panel
- Dryer
Kitchen
- Electric Cooktop
- <<builtInMicrowave>>
- Dishwasher
- Disposal
Bedrooms and Bathrooms
- 3 Bedrooms
- Walk-In Closet
Home Security
Utilities
- Forced Air Heating and Cooling System
Listing and Financial Details
- Assessor Parcel Number 321026207002000012
Community Details
Overview
- Association fees include home owners, irrigation, lawncare, ground maintenance, snow removal
- Blackthorne Subdivision
- Property managed by Community Management
- The community has rules related to covenants, conditions, and restrictions
Security
- Carbon Monoxide Detectors
- Fire and Smoke Detector
Ownership History
Purchase Details
Home Financials for this Owner
Home Financials are based on the most recent Mortgage that was taken out on this home.Purchase Details
Home Financials for this Owner
Home Financials are based on the most recent Mortgage that was taken out on this home.Similar Home in the area
Home Values in the Area
Average Home Value in this Area
Purchase History
| Date | Type | Sale Price | Title Company |
|---|---|---|---|
| Warranty Deed | $205,000 | None Available | |
| Warranty Deed | -- | First American Title |
Mortgage History
| Date | Status | Loan Amount | Loan Type |
|---|---|---|---|
| Previous Owner | $194,750 | New Conventional | |
| Previous Owner | $151,701 | FHA |
Property History
| Date | Event | Price | Change | Sq Ft Price |
|---|---|---|---|---|
| 06/04/2021 06/04/21 | Sold | $205,000 | +7.9% | $115 / Sq Ft |
| 05/09/2021 05/09/21 | Pending | -- | -- | -- |
| 05/07/2021 05/07/21 | For Sale | $190,000 | +23.0% | $106 / Sq Ft |
| 07/22/2016 07/22/16 | Sold | $154,500 | +3.1% | $87 / Sq Ft |
| 04/25/2016 04/25/16 | Pending | -- | -- | -- |
| 01/13/2016 01/13/16 | For Sale | $149,900 | -- | $84 / Sq Ft |
Tax History Compared to Growth
Tax History
| Year | Tax Paid | Tax Assessment Tax Assessment Total Assessment is a certain percentage of the fair market value that is determined by local assessors to be the total taxable value of land and additions on the property. | Land | Improvement |
|---|---|---|---|---|
| 2024 | $1,817 | $208,800 | $26,700 | $182,100 |
| 2023 | $1,695 | $200,300 | $25,400 | $174,900 |
| 2022 | $1,766 | $193,100 | $24,200 | $168,900 |
| 2021 | $1,551 | $172,800 | $24,200 | $148,600 |
| 2020 | $1,382 | $154,500 | $24,200 | $130,300 |
| 2019 | $1,206 | $141,800 | $22,700 | $119,100 |
| 2018 | $1,210 | $139,300 | $22,700 | $116,600 |
| 2017 | $488 | $22,000 | $22,000 | $0 |
| 2016 | $13 | $600 | $600 | $0 |
Agents Affiliated with this Home
-
Marie Nolan
M
Seller's Agent in 2021
Marie Nolan
Home Realty, LLC
2 in this area
12 Total Sales
-
Taylor Thomas

Buyer's Agent in 2021
Taylor Thomas
eXp Realty, LLC
(317) 502-5098
5 in this area
82 Total Sales
-
Marie Edwards
M
Seller's Agent in 2016
Marie Edwards
HMS Real Estate, LLC
(317) 846-0777
241 in this area
3,730 Total Sales
Map
Source: MIBOR Broker Listing Cooperative®
MLS Number: 21783742
APN: 32-10-26-207-002.000-012
- 1158 Thistlewood Way
- 1139 Fernwood Way
- 1187 Blackthorne Trail S
- 1223 Blackthorne Trail S
- 1035 White Oak Dr
- 1371 Blackthorne Trail N
- 1418 Blackthorne Trail S
- 1468 Blackthorne Trail N
- 2996 Colony Lake West Dr
- 518 N Carr Rd
- 2948 Chalbury Dr
- 409 Hanley St
- 2856 Colony Lake Dr E
- 2859 Dursillas Dr
- 7688 Gunsmith Ct
- 222 Hanley St
- 1820 Hemlock Ln
- 643 Harlan St
- 2734 Chalbury Dr
- 454 Pickett St
