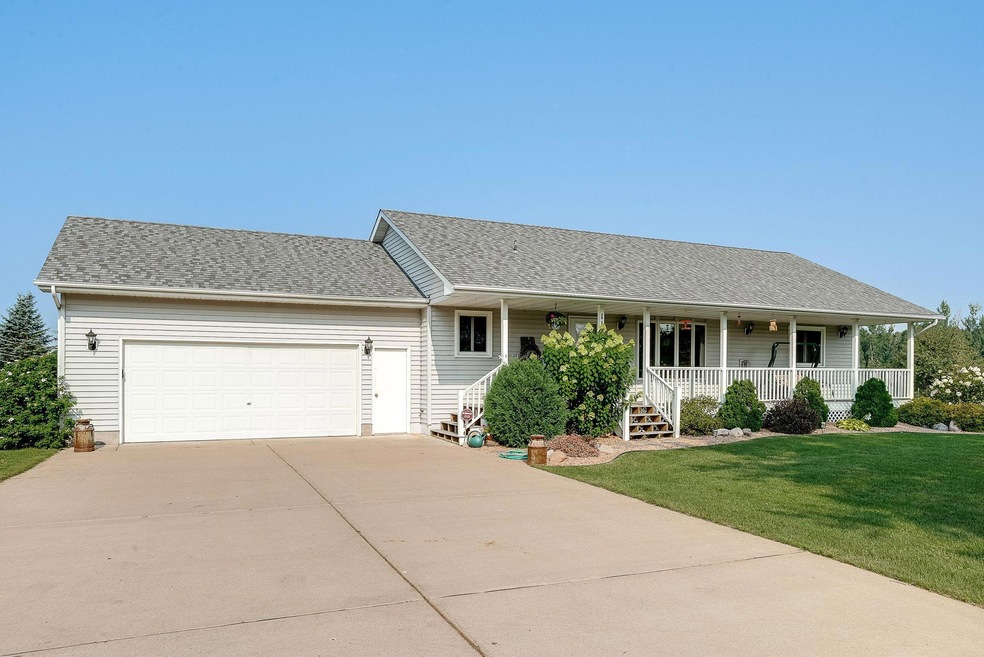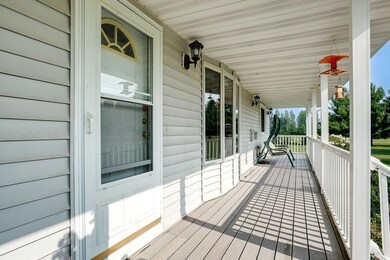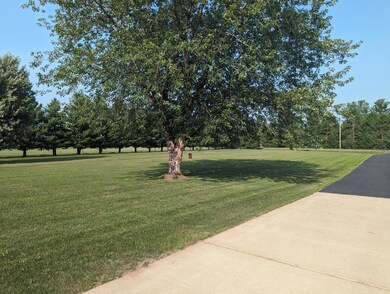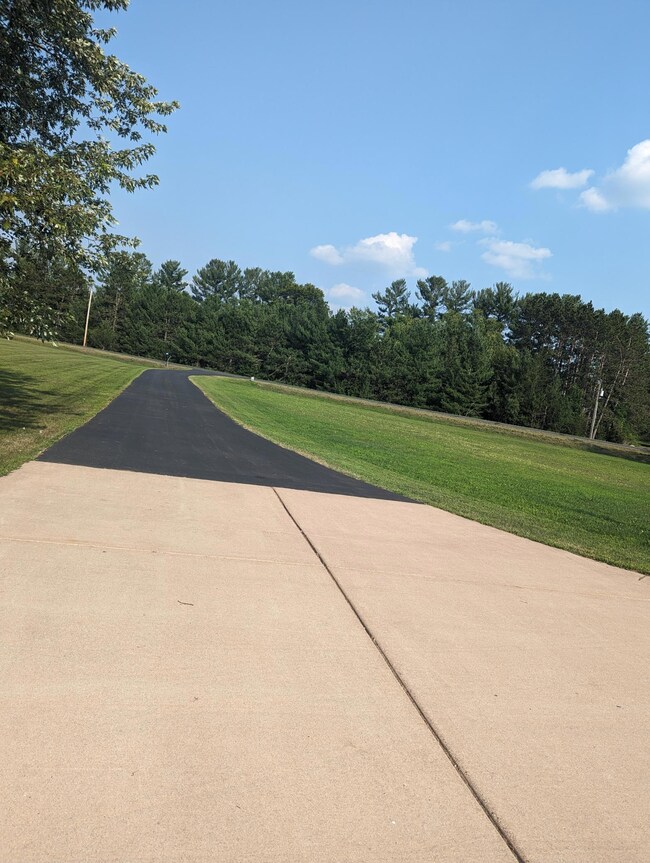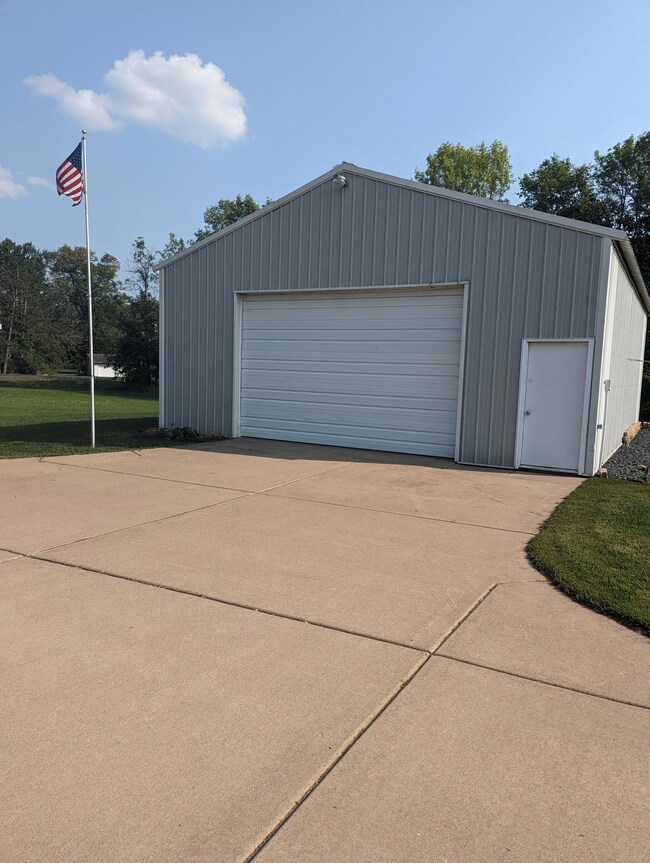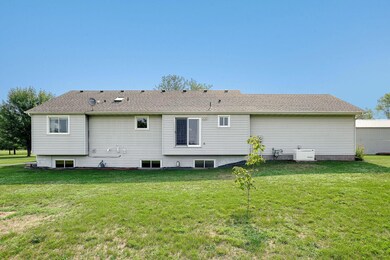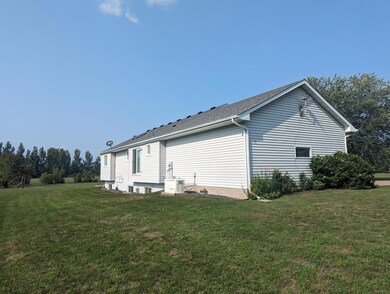
11770 Wilcox Rd North Branch, MN 55056
Estimated Value: $438,000 - $505,000
Highlights
- 2 Fireplaces
- Home Office
- 1-Story Property
- No HOA
- Living Room
- Forced Air Heating and Cooling System
About This Home
As of September 2023Enjoy the morning sun on the huge front porch! Quiet acreage setting with oversized 2 car garage and 30 x 40 x 12 pole shed with cement floor. 4br, 3 ba, 2 gas FP, main floor laundry, back up generator. Also a large fenced garden area, many trees around the perimeter. This home is spotless! New roof and siding will be installed soon.
Home Details
Home Type
- Single Family
Est. Annual Taxes
- $3,933
Year Built
- Built in 1996
Lot Details
- 10.5 Acre Lot
- Lot Dimensions are 450 x 1349 x 373 x 1095
Parking
- 2 Car Garage
- Garage Door Opener
- Parking Garage Space
Interior Spaces
- 1-Story Property
- 2 Fireplaces
- Family Room
- Living Room
- Combination Kitchen and Dining Room
- Home Office
- Finished Basement
Kitchen
- Range
- Microwave
- Dishwasher
Bedrooms and Bathrooms
- 4 Bedrooms
Laundry
- Dryer
- Washer
Utilities
- Forced Air Heating and Cooling System
- 200+ Amp Service
- Drilled Well
- Septic System
Community Details
- No Home Owners Association
Listing and Financial Details
- Assessor Parcel Number 090008410
Ownership History
Purchase Details
Home Financials for this Owner
Home Financials are based on the most recent Mortgage that was taken out on this home.Purchase Details
Home Financials for this Owner
Home Financials are based on the most recent Mortgage that was taken out on this home.Similar Homes in North Branch, MN
Home Values in the Area
Average Home Value in this Area
Purchase History
| Date | Buyer | Sale Price | Title Company |
|---|---|---|---|
| Sorbel John | $490,000 | -- | |
| Marquette Renee Renee | $427,000 | -- | |
| Marquette Renee Renee | $427,000 | -- |
Mortgage History
| Date | Status | Borrower | Loan Amount |
|---|---|---|---|
| Open | Sorbel John | $465,500 | |
| Previous Owner | Marquette Renee Renee | $320,250 | |
| Previous Owner | Marquette Renee Renee | -- | |
| Closed | Marquette Renee Renee | $320,250 |
Property History
| Date | Event | Price | Change | Sq Ft Price |
|---|---|---|---|---|
| 09/15/2023 09/15/23 | Sold | $490,000 | +3.2% | $207 / Sq Ft |
| 08/30/2023 08/30/23 | Pending | -- | -- | -- |
| 08/11/2023 08/11/23 | For Sale | $474,900 | +11.2% | $201 / Sq Ft |
| 08/31/2021 08/31/21 | Sold | $427,000 | +4.3% | $180 / Sq Ft |
| 07/01/2021 07/01/21 | Pending | -- | -- | -- |
| 06/29/2021 06/29/21 | For Sale | $409,500 | -- | $173 / Sq Ft |
Tax History Compared to Growth
Tax History
| Year | Tax Paid | Tax Assessment Tax Assessment Total Assessment is a certain percentage of the fair market value that is determined by local assessors to be the total taxable value of land and additions on the property. | Land | Improvement |
|---|---|---|---|---|
| 2023 | $4,094 | $424,100 | $114,800 | $309,300 |
| 2022 | $4,094 | $377,500 | $0 | $0 |
| 2021 | $3,480 | $291,100 | $0 | $0 |
| 2020 | $3,608 | $270,600 | $80,400 | $190,200 |
| 2019 | $3,376 | $0 | $0 | $0 |
| 2018 | $3,154 | $0 | $0 | $0 |
| 2017 | $2,796 | $0 | $0 | $0 |
| 2016 | $2,826 | $0 | $0 | $0 |
| 2015 | $2,756 | $0 | $0 | $0 |
| 2014 | -- | $177,300 | $0 | $0 |
Agents Affiliated with this Home
-
Pamela Laumeyer

Seller's Agent in 2023
Pamela Laumeyer
Realty Executives
(612) 418-6130
59 Total Sales
-
Eric Valentin
E
Buyer's Agent in 2023
Eric Valentin
Edina Realty, Inc.
(651) 269-0478
19 Total Sales
-
Catherine Carchedi

Seller's Agent in 2021
Catherine Carchedi
RE/MAX
(651) 248-6897
228 Total Sales
Map
Source: NorthstarMLS
MLS Number: 6414908
APN: 09-00084-10
- 11019 Haycreek Rd
- Parcel B Keystone Ave
- Parcel C Keystone Ave
- 41xxx Keystone Ave
- 41114 Poor Farm Rd
- 11644 378th St
- 38621 July Ave
- 45XXX Iris Ave
- 15100 392nd St
- 41341 Peterson Ave
- 7576 397th St
- 7790 385th St
- 40355 Hemingway Ave
- 7724 385th St
- 400 400th St
- 36438 July Ave
- 39889 Quinlan Ave
- 5431 391st St
- 374XX-S40 Hemingway Ave
- 374xx-N40 Hemingway Ave
- 11770 Wilcox Rd
- 11808 Wilcox Rd
- 11807 Wilcox Rd
- 11888 Wilcox Rd
- 11699 Wilcox Rd
- 11837 Wilcox Rd
- 11626 Wilcox Rd
- 40617 Lowden Ave
- 11916 Wilcox Rd
- 40617 Louden Ave
- 40665 Louden Ave
- XXX Wilcox Rd
- 11990 Wilcox Rd
- 11977 Wilcox Rd
- 40723 Lowden Ave
- 40513 Lowden Ave
- 40513 Lowden Ave
- 40785 Lowden Ave
- 11811 410th St
- 11499 410th St
