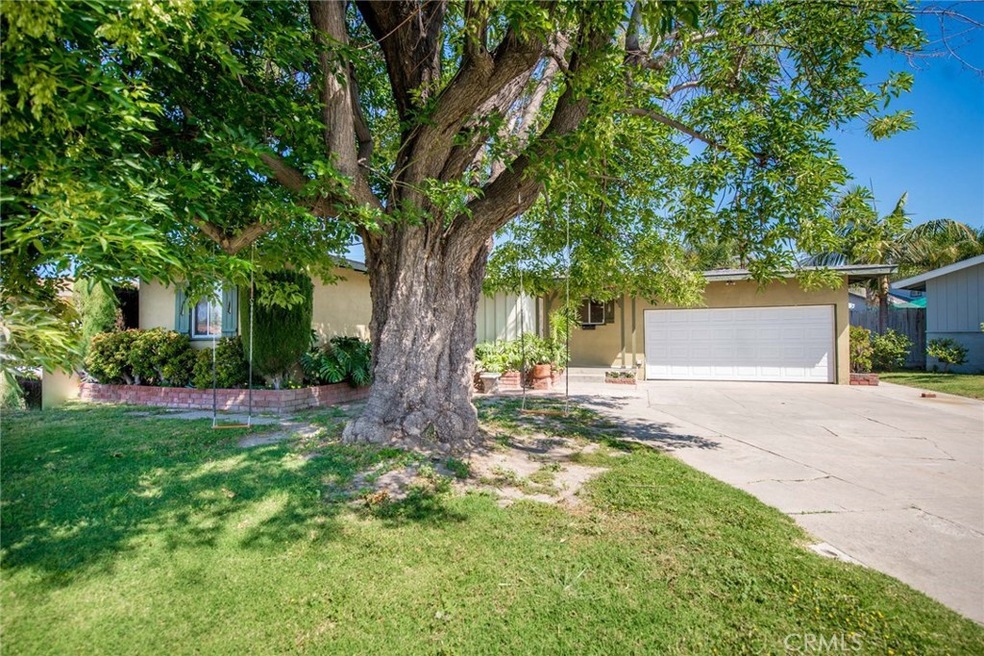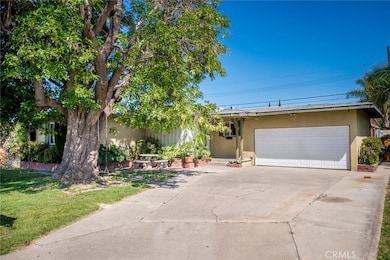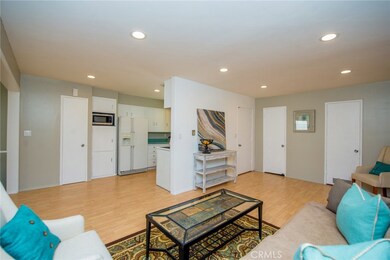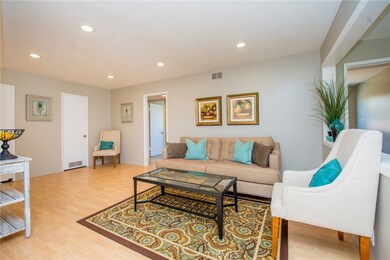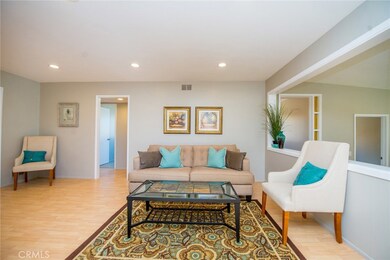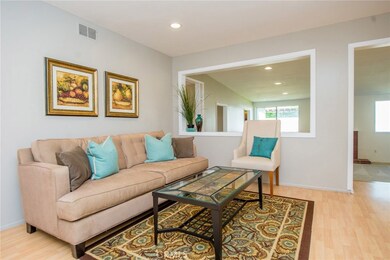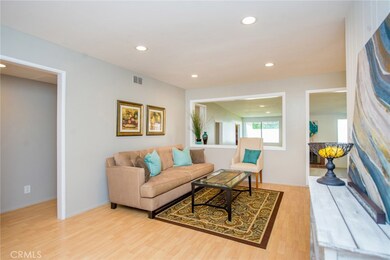
11771 Donna Ln Garden Grove, CA 92840
Highlights
- RV Access or Parking
- Open Floorplan
- Wood Flooring
- Parkview Elementary Rated A-
- Traditional Architecture
- No HOA
About This Home
As of May 2023Rare 5 Bedroom 2 bath home in the desirable Garden Grove neighborhood. This spacious home is over 1800 sqft of living space offering a large open floor plan with separate living, dining and family room perfect for gatherings. Fresh paint & new carpet throughout and some original charm ready for you to make it your own. Big enclosed attached patio/sun room, backyard with fruit trees and a side yard perfect for storing a small boat or trailer. Accessible to multiple freeways and ideally located close to schools, parks and shopping. Don't miss out on this great opportunity, it won't last long!
Last Agent to Sell the Property
Coldwell Banker Realty License #01832103 Listed on: 04/20/2017

Home Details
Home Type
- Single Family
Est. Annual Taxes
- $11,024
Year Built
- Built in 1953 | Remodeled
Lot Details
- 7,280 Sq Ft Lot
- Block Wall Fence
- Fence is in good condition
- Level Lot
- Back and Front Yard
Parking
- 2 Car Direct Access Garage
- Pull-through
- Parking Available
- Front Facing Garage
- Driveway
- RV Access or Parking
Home Design
- Traditional Architecture
- Slab Foundation
- Interior Block Wall
- Shingle Roof
- Common Roof
- Stucco
Interior Spaces
- 1,806 Sq Ft Home
- 1-Story Property
- Open Floorplan
- Ceiling Fan
- Recessed Lighting
- Sliding Doors
- Family Room with Fireplace
- Family Room Off Kitchen
- Living Room
- Dining Room
- Storage
- Carbon Monoxide Detectors
Kitchen
- Open to Family Room
- Laminate Countertops
Flooring
- Wood
- Laminate
- Tile
Bedrooms and Bathrooms
- 5 Main Level Bedrooms
- Mirrored Closets Doors
- 2 Full Bathrooms
Outdoor Features
- Enclosed patio or porch
- Exterior Lighting
Schools
- Parkview Elementary School
- Lake Middle School
- Garden Grove High School
Additional Features
- Low Pile Carpeting
- Central Heating
Community Details
- No Home Owners Association
Listing and Financial Details
- Tax Lot 42
- Tax Tract Number 1662
- Assessor Parcel Number 09033103
Ownership History
Purchase Details
Home Financials for this Owner
Home Financials are based on the most recent Mortgage that was taken out on this home.Purchase Details
Home Financials for this Owner
Home Financials are based on the most recent Mortgage that was taken out on this home.Purchase Details
Similar Homes in the area
Home Values in the Area
Average Home Value in this Area
Purchase History
| Date | Type | Sale Price | Title Company |
|---|---|---|---|
| Grant Deed | $870,000 | Stewart Title | |
| Grant Deed | $595,000 | Fidelity National Title | |
| Interfamily Deed Transfer | -- | -- |
Mortgage History
| Date | Status | Loan Amount | Loan Type |
|---|---|---|---|
| Open | $795,400 | New Conventional | |
| Previous Owner | $787,500 | New Conventional | |
| Previous Owner | $544,362 | FHA |
Property History
| Date | Event | Price | Change | Sq Ft Price |
|---|---|---|---|---|
| 05/25/2023 05/25/23 | Sold | $870,000 | -5.4% | $482 / Sq Ft |
| 05/23/2023 05/23/23 | For Sale | $920,000 | +5.7% | $509 / Sq Ft |
| 05/20/2023 05/20/23 | Off Market | $870,000 | -- | -- |
| 05/20/2023 05/20/23 | For Sale | $920,000 | +5.7% | $509 / Sq Ft |
| 05/09/2023 05/09/23 | Off Market | $870,000 | -- | -- |
| 05/08/2023 05/08/23 | For Sale | $920,000 | +5.7% | $509 / Sq Ft |
| 04/18/2023 04/18/23 | Off Market | $870,000 | -- | -- |
| 04/18/2023 04/18/23 | For Sale | $920,000 | +5.7% | $509 / Sq Ft |
| 04/04/2023 04/04/23 | Off Market | $870,000 | -- | -- |
| 03/30/2023 03/30/23 | For Sale | $920,000 | +5.7% | $509 / Sq Ft |
| 03/29/2023 03/29/23 | Off Market | $870,000 | -- | -- |
| 03/17/2023 03/17/23 | Price Changed | $920,000 | -2.0% | $509 / Sq Ft |
| 03/15/2023 03/15/23 | Price Changed | $939,000 | -1.1% | $520 / Sq Ft |
| 03/06/2023 03/06/23 | Pending | -- | -- | -- |
| 02/22/2023 02/22/23 | For Sale | $949,000 | 0.0% | $525 / Sq Ft |
| 02/04/2023 02/04/23 | Pending | -- | -- | -- |
| 01/28/2023 01/28/23 | For Sale | $949,000 | +59.5% | $525 / Sq Ft |
| 06/05/2017 06/05/17 | Sold | $595,000 | +0.9% | $329 / Sq Ft |
| 04/20/2017 04/20/17 | For Sale | $589,900 | -- | $327 / Sq Ft |
Tax History Compared to Growth
Tax History
| Year | Tax Paid | Tax Assessment Tax Assessment Total Assessment is a certain percentage of the fair market value that is determined by local assessors to be the total taxable value of land and additions on the property. | Land | Improvement |
|---|---|---|---|---|
| 2024 | $11,024 | $887,400 | $795,384 | $92,016 |
| 2023 | $8,361 | $663,732 | $582,972 | $80,760 |
| 2022 | $8,177 | $650,718 | $571,541 | $79,177 |
| 2021 | $8,064 | $637,959 | $560,334 | $77,625 |
| 2020 | $7,967 | $631,418 | $554,588 | $76,830 |
| 2019 | $7,857 | $619,038 | $543,714 | $75,324 |
| 2018 | $7,664 | $606,900 | $533,052 | $73,848 |
| 2017 | $1,593 | $106,307 | $36,208 | $70,099 |
| 2016 | $1,524 | $104,223 | $35,498 | $68,725 |
| 2015 | $1,502 | $102,658 | $34,965 | $67,693 |
| 2014 | $1,467 | $100,648 | $34,281 | $66,367 |
Agents Affiliated with this Home
-
Vince Murdock

Seller's Agent in 2023
Vince Murdock
Rise Realty
(310) 629-2979
1 in this area
7 Total Sales
-
Marian Antoun

Buyer's Agent in 2023
Marian Antoun
Realty One Group West
(562) 318-4560
2 in this area
36 Total Sales
-
Veronica Lee

Seller's Agent in 2017
Veronica Lee
Coldwell Banker Realty
(951) 858-4887
1 in this area
92 Total Sales
Map
Source: California Regional Multiple Listing Service (CRMLS)
MLS Number: IG17058626
APN: 090-331-03
- 11731 Rose Dr
- 11741 West St
- 12071 Reva Dr
- 11841 Debbie Ln
- 11472 Presidio Way
- 11432 Reva Dr
- 12122 Reva Dr
- 11542 Morgan Ln
- 11432 Presidio Way
- 11401 Kathy Ln
- 11331 Chapman Ave
- 11402 Morgan Ln
- 12281 Zeta St
- 2160 S Hammatt Pkwy
- 12178 Greenleaf Ln
- 950 W Lamark Ln
- 926 W Lamark Ln
- 12246 Nadine Cir
- 11252 Chapman Ave
- 12262 Orangewood Ave
