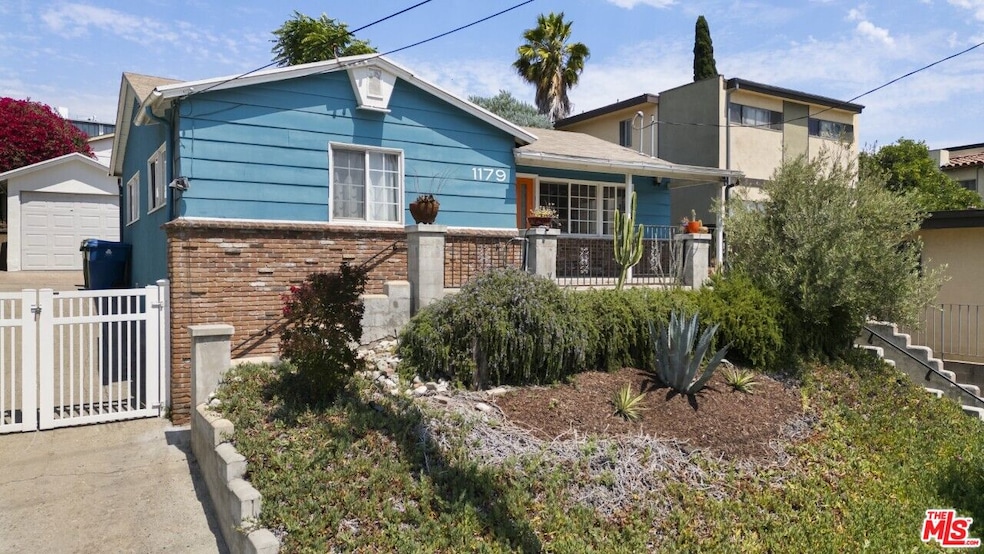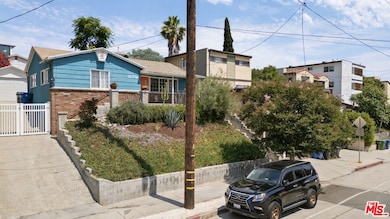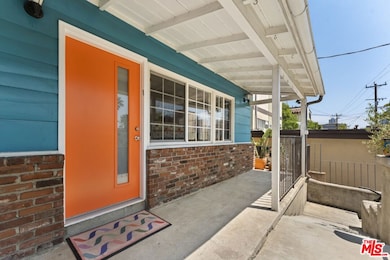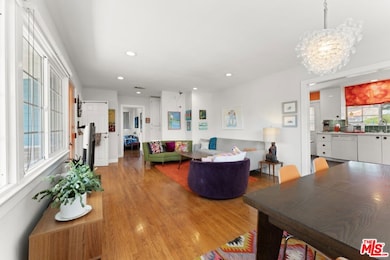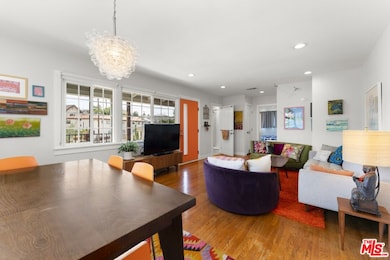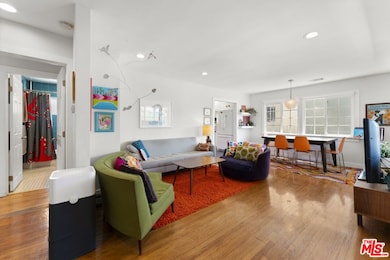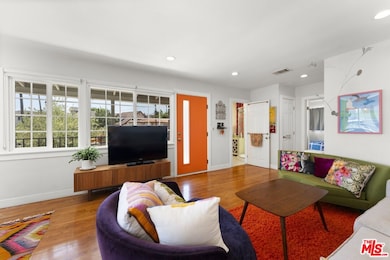
1179 Bellevue Ave Los Angeles, CA 90012
Echo Park NeighborhoodEstimated payment $5,965/month
Highlights
- Popular Property
- Traditional Architecture
- No HOA
- Skyline View
- Wood Flooring
- Home Office
About This Home
Rare offering in the vibrant downtown adjacent neighborhood of Echo Park 90012. Elevated from the street on an urban hillside with some skyline views. This two bedroom, two bath single-family home includes a detached semi-finished garage. It's now used as an office. The inviting porch and light-filled living room offer sunset views. The generous primary suite has built-in storage and room for a king-size bed. The updated primary ensuite bathroom offers a modern floating vanity. The large kitchen is a central hub with seating and laundry. The space also has direct yard access allowing for seamless indoor-outdoor entertaining. The yard is flat with established drought-tolerant landscaping, including a lemon tree. It also has a large upper terrace for more possibilities. Additional features include hardwood floors, updated kitchen and baths, central air and heat plus a California basement for storage. The driveway can accommodate 3 parked cars. Close to all that Echo Park and downtown has to offer with shops, restaurants, nightlife and public transportation.
Home Details
Home Type
- Single Family
Est. Annual Taxes
- $8,438
Year Built
- Built in 1953
Lot Details
- 5,354 Sq Ft Lot
- Lot Dimensions are 55x97
- West Facing Home
- Property is zoned LARD2
Home Design
- Traditional Architecture
Interior Spaces
- 1,013 Sq Ft Home
- 1-Story Property
- Living Room
- Dining Area
- Home Office
- Skyline Views
Kitchen
- Oven or Range
- Microwave
- Dishwasher
- Disposal
Flooring
- Wood
- Tile
Bedrooms and Bathrooms
- 2 Bedrooms
- Studio bedroom
- 2 Full Bathrooms
Laundry
- Laundry in Kitchen
- Dryer
- Washer
Parking
- 3 Open Parking Spaces
- 3 Parking Spaces
- Driveway
Utilities
- Central Heating and Cooling System
- Cooling System Mounted In Outer Wall Opening
Community Details
- No Home Owners Association
Listing and Financial Details
- Assessor Parcel Number 5405-029-016
Map
Home Values in the Area
Average Home Value in this Area
Tax History
| Year | Tax Paid | Tax Assessment Tax Assessment Total Assessment is a certain percentage of the fair market value that is determined by local assessors to be the total taxable value of land and additions on the property. | Land | Improvement |
|---|---|---|---|---|
| 2024 | $8,438 | $690,540 | $552,435 | $138,105 |
| 2023 | $8,274 | $677,001 | $541,603 | $135,398 |
| 2022 | $7,887 | $663,728 | $530,984 | $132,744 |
| 2021 | $7,790 | $650,715 | $520,573 | $130,142 |
| 2019 | $7,554 | $631,417 | $505,134 | $126,283 |
| 2018 | $7,457 | $619,037 | $495,230 | $123,807 |
| 2016 | $6,597 | $543,688 | $454,925 | $88,763 |
| 2015 | $6,501 | $535,522 | $448,092 | $87,430 |
| 2014 | $6,527 | $525,033 | $439,315 | $85,718 |
Property History
| Date | Event | Price | Change | Sq Ft Price |
|---|---|---|---|---|
| 07/18/2025 07/18/25 | For Sale | $950,000 | +59.7% | $938 / Sq Ft |
| 02/09/2016 02/09/16 | Sold | $595,000 | -0.7% | $587 / Sq Ft |
| 12/22/2015 12/22/15 | Price Changed | $599,000 | -4.8% | $591 / Sq Ft |
| 11/20/2015 11/20/15 | For Sale | $629,000 | -- | $621 / Sq Ft |
Purchase History
| Date | Type | Sale Price | Title Company |
|---|---|---|---|
| Grant Deed | $595,000 | Lawyers Title Company | |
| Grant Deed | $490,000 | Fidelity National Title Co | |
| Interfamily Deed Transfer | -- | Chicago Title Co | |
| Grant Deed | -- | Continental Lawyers Title | |
| Quit Claim Deed | -- | Continental Lawyers Title |
Mortgage History
| Date | Status | Loan Amount | Loan Type |
|---|---|---|---|
| Open | $465,599 | New Conventional | |
| Closed | $480,500 | New Conventional | |
| Closed | $440,000 | New Conventional | |
| Previous Owner | $391,000 | New Conventional | |
| Previous Owner | $392,000 | Purchase Money Mortgage | |
| Previous Owner | $335,000 | Unknown | |
| Previous Owner | $215,000 | Unknown | |
| Previous Owner | $80,000 | Credit Line Revolving | |
| Previous Owner | $113,000 | No Value Available | |
| Previous Owner | $123,750 | No Value Available |
Similar Homes in Los Angeles, CA
Source: The MLS
MLS Number: 25567141
APN: 5405-029-016
- 577 N Boylston St
- 1135 Sunvue Place Unit 1133-1135
- 1111 Sunvue Place
- 837 White Knoll Dr
- 728 E Kensington Rd
- 723 E Kensington Rd
- 955 1/2 Everett St
- 953 Everett St
- 957 Everett St
- 801 E Edgeware Rd
- 1340 Carroll Ave
- 1164 Sunset Blvd
- 792 E Kensington Rd
- 715 Douglas St
- 909 New Depot St Unit 1516
- 933 New Depot St Unit 67
- 1124 Panorama Way
- 1050 N Joels Place
- 1029 White Knoll Dr
- 1035 Figueroa Terrace Unit 19
- 1168 Bellevue Ave
- 1154 Bellevue Ave
- 1115 W Sunset Blvd Unit FL7-ID1375
- 920 Everett St
- 461 N Boylston St
- 955 Everett St
- 327 N Boylston St
- 406 N Bixel St Unit 8
- 1100 W Temple St
- 1011-1013 Everett St Unit B-115
- 1011-1013 Everett St Unit B-301
- 1011-1013 Everett St Unit A-207
- 1011-1013 Everett St Unit B-205
- 1011-1013 Everett St Unit A-208
- 1011-1013 Everett St Unit A-206
- 1011-1013 Everett St
- 1011-1013 Everett St Unit B-202
- 1011-1013 Everett St Unit B-204
- 1011-1013 Everett St Unit B-215
- 1011-1013 Everett St Unit A-201
