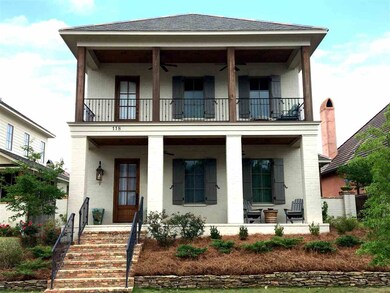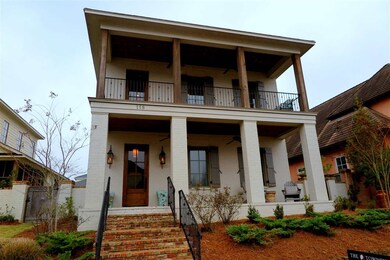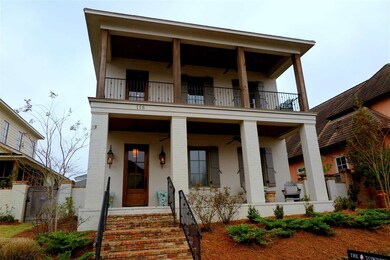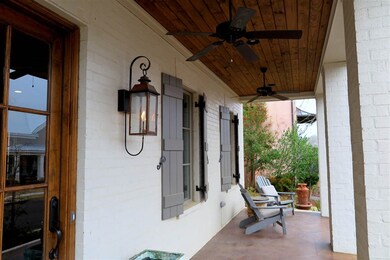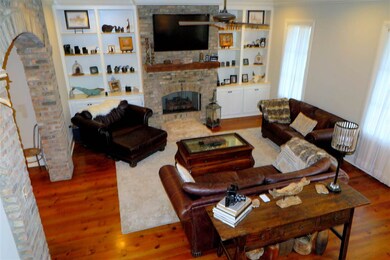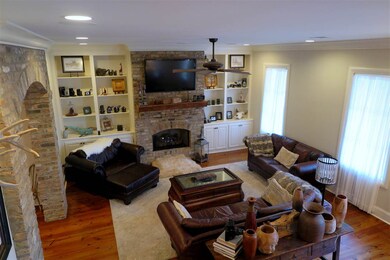
118 Harper St Ridgeland, MS 39157
Highlights
- Lake Front
- Home fronts a pond
- Traditional Architecture
- Ann Smith Elementary School Rated A-
- Multiple Fireplaces
- Wood Flooring
About This Home
As of November 2024Charm, Location, & Convenience! Welcome to the Township - located in Colony Park of Ridgeland. The Township is a great neighborhood with vast amenities. Ridgeland trails for biking & hiking, spacious community green space, a club membership, sidewalks, a wonderful play park, and a beautiful lake. You can walk to restaurants, shop until you drop, pick up your dry cleaning, and even visit the spa and more! With approximately 3,123 square feet, this sturdy all brick home comes with all the upgrades such as smart house wiring, heart of pine flooring, tankless water heaters, alarm system, automatic sprinklers, and granite counters throughout. With 3 bedrooms, 2.5 baths this home is almost like new. It has been meticulously maintained. Noteworthy is the choice lot which makes this home uniquely different surpassing all other homes in the neighborhood. There are 10'ft ceilings upstairs and downstairs. Downstairs, you have a large living area with an inviting fireplace, a cozy keeping room, a spacious breakfast area enhanced by picturesque windows, a wet bar, with beverage cooler, a gourmet designer kitchen, island, and a spacious master with a mammoth walk in closet. The kitchen is a functional balance of beauty, comfort, & convenience. The authentic cabinetry is plentiful. With tons of brilliant granite counters, a roomy easily accessible pantry, high end stainless steel appliances, there's nothing missing here. Upstairs, there are 2 sizable bedrooms, featuring massive closets, and an in-between bath with 2 separate vanities. The upstairs office is an added bonus with plenty of room to work. Whether relaxing on the Juliet balcony with your favorite beverage or sitting on the front porch in your favorite rocker, this captivating home is waiting for you! Please call with any questions or to schedule a showing.
Last Agent to Sell the Property
Hometown Property Group License #S47520 Listed on: 12/29/2017
Home Details
Home Type
- Single Family
Est. Annual Taxes
- $3,744
Year Built
- Built in 2015
Lot Details
- Home fronts a pond
- Lake Front
- Wood Fence
- Back Yard Fenced
Parking
- 2 Car Garage
- Garage Door Opener
Home Design
- Traditional Architecture
- Brick Exterior Construction
- Slab Foundation
- Architectural Shingle Roof
Interior Spaces
- 3,123 Sq Ft Home
- 2-Story Property
- Wet Bar
- High Ceiling
- Ceiling Fan
- Multiple Fireplaces
- Insulated Windows
- Window Treatments
- Storage
- Fire and Smoke Detector
Kitchen
- Eat-In Kitchen
- Self-Cleaning Convection Oven
- Electric Oven
- Gas Cooktop
- Recirculated Exhaust Fan
- Microwave
- Dishwasher
- Wine Cooler
- Disposal
Flooring
- Wood
- Carpet
Bedrooms and Bathrooms
- 3 Bedrooms
Outdoor Features
- Access To Lake
- Slab Porch or Patio
Schools
- Ann Smith Elementary School
- Olde Towne Middle School
- Ridgeland High School
Utilities
- Central Heating and Cooling System
- Heating System Uses Natural Gas
- Tankless Water Heater
Community Details
- Township Colony Park Subdivision
Listing and Financial Details
- Assessor Parcel Number 071F-13C-032/00.00
Ownership History
Purchase Details
Home Financials for this Owner
Home Financials are based on the most recent Mortgage that was taken out on this home.Purchase Details
Home Financials for this Owner
Home Financials are based on the most recent Mortgage that was taken out on this home.Purchase Details
Home Financials for this Owner
Home Financials are based on the most recent Mortgage that was taken out on this home.Purchase Details
Home Financials for this Owner
Home Financials are based on the most recent Mortgage that was taken out on this home.Purchase Details
Home Financials for this Owner
Home Financials are based on the most recent Mortgage that was taken out on this home.Purchase Details
Similar Homes in the area
Home Values in the Area
Average Home Value in this Area
Purchase History
| Date | Type | Sale Price | Title Company |
|---|---|---|---|
| Quit Claim Deed | -- | None Listed On Document | |
| Warranty Deed | -- | None Listed On Document | |
| Quit Claim Deed | -- | None Listed On Document | |
| Warranty Deed | -- | -- | |
| Warranty Deed | -- | None Available | |
| Warranty Deed | -- | -- | |
| Warranty Deed | -- | None Available | |
| Warranty Deed | -- | First Guaranty Title Inc |
Mortgage History
| Date | Status | Loan Amount | Loan Type |
|---|---|---|---|
| Previous Owner | $775,000 | New Conventional | |
| Previous Owner | $548,250 | New Conventional | |
| Previous Owner | $476,000 | Stand Alone Refi Refinance Of Original Loan | |
| Previous Owner | $492,750 | New Conventional | |
| Previous Owner | $429,595 | Construction |
Property History
| Date | Event | Price | Change | Sq Ft Price |
|---|---|---|---|---|
| 11/14/2024 11/14/24 | Sold | -- | -- | -- |
| 10/11/2024 10/11/24 | Pending | -- | -- | -- |
| 09/18/2024 09/18/24 | For Sale | $875,000 | +11.5% | $272 / Sq Ft |
| 09/17/2022 09/17/22 | Off Market | -- | -- | -- |
| 09/16/2022 09/16/22 | Sold | -- | -- | -- |
| 08/16/2022 08/16/22 | Pending | -- | -- | -- |
| 08/12/2022 08/12/22 | For Sale | $784,500 | 0.0% | $244 / Sq Ft |
| 08/05/2022 08/05/22 | Off Market | -- | -- | -- |
| 08/05/2022 08/05/22 | For Sale | $784,500 | +31.7% | $244 / Sq Ft |
| 05/11/2018 05/11/18 | Sold | -- | -- | -- |
| 04/21/2018 04/21/18 | Pending | -- | -- | -- |
| 12/29/2017 12/29/17 | For Sale | $595,500 | +8.8% | $191 / Sq Ft |
| 08/24/2015 08/24/15 | Sold | -- | -- | -- |
| 08/18/2015 08/18/15 | Pending | -- | -- | -- |
| 03/04/2015 03/04/15 | For Sale | $547,500 | -- | $175 / Sq Ft |
Tax History Compared to Growth
Tax History
| Year | Tax Paid | Tax Assessment Tax Assessment Total Assessment is a certain percentage of the fair market value that is determined by local assessors to be the total taxable value of land and additions on the property. | Land | Improvement |
|---|---|---|---|---|
| 2024 | $3,984 | $39,754 | $0 | $0 |
| 2023 | $3,984 | $39,754 | $0 | $0 |
| 2022 | $3,984 | $39,754 | $0 | $0 |
| 2021 | $3,813 | $38,170 | $0 | $0 |
| 2020 | $3,813 | $38,170 | $0 | $0 |
| 2019 | $3,813 | $38,170 | $0 | $0 |
| 2018 | $3,813 | $38,170 | $0 | $0 |
| 2017 | $3,745 | $37,535 | $0 | $0 |
| 2016 | $3,745 | $37,535 | $0 | $0 |
| 2015 | $601 | $5,580 | $0 | $0 |
| 2014 | $601 | $5,580 | $0 | $0 |
Agents Affiliated with this Home
-
Jane Anna Barksdale
J
Seller's Agent in 2024
Jane Anna Barksdale
Delong & Barksdale Realty LLC
(601) 668-6005
32 in this area
155 Total Sales
-
Denise Furr

Buyer's Agent in 2024
Denise Furr
The Furr Group
(601) 503-4000
10 in this area
80 Total Sales
-
Becky Tann
B
Seller's Agent in 2022
Becky Tann
Nix-Tann & Associates, Inc.
(601) 624-7918
16 in this area
88 Total Sales
-
Jill Davis

Seller's Agent in 2018
Jill Davis
Hometown Property Group
(601) 613-0505
3 in this area
92 Total Sales
-
Teresa Monaghan

Buyer's Agent in 2018
Teresa Monaghan
Crye-Leike
(601) 955-8751
1 in this area
74 Total Sales
-
Harold Johnson

Seller's Agent in 2015
Harold Johnson
Wright & Company
(601) 622-0918
1 in this area
39 Total Sales
Map
Source: MLS United
MLS Number: 1304149
APN: 071F-13C-032-00-00
- 101 Commons Place
- 150 Harper St
- 202 Eastpark St
- 703 Northlake Ave
- 709 Northlake Ave
- 322 Semoia Ln
- 225 Parke Dr
- 230 Parke Dr
- 102 Bridgewater Crossing
- 236 Parke Dr
- 119 Commonwealth Dr
- 338 Hillview Dr
- 104 Commonwealth Dr
- 102 Commonwealth Dr
- 0 I-55 E Frontage Rd Unit 4091166
- 105 Selby Dr
- 0 Stone Lake Dr Unit 4087216
- 131 Stone Lake Dr
- 103 Bristol Cove
- 192 Lake Castle Rd

