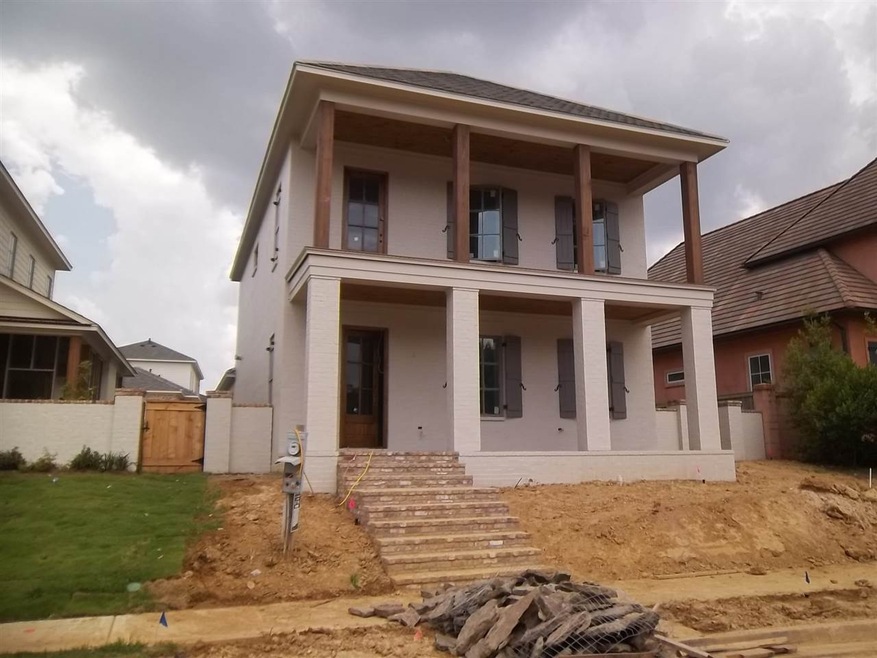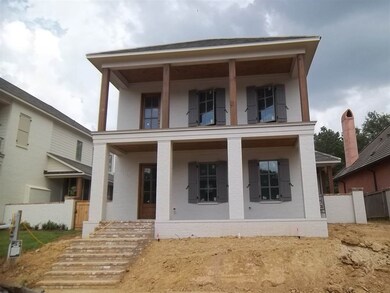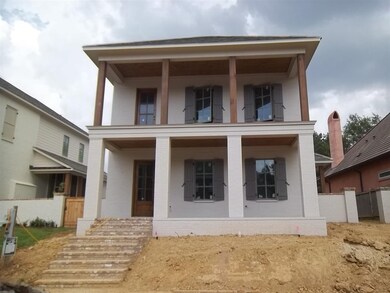
118 Harper St Ridgeland, MS 39157
Highlights
- Lake Front
- Newly Remodeled
- Multiple Fireplaces
- Ann Smith Elementary School Rated A-
- Home fronts a pond
- Traditional Architecture
About This Home
As of November 2024Great Looking and Great Location In Township, 3 Bedrooms / 2.5 Bathrooms.... 10 ' Ceilings Upstairs and Downstairs, Large Master Bath with Huge Walk In Closet, Granite, Granite Counters, Heart of Pine Flooring.Laundry Room. Spacious Bedrooms. Choice Lot - Custom Designed. Beautiful, new construction in Township at Colony Park. Low maintenance single family home with small, excellently landscaped yard. Large living, kitchen, and eating area is the focus of the downstairs. Spacious master and bathroom with walk in closets are also downstairs. Down the hallway you will also find a half bath, laundry room, and a 2 car garage. The Township is a great neighborhood. You can walk to everything including restaurants, dry cleaning, the Club, and more. Across the street is a large community green space and around the corner is a wonderful play park for the kids. Enjoy fishing in the lake across the street as only homeowners have access. Please call with any questions or to schedule a showing.
Last Agent to Sell the Property
Wright & Company License #S47562 Listed on: 03/04/2015
Co-Listed By
June Johnson
June Johnson Real Estate, Llc License #B-19201
Home Details
Home Type
- Single Family
Est. Annual Taxes
- $3,984
Year Built
- Built in 2015 | Newly Remodeled
Lot Details
- Home fronts a pond
- Lake Front
- Wood Fence
HOA Fees
- $255 Monthly HOA Fees
Parking
- 2 Car Attached Garage
- Garage Door Opener
Home Design
- Traditional Architecture
- Brick Exterior Construction
- Slab Foundation
- Architectural Shingle Roof
Interior Spaces
- 3,123 Sq Ft Home
- 2-Story Property
- High Ceiling
- Ceiling Fan
- Multiple Fireplaces
- Insulated Windows
- Storage
- Electric Dryer Hookup
Kitchen
- Eat-In Kitchen
- Self-Cleaning Convection Oven
- Gas Oven
- Gas Cooktop
- Recirculated Exhaust Fan
- Microwave
- Dishwasher
- Wine Cooler
- Disposal
Flooring
- Wood
- Carpet
- Tile
Bedrooms and Bathrooms
- 3 Bedrooms
- Walk-In Closet
- Double Vanity
Home Security
- Home Security System
- Fire and Smoke Detector
Outdoor Features
- Access To Lake
- Slab Porch or Patio
Schools
- Ann Smith Elementary School
- Olde Towne Middle School
- Ridgeland High School
Utilities
- Central Heating and Cooling System
- Heating System Uses Natural Gas
- Tankless Water Heater
- Gas Water Heater
- Prewired Cat-5 Cables
- Cable TV Available
Listing and Financial Details
- Assessor Parcel Number 71F-13C-032/00.00
Community Details
Overview
- Association fees include ground maintenance, management
- Township Colony Park Subdivision
Recreation
- Community Playground
- Hiking Trails
- Bike Trail
Ownership History
Purchase Details
Home Financials for this Owner
Home Financials are based on the most recent Mortgage that was taken out on this home.Purchase Details
Home Financials for this Owner
Home Financials are based on the most recent Mortgage that was taken out on this home.Purchase Details
Home Financials for this Owner
Home Financials are based on the most recent Mortgage that was taken out on this home.Purchase Details
Home Financials for this Owner
Home Financials are based on the most recent Mortgage that was taken out on this home.Purchase Details
Home Financials for this Owner
Home Financials are based on the most recent Mortgage that was taken out on this home.Purchase Details
Similar Homes in the area
Home Values in the Area
Average Home Value in this Area
Purchase History
| Date | Type | Sale Price | Title Company |
|---|---|---|---|
| Quit Claim Deed | -- | None Listed On Document | |
| Warranty Deed | -- | None Listed On Document | |
| Quit Claim Deed | -- | None Listed On Document | |
| Warranty Deed | -- | -- | |
| Warranty Deed | -- | None Available | |
| Warranty Deed | -- | -- | |
| Warranty Deed | -- | None Available | |
| Warranty Deed | -- | First Guaranty Title Inc |
Mortgage History
| Date | Status | Loan Amount | Loan Type |
|---|---|---|---|
| Previous Owner | $775,000 | New Conventional | |
| Previous Owner | $548,250 | New Conventional | |
| Previous Owner | $476,000 | Stand Alone Refi Refinance Of Original Loan | |
| Previous Owner | $492,750 | New Conventional | |
| Previous Owner | $429,595 | Construction |
Property History
| Date | Event | Price | Change | Sq Ft Price |
|---|---|---|---|---|
| 11/14/2024 11/14/24 | Sold | -- | -- | -- |
| 10/11/2024 10/11/24 | Pending | -- | -- | -- |
| 09/18/2024 09/18/24 | For Sale | $875,000 | +11.5% | $272 / Sq Ft |
| 09/17/2022 09/17/22 | Off Market | -- | -- | -- |
| 09/16/2022 09/16/22 | Sold | -- | -- | -- |
| 08/16/2022 08/16/22 | Pending | -- | -- | -- |
| 08/12/2022 08/12/22 | For Sale | $784,500 | 0.0% | $244 / Sq Ft |
| 08/05/2022 08/05/22 | Off Market | -- | -- | -- |
| 08/05/2022 08/05/22 | For Sale | $784,500 | +31.7% | $244 / Sq Ft |
| 05/11/2018 05/11/18 | Sold | -- | -- | -- |
| 04/21/2018 04/21/18 | Pending | -- | -- | -- |
| 12/29/2017 12/29/17 | For Sale | $595,500 | +8.8% | $191 / Sq Ft |
| 08/24/2015 08/24/15 | Sold | -- | -- | -- |
| 08/18/2015 08/18/15 | Pending | -- | -- | -- |
| 03/04/2015 03/04/15 | For Sale | $547,500 | -- | $175 / Sq Ft |
Tax History Compared to Growth
Tax History
| Year | Tax Paid | Tax Assessment Tax Assessment Total Assessment is a certain percentage of the fair market value that is determined by local assessors to be the total taxable value of land and additions on the property. | Land | Improvement |
|---|---|---|---|---|
| 2024 | $3,984 | $39,754 | $0 | $0 |
| 2023 | $3,984 | $39,754 | $0 | $0 |
| 2022 | $3,984 | $39,754 | $0 | $0 |
| 2021 | $3,813 | $38,170 | $0 | $0 |
| 2020 | $3,813 | $38,170 | $0 | $0 |
| 2019 | $3,813 | $38,170 | $0 | $0 |
| 2018 | $3,813 | $38,170 | $0 | $0 |
| 2017 | $3,745 | $37,535 | $0 | $0 |
| 2016 | $3,745 | $37,535 | $0 | $0 |
| 2015 | $601 | $5,580 | $0 | $0 |
| 2014 | $601 | $5,580 | $0 | $0 |
Agents Affiliated with this Home
-
Jane Anna Barksdale
J
Seller's Agent in 2024
Jane Anna Barksdale
Delong & Barksdale Realty LLC
(601) 668-6005
32 in this area
155 Total Sales
-
Denise Furr

Buyer's Agent in 2024
Denise Furr
The Furr Group
(601) 503-4000
10 in this area
80 Total Sales
-
Becky Tann
B
Seller's Agent in 2022
Becky Tann
Nix-Tann & Associates, Inc.
(601) 624-7918
16 in this area
88 Total Sales
-
Jill Davis

Seller's Agent in 2018
Jill Davis
Hometown Property Group
(601) 613-0505
3 in this area
92 Total Sales
-
Teresa Monaghan

Buyer's Agent in 2018
Teresa Monaghan
Crye-Leike
(601) 955-8751
1 in this area
74 Total Sales
-
Harold Johnson

Seller's Agent in 2015
Harold Johnson
Wright & Company
(601) 622-0918
1 in this area
39 Total Sales
Map
Source: MLS United
MLS Number: 1272896
APN: 071F-13C-032-00-00
- 101 Commons Place
- 150 Harper St
- 202 Eastpark St
- 703 Northlake Ave
- 709 Northlake Ave
- 322 Semoia Ln
- 225 Parke Dr
- 230 Parke Dr
- 102 Bridgewater Crossing
- 236 Parke Dr
- 119 Commonwealth Dr
- 338 Hillview Dr
- 104 Commonwealth Dr
- 102 Commonwealth Dr
- 0 I-55 E Frontage Rd Unit 4091166
- 105 Selby Dr
- 0 Stone Lake Dr Unit 4087216
- 131 Stone Lake Dr
- 103 Bristol Cove
- 192 Lake Castle Rd


