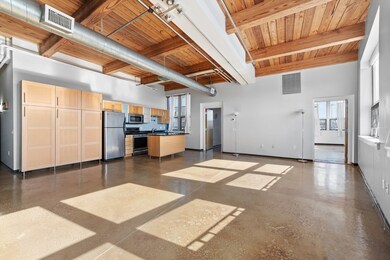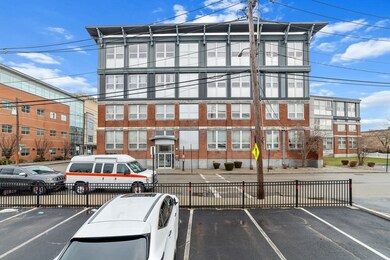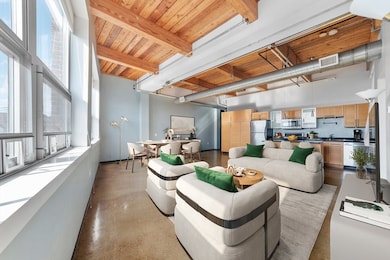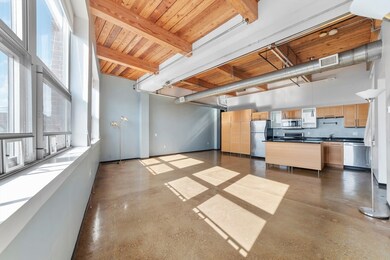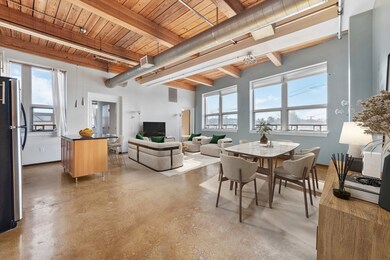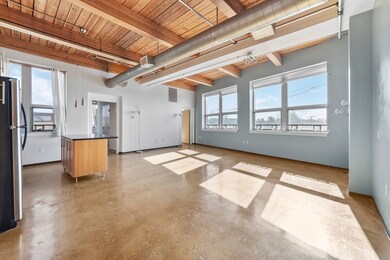
Granite Lofts 118 Holmes St Unit 205 Quincy, MA 02171
Montclair NeighborhoodEstimated Value: $565,000 - $587,000
Highlights
- Medical Services
- Property is near public transit
- Intercom
- North Quincy High School Rated A
- Elevator
- Shops
About This Home
As of April 2024One of a kind North Quincy loft style 2 beds/2 baths/2 deeded off street parkings condo at the Granite Lofts! This condo locates at the center of the best location w/ many great restaurants/short distance to North Quincy T/supermarkets/post office/bank/library! 14 ft high wood ceilings, open floorplan, polished concrete floors, oversized windows that bring in tons of natual sunlight! The ensuite primary bedroom has tons of closets space, 2nd room is perfect as an office/guestroom/nursery & it is also connected to the ensuite bathroom. Stainless steel appliances, granite counters, kitchen island, gas cooking, in unit washer/dryer are incld in your unit. Central gas heat/air. Perfect for first time home buyers/investors/downsiders who love the contemporary vibe that's perfect for urban living! Pets <20 lbs ok. Easy access to the city, Wollaston beach, Marina Bay, Quincy Center, it is truly a dream home.
Property Details
Home Type
- Condominium
Est. Annual Taxes
- $6,817
Year Built
- Built in 2005
HOA Fees
- $509 Monthly HOA Fees
Home Design
- Stone
Interior Spaces
- 1,184 Sq Ft Home
- 1-Story Property
- Concrete Flooring
- Intercom
Kitchen
- Range
- Microwave
- Dishwasher
- Disposal
Bedrooms and Bathrooms
- 2 Bedrooms
- 2 Full Bathrooms
Laundry
- Dryer
- Washer
Parking
- 2 Car Parking Spaces
- Off-Street Parking
Location
- Property is near public transit
- Property is near schools
Schools
- Montclair Elementary School
- Atlantic Middle School
- North Quincy High School
Utilities
- Forced Air Heating and Cooling System
- 1 Cooling Zone
- 1 Heating Zone
- Heating System Uses Natural Gas
Listing and Financial Details
- Assessor Parcel Number 4653277
Community Details
Overview
- Association fees include water, sewer, insurance, security, maintenance structure, ground maintenance, snow removal
- 74 Units
- Mid-Rise Condominium
- Granite Lofts Community
Amenities
- Medical Services
- Shops
- Elevator
Pet Policy
- Call for details about the types of pets allowed
Similar Homes in Quincy, MA
Home Values in the Area
Average Home Value in this Area
Mortgage History
| Date | Status | Borrower | Loan Amount |
|---|---|---|---|
| Closed | Guo Zhenglin | $400,000 | |
| Closed | Chau Calvin | $390,400 | |
| Closed | Chau Calvin | $215,000 | |
| Closed | Chau Calvin | $348,000 | |
| Closed | Hall John | $240,000 | |
| Closed | Strother John H | $212,000 |
Property History
| Date | Event | Price | Change | Sq Ft Price |
|---|---|---|---|---|
| 04/05/2024 04/05/24 | Sold | $555,000 | -3.5% | $469 / Sq Ft |
| 03/28/2024 03/28/24 | Pending | -- | -- | -- |
| 03/07/2024 03/07/24 | Price Changed | $575,000 | -1.7% | $486 / Sq Ft |
| 02/28/2024 02/28/24 | For Sale | $585,000 | +34.5% | $494 / Sq Ft |
| 06/13/2017 06/13/17 | Sold | $435,000 | +3.8% | $367 / Sq Ft |
| 03/14/2017 03/14/17 | Pending | -- | -- | -- |
| 03/01/2017 03/01/17 | For Sale | $419,000 | +39.7% | $354 / Sq Ft |
| 10/18/2013 10/18/13 | Sold | $300,000 | 0.0% | $253 / Sq Ft |
| 08/29/2013 08/29/13 | Pending | -- | -- | -- |
| 08/27/2013 08/27/13 | Off Market | $300,000 | -- | -- |
| 08/19/2013 08/19/13 | For Sale | $307,000 | 0.0% | $259 / Sq Ft |
| 04/21/2013 04/21/13 | Rented | $1,900 | 0.0% | -- |
| 04/21/2013 04/21/13 | For Rent | $1,900 | 0.0% | -- |
| 03/18/2013 03/18/13 | Sold | $268,888 | 0.0% | $227 / Sq Ft |
| 03/14/2013 03/14/13 | Pending | -- | -- | -- |
| 12/14/2012 12/14/12 | Price Changed | $268,888 | -2.2% | $227 / Sq Ft |
| 10/10/2012 10/10/12 | For Sale | $275,000 | 0.0% | $232 / Sq Ft |
| 10/05/2012 10/05/12 | Price Changed | $275,000 | -31.1% | $232 / Sq Ft |
| 04/21/2008 04/21/08 | Pending | -- | -- | -- |
| 05/24/2007 05/24/07 | For Sale | $399,000 | -- | $337 / Sq Ft |
Tax History Compared to Growth
Tax History
| Year | Tax Paid | Tax Assessment Tax Assessment Total Assessment is a certain percentage of the fair market value that is determined by local assessors to be the total taxable value of land and additions on the property. | Land | Improvement |
|---|---|---|---|---|
| 2025 | $6,757 | $586,000 | $0 | $586,000 |
| 2024 | $6,817 | $604,900 | $0 | $604,900 |
| 2023 | $5,824 | $523,300 | $0 | $523,300 |
| 2022 | $5,487 | $458,000 | $0 | $458,000 |
| 2021 | $6,199 | $510,600 | $0 | $510,600 |
| 2020 | $5,831 | $469,100 | $0 | $469,100 |
| 2019 | $5,381 | $428,800 | $0 | $428,800 |
| 2018 | $5,624 | $421,600 | $0 | $421,600 |
| 2017 | $5,662 | $399,600 | $0 | $399,600 |
| 2016 | $5,029 | $350,200 | $0 | $350,200 |
| 2015 | $4,898 | $335,500 | $0 | $335,500 |
| 2014 | $4,269 | $287,300 | $0 | $287,300 |
Agents Affiliated with this Home
-
Bonnie Lai

Seller's Agent in 2024
Bonnie Lai
RE/MAX
(617) 309-7093
3 in this area
227 Total Sales
-
Bill D
B
Buyer's Agent in 2024
Bill D
Century 21 North East
1 in this area
13 Total Sales
-

Seller's Agent in 2017
Mary Beth Grant
William Raveis R.E. & Home Services
(617) 686-3045
-
Jessica Witter

Buyer's Agent in 2017
Jessica Witter
Compass
(508) 776-6636
273 Total Sales
-
A
Seller's Agent in 2013
Angela Johnson
Carrington Real Estate Services, LLC
-
Barry Rabinovitz

Seller's Agent in 2013
Barry Rabinovitz
Classic Homes Real Estate
25 Total Sales
About Granite Lofts
Map
Source: MLS Property Information Network (MLS PIN)
MLS Number: 73206166
APN: QUIN-006001-000002-000205W
- 511 Hancock St Unit 601
- 270 Newbury Ave
- 522 Hancock St
- 50-52 Flynt St
- 164 Farrington St
- 35 Tyler St
- 198 Fayette St
- 10 Weston Ave Unit 334
- 10 Weston Ave Unit 220
- 182 Safford St
- 115 W Squantum St Unit 809
- 115 W Squantum St Unit 1006
- 37 Taylor St
- 49 Rawson Rd
- 186 Arlington St
- 61 Ellington Rd
- 85 E Squantum St Unit 10
- 80 Willet St
- 92 Sagamore Ave
- 14 Sterling St
- 118 Holmes St Unit 405
- 118 Holmes St Unit 404
- 118 Holmes St Unit 403
- 118 Holmes St Unit 402
- 118 Holmes St Unit 401
- 118 Holmes St Unit 305
- 118 Holmes St Unit 304
- 118 Holmes St Unit 303
- 118 Holmes St Unit 302
- 118 Holmes St Unit 301
- 118 Holmes St Unit 205
- 118 Holmes St Unit 204
- 118 Holmes St Unit 203
- 118 Holmes St Unit 202
- 118 Holmes St Unit 201
- 118 Holmes St Unit 105
- 118 Holmes St Unit 104
- 118 Holmes St Unit 103
- 118 Holmes St Unit 102
- 118 Holmes St Unit 101

