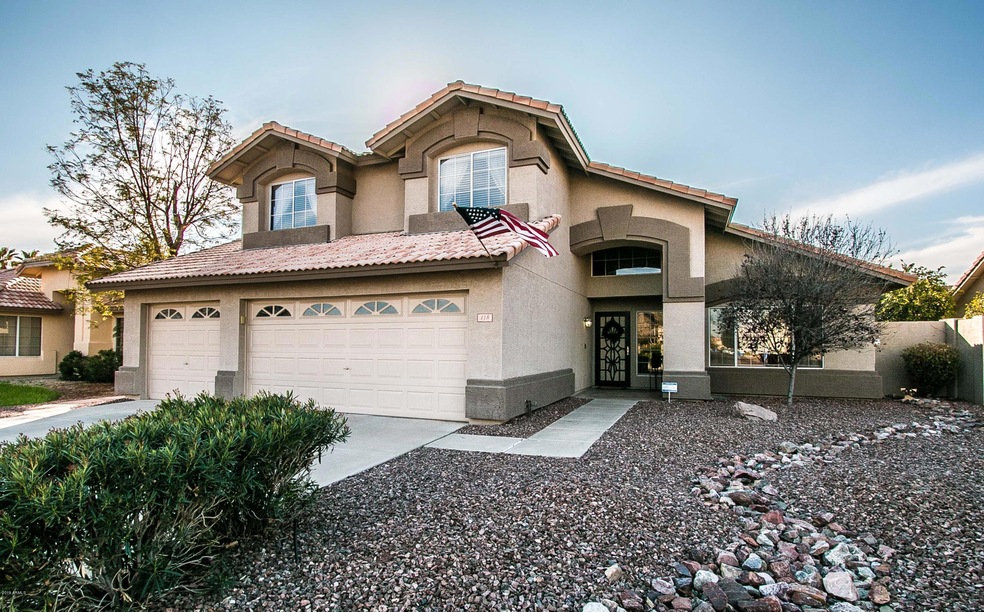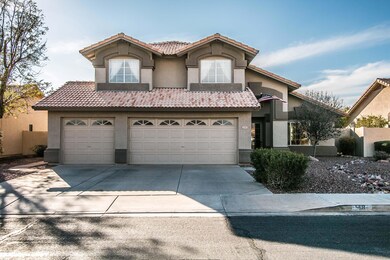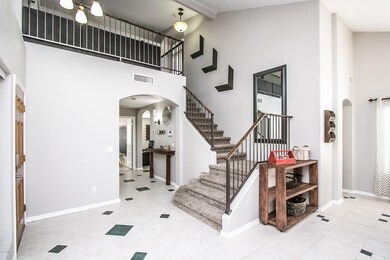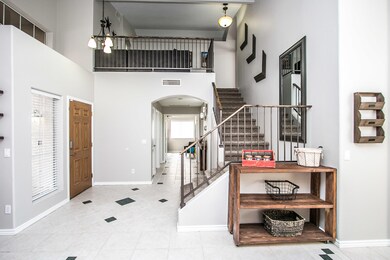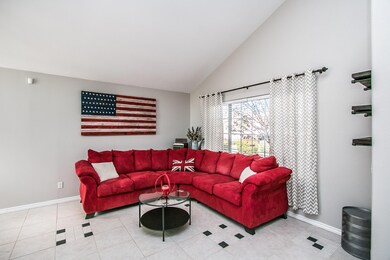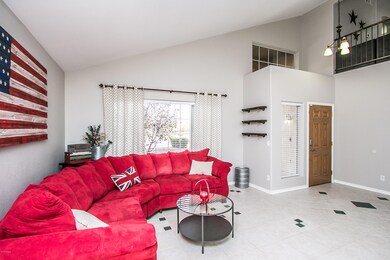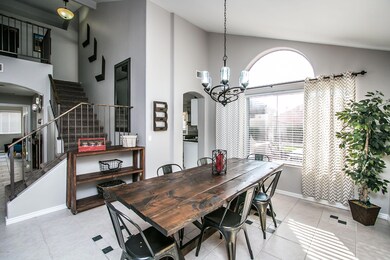
118 N Cobblestone St Gilbert, AZ 85234
Val Vista NeighborhoodHighlights
- RV Gated
- Vaulted Ceiling
- Granite Countertops
- Sonoma Ranch Elementary School Rated A-
- Santa Fe Architecture
- 1-minute walk to Manors Park
About This Home
As of April 20191k Bonus w/accepted offer by 17th! 5 bed,3 bath, 3 car garage updated with the newest color scheme. Vaulted ceilings fresh grey paint. Tile through out the downstairs. Kitchen has been updated w/light colors & granite counters, new subway backsplash & stainless appliances. Full bath & bedroom on the main floor, w/formal dining room. Upstairs has a loft & 4 more bedrooms. 3 of the rooms w/sitting windows. Master suite has soaring vaulted ceilings & gorgeous textured brick wall and long window bench to relax. Master bath has separate tub shower, grey cabinets, walk-in closet. Back yard has large under cover patio w/grass & side yard w/huge concrete RV slab. The 3 car garage has tons of shelves/cabinets & workbench area. Home is perfectly located near freeways, shopping, schools 5 min. bike ride to Freestone Park, 5 min. to downtown Gilbert, close to bike paths and canal, plus neighborhood park right in front of home. This home has so much charm to offer, come look for yourself.
Last Agent to Sell the Property
Wendi Meisner
Real Estate Brokers Intl License #SA556240000 Listed on: 02/27/2019
Home Details
Home Type
- Single Family
Est. Annual Taxes
- $1,750
Year Built
- Built in 1994
Lot Details
- 6,782 Sq Ft Lot
- Desert faces the front of the property
- Block Wall Fence
- Front and Back Yard Sprinklers
- Grass Covered Lot
HOA Fees
- $46 Monthly HOA Fees
Parking
- 3 Car Garage
- Garage Door Opener
- RV Gated
Home Design
- Santa Fe Architecture
- Wood Frame Construction
- Tile Roof
- Stucco
Interior Spaces
- 2,553 Sq Ft Home
- 2-Story Property
- Vaulted Ceiling
- Ceiling Fan
- Double Pane Windows
Kitchen
- Eat-In Kitchen
- Breakfast Bar
- Built-In Microwave
- Kitchen Island
- Granite Countertops
Flooring
- Carpet
- Tile
Bedrooms and Bathrooms
- 5 Bedrooms
- Remodeled Bathroom
- Primary Bathroom is a Full Bathroom
- 3 Bathrooms
- Dual Vanity Sinks in Primary Bathroom
Outdoor Features
- Covered patio or porch
- Outdoor Storage
Schools
- Sonoma Ranch Elementary School
- Greenfield Junior High School
- Gilbert High School
Utilities
- Refrigerated Cooling System
- Heating Available
- High Speed Internet
- Cable TV Available
Listing and Financial Details
- Tax Lot 3
- Assessor Parcel Number 309-01-589
Community Details
Overview
- Association fees include ground maintenance
- Legacy Association, Phone Number (480) 347-1900
- Built by FULTON
- The Manors, Fulton Homes At The Manors Subdivision
Recreation
- Community Playground
- Bike Trail
Ownership History
Purchase Details
Home Financials for this Owner
Home Financials are based on the most recent Mortgage that was taken out on this home.Purchase Details
Home Financials for this Owner
Home Financials are based on the most recent Mortgage that was taken out on this home.Purchase Details
Purchase Details
Purchase Details
Home Financials for this Owner
Home Financials are based on the most recent Mortgage that was taken out on this home.Purchase Details
Home Financials for this Owner
Home Financials are based on the most recent Mortgage that was taken out on this home.Similar Homes in the area
Home Values in the Area
Average Home Value in this Area
Purchase History
| Date | Type | Sale Price | Title Company |
|---|---|---|---|
| Warranty Deed | $370,000 | Great American Ttl Agcy Inc | |
| Warranty Deed | $297,000 | Magnus Title Agency | |
| Interfamily Deed Transfer | -- | None Available | |
| Interfamily Deed Transfer | -- | None Available | |
| Warranty Deed | $200,000 | Great American Title Agency | |
| Warranty Deed | $137,798 | Security Title Agency |
Mortgage History
| Date | Status | Loan Amount | Loan Type |
|---|---|---|---|
| Open | $282,000 | New Conventional | |
| Closed | $277,500 | New Conventional | |
| Previous Owner | $237,600 | New Conventional | |
| Previous Owner | $160,000 | New Conventional | |
| Previous Owner | $130,900 | New Conventional |
Property History
| Date | Event | Price | Change | Sq Ft Price |
|---|---|---|---|---|
| 04/30/2019 04/30/19 | Sold | $370,000 | -1.3% | $145 / Sq Ft |
| 03/18/2019 03/18/19 | Pending | -- | -- | -- |
| 03/12/2019 03/12/19 | Price Changed | $375,000 | -3.8% | $147 / Sq Ft |
| 03/08/2019 03/08/19 | Price Changed | $389,900 | -1.3% | $153 / Sq Ft |
| 03/04/2019 03/04/19 | Price Changed | $394,900 | -1.0% | $155 / Sq Ft |
| 02/27/2019 02/27/19 | For Sale | $399,000 | +34.3% | $156 / Sq Ft |
| 07/30/2015 07/30/15 | Sold | $297,000 | +0.7% | $116 / Sq Ft |
| 06/05/2015 06/05/15 | For Sale | $295,000 | -- | $116 / Sq Ft |
Tax History Compared to Growth
Tax History
| Year | Tax Paid | Tax Assessment Tax Assessment Total Assessment is a certain percentage of the fair market value that is determined by local assessors to be the total taxable value of land and additions on the property. | Land | Improvement |
|---|---|---|---|---|
| 2025 | $2,249 | $26,622 | -- | -- |
| 2024 | $2,380 | $25,354 | -- | -- |
| 2023 | $2,380 | $42,410 | $8,480 | $33,930 |
| 2022 | $2,311 | $31,830 | $6,360 | $25,470 |
| 2021 | $2,392 | $30,000 | $6,000 | $24,000 |
| 2020 | $2,356 | $28,120 | $5,620 | $22,500 |
| 2019 | $2,189 | $26,170 | $5,230 | $20,940 |
| 2018 | $1,781 | $24,650 | $4,930 | $19,720 |
| 2017 | $1,719 | $23,210 | $4,640 | $18,570 |
| 2016 | $1,772 | $22,560 | $4,510 | $18,050 |
| 2015 | $1,623 | $21,630 | $4,320 | $17,310 |
Agents Affiliated with this Home
-
W
Seller's Agent in 2019
Wendi Meisner
Real Estate Brokers Intl
-
Kari Dean

Buyer's Agent in 2019
Kari Dean
Realty One Group
(602) 570-5322
51 Total Sales
-
Cindee Salem

Seller's Agent in 2015
Cindee Salem
HomeSmart
(602) 316-5872
13 Total Sales
-
Colette Caspian

Seller Co-Listing Agent in 2015
Colette Caspian
Arizona Property Management
(480) 229-6084
11 Total Sales
-
Carrie Maes

Buyer's Agent in 2015
Carrie Maes
West USA Realty
(480) 226-6025
4 Total Sales
Map
Source: Arizona Regional Multiple Listing Service (ARMLS)
MLS Number: 5888525
APN: 309-01-589
- 1360 E Washington Ave
- 1470 E Cullumber St
- 1455 E Lexington Ave
- 1550 E Park Ave
- 1508 E Lexington Ave
- 1350 E Vaughn Ave
- 332 N Cobblestone St
- 1119 E Southshore Dr
- 93 S Sandstone St
- 1697 E Linda Ln
- 1433 E Mineral Rd
- 1132 E Harbor View Dr
- 1522 E Cheyenne St
- 1120 E Harbor View Dr
- 1138 E Liberty Shores Dr
- 1425 E Commerce Ave
- 1518 E Mineral Rd
- 1061 E Linda Ln
- 439 N Cobblestone St
- 1699 E Hearne Way
