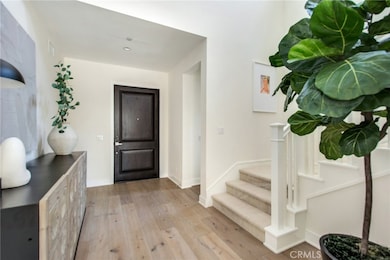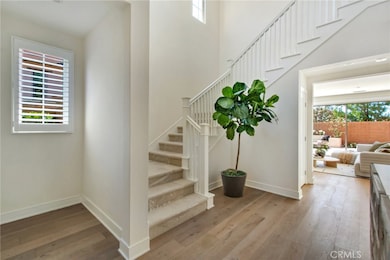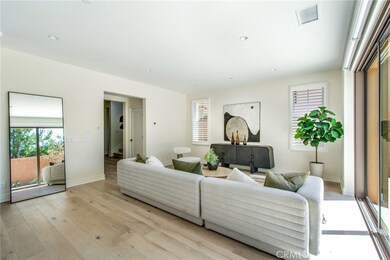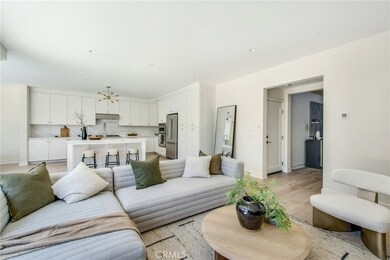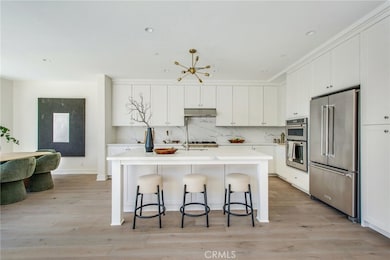
118 Tritone Irvine, CA 92602
Orchard Hills NeighborhoodHighlights
- 24-Hour Security
- Spa
- City Lights View
- Canyon View Elementary School Rated A
- Primary Bedroom Suite
- 4-minute walk to Loma Ridge
About This Home
Luxury Living in the Reserve at Orchard Hills. Nestled within the prestigious Reserve at Orchard Hills, this exquisite detached residence perfectly blends timeless elegance with modern comfort, offering a lifestyle of unmatched sophistication in the heart of Irvine. Step into a grand two-story foyer that sets the tone for the open and airy layout beyond. The main level showcases beautiful hardwood flooring and a light-filled great room, enhanced by expansive panoramic sliding doors that invite the outdoors in. Enjoy seamless indoor-outdoor living with a stylishly landscaped backyard perfect for entertaining and enjoying the California sunshine year-round. The gourmet kitchen is a chef’s dream, featuring high-end stainless-steel appliances, a generous central island, Quartz countertops with a designer full backsplash, and crisp white cabinetry that provides ample storage and a clean, modern aesthetic. Upstairs, you’ll find three spacious bedrooms, including the luxurious primary suite and a conveniently located laundry room. The primary retreat is filled with natural light and offers a spa-like en-suite bath complete with dual vanities, a soaking tub, a walk-in shower, and a large walk-in closet. The two secondary bedrooms feature elegant plantation shutters and share a beautifully appointed bathroom with dual sinks and a stylish shower-in-tub. Living in Orchard Hills means enjoying resort-style amenities, including lush parks, scenic walking trails, sparkling pools and spas, BBQ areas, and a fully equipped recreation center. The home is just a short walk from the community park and is located within the award-winning Irvine Unified School District, making it the perfect choice for families seeking luxury, comfort, and top-tier education.
Listing Agent
First Team Real Estate Brokerage Phone: 714-264-2994 License #01164764

Home Details
Home Type
- Single Family
Est. Annual Taxes
- $15,570
Year Built
- Built in 2019
Lot Details
- 3,464 Sq Ft Lot
- Cul-De-Sac
- Landscaped
- Back Yard
HOA Fees
- $320 Monthly HOA Fees
Parking
- 2 Car Direct Access Garage
- Parking Available
- Front Facing Garage
- Side by Side Parking
- Single Garage Door
- No Driveway
Property Views
- City Lights
- Hills
- Neighborhood
Home Design
- Traditional Architecture
- Turnkey
Interior Spaces
- 2,087 Sq Ft Home
- 2-Story Property
- Open Floorplan
- High Ceiling
- Recessed Lighting
- Formal Entry
- Great Room
- Family Room Off Kitchen
- Dining Room
Kitchen
- Open to Family Room
- Six Burner Stove
- Gas Cooktop
- Range Hood
- Microwave
- Freezer
- Dishwasher
- Kitchen Island
- Quartz Countertops
- Pots and Pans Drawers
- Built-In Trash or Recycling Cabinet
- Disposal
Bedrooms and Bathrooms
- 3 Bedrooms
- All Upper Level Bedrooms
- Primary Bedroom Suite
- Walk-In Closet
Laundry
- Laundry Room
- Laundry on upper level
Home Security
- Fire and Smoke Detector
- Fire Sprinkler System
Outdoor Features
- Spa
- Slab Porch or Patio
- Exterior Lighting
Utilities
- Forced Air Heating and Cooling System
- Vented Exhaust Fan
- Tankless Water Heater
Listing and Financial Details
- Security Deposit $8,995
- 12-Month Minimum Lease Term
- Available 4/26/25
- Tax Lot 10
- Tax Tract Number 26318
- Assessor Parcel Number 93824178
- Seller Considering Concessions
Community Details
Overview
- Orchard Hills Comm Assn Association, Phone Number (949) 833-2600
- Keystone Pacific HOA
- Greenbelt
Recreation
- Community Pool
- Community Spa
- Park
- Hiking Trails
- Bike Trail
Security
- 24-Hour Security
Map
About the Listing Agent
Darleen's Other Listings
Source: California Regional Multiple Listing Service (CRMLS)
MLS Number: OC25089852
APN: 938-241-78

