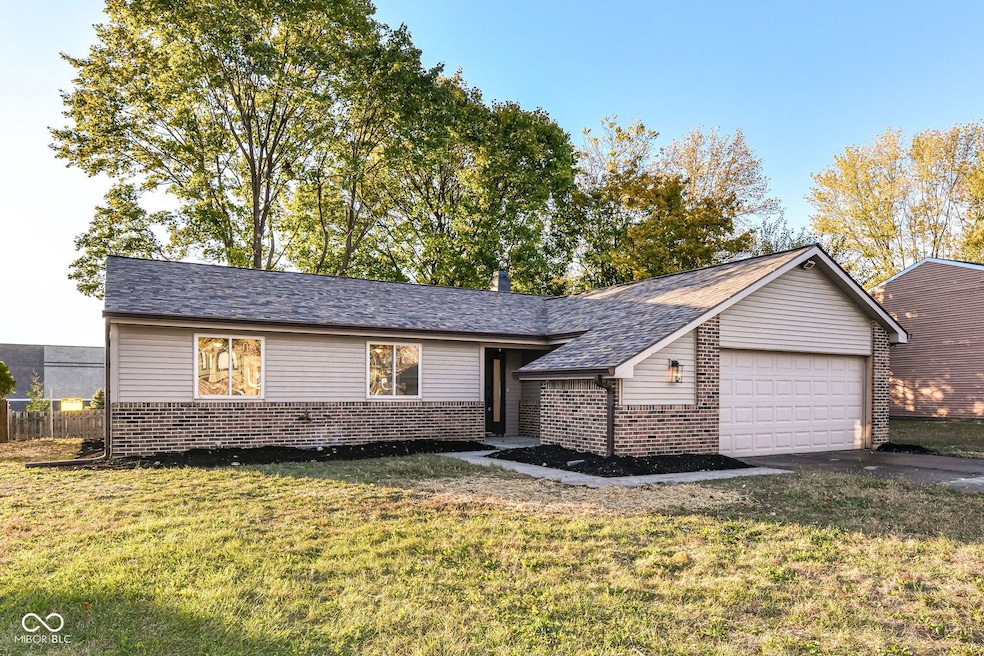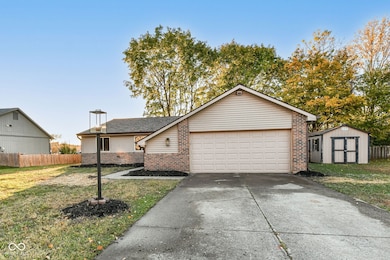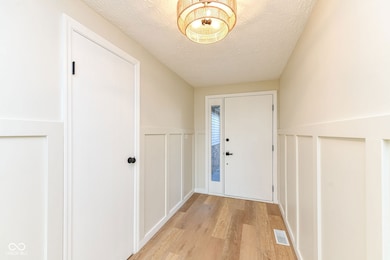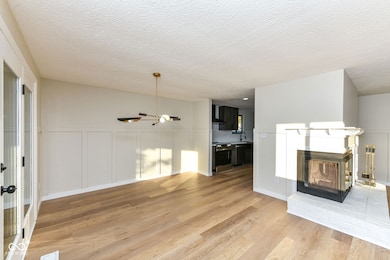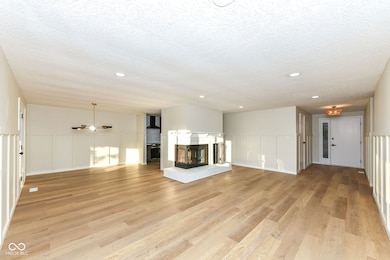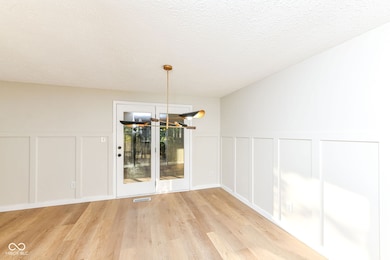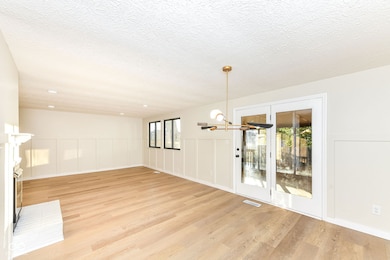11802 Wainwright Blvd Fishers, IN 46038
Estimated payment $2,195/month
Total Views
1,859
3
Beds
2
Baths
1,620
Sq Ft
$228
Price per Sq Ft
Highlights
- Mature Trees
- Ranch Style House
- 2 Car Attached Garage
- New Britton Elementary School Rated A
- No HOA
- Woodwork
About This Home
Wow! Tons of updates in this 3bd 2ba ranch with great open floorplan and large deck and glass enclosed porch! Custom wood trim around living area. High end kitchen remodel with custom cabinets, quartz counters, SS appliances. Luxury vinyl plank flooring throughout. Custom bathrooms with tiled walk in shower and double sinks in master. Large walk in closet in master. This is one you don't want to miss!
Home Details
Home Type
- Single Family
Est. Annual Taxes
- $2,936
Year Built
- Built in 1985 | Remodeled
Lot Details
- 10,454 Sq Ft Lot
- Mature Trees
Parking
- 2 Car Attached Garage
Home Design
- Ranch Style House
- Slab Foundation
- Vinyl Construction Material
Interior Spaces
- 1,620 Sq Ft Home
- Woodwork
- Family Room with Fireplace
- Luxury Vinyl Plank Tile Flooring
- Attic Access Panel
Kitchen
- Breakfast Bar
- Electric Oven
- Range Hood
- Dishwasher
- Disposal
Bedrooms and Bathrooms
- 3 Bedrooms
- 2 Full Bathrooms
Laundry
- Laundry Room
- Laundry on main level
Outdoor Features
- Shed
- Enclosed Glass Porch
Utilities
- Central Air
- Heat Pump System
Community Details
- No Home Owners Association
- Sunblest Farms Subdivision
Listing and Financial Details
- Legal Lot and Block 1 / 35
- Assessor Parcel Number 291035404028000006
Map
Create a Home Valuation Report for This Property
The Home Valuation Report is an in-depth analysis detailing your home's value as well as a comparison with similar homes in the area
Home Values in the Area
Average Home Value in this Area
Tax History
| Year | Tax Paid | Tax Assessment Tax Assessment Total Assessment is a certain percentage of the fair market value that is determined by local assessors to be the total taxable value of land and additions on the property. | Land | Improvement |
|---|---|---|---|---|
| 2024 | $2,936 | $292,600 | $86,000 | $206,600 |
| 2023 | $2,936 | $268,900 | $55,500 | $213,400 |
| 2022 | $2,300 | $229,000 | $55,500 | $173,500 |
| 2021 | $2,300 | $198,600 | $55,500 | $143,100 |
| 2020 | $2,087 | $187,500 | $55,500 | $132,000 |
| 2019 | $1,960 | $178,300 | $28,100 | $150,200 |
| 2018 | $1,777 | $166,300 | $28,100 | $138,200 |
| 2017 | $1,640 | $158,200 | $28,100 | $130,100 |
| 2016 | $1,550 | $152,700 | $28,100 | $124,600 |
| 2014 | $1,295 | $141,100 | $28,100 | $113,000 |
| 2013 | $1,295 | $135,500 | $28,200 | $107,300 |
Source: Public Records
Property History
| Date | Event | Price | List to Sale | Price per Sq Ft |
|---|---|---|---|---|
| 11/08/2025 11/08/25 | Pending | -- | -- | -- |
| 10/31/2025 10/31/25 | For Sale | $369,990 | -- | $228 / Sq Ft |
Source: MIBOR Broker Listing Cooperative®
Purchase History
| Date | Type | Sale Price | Title Company |
|---|---|---|---|
| Warranty Deed | -- | Ata National Title Group | |
| Interfamily Deed Transfer | -- | Royal Title Services | |
| Warranty Deed | -- | -- |
Source: Public Records
Mortgage History
| Date | Status | Loan Amount | Loan Type |
|---|---|---|---|
| Previous Owner | $120,000 | New Conventional | |
| Previous Owner | $104,850 | No Value Available |
Source: Public Records
Source: MIBOR Broker Listing Cooperative®
MLS Number: 22070875
APN: 29-10-35-404-028.000-006
Nearby Homes
- 545 Conner Creek Dr
- 526 Conner Creek Dr
- 585 Conner Creek Dr
- 11959 Halla Place
- 810 Sunblest Blvd
- 7248 River Glen Dr
- 624 Conner Creek Dr
- 645 Conner Creek Dr
- 11709 Cameron Dr
- 11291 Courtyard Way
- 7731 Kenetta Ct
- 6862 Riverside Way
- 11139 Tisbury Ct
- 11601 Holland Dr
- 7824 Ashton Place
- 8191 Bostic Dr
- 8188 Bostic Ct
- 7763 Kenetta Ct
- 6880 Cherry Blossom East Dr
- 7694 Prairieview Dr
