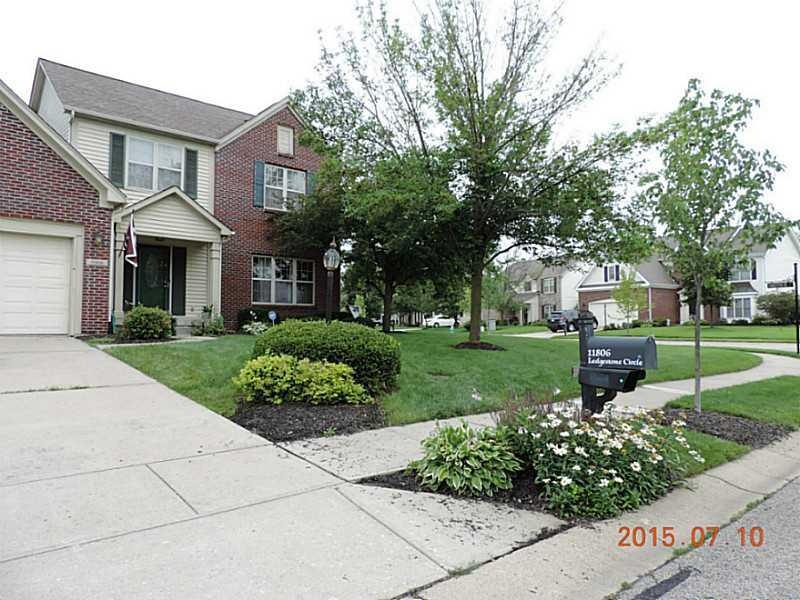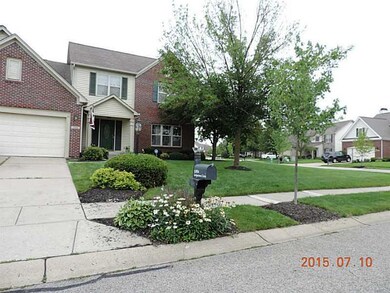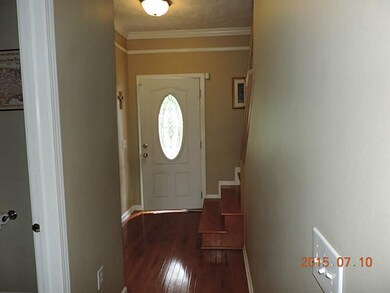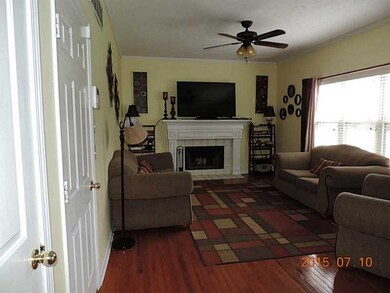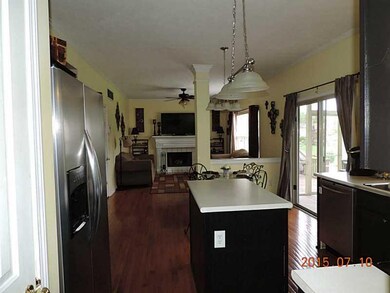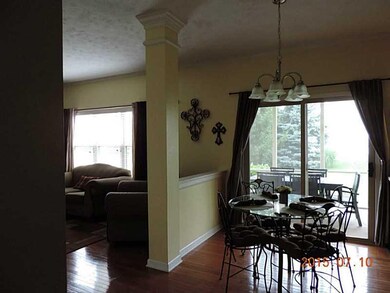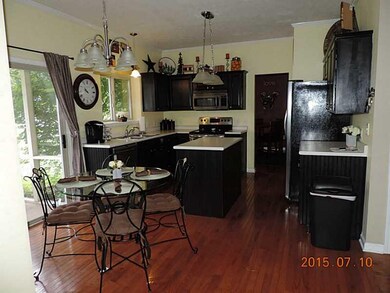
11806 Ledgestone Cir Fishers, IN 46037
Hawthorn Hills NeighborhoodHighlights
- Cathedral Ceiling
- Wet Bar
- Forced Air Heating and Cooling System
- Brooks School Elementary School Rated A
- Walk-In Closet
- 4-minute walk to Brooks School Park
About This Home
As of September 2015A great home in Sandstone Lakes. Kitchen opens to family room with a wood burning fireplace. 4 bedroom laundry is upstairs. Master has a vaulted ceiling also has his and her closets. Wonderful screened in porch overlooking private back yard.
Last Agent to Sell the Property
CENTURY 21 Scheetz License #RB14005468 Listed on: 07/10/2015

Last Buyer's Agent
Gretchen Heald
CENTURY 21 Scheetz

Home Details
Home Type
- Single Family
Est. Annual Taxes
- $2,320
Year Built
- Built in 1998
Home Design
- Brick Exterior Construction
- Vinyl Siding
- Concrete Perimeter Foundation
Interior Spaces
- 2-Story Property
- Wet Bar
- Cathedral Ceiling
- Window Screens
- Great Room with Fireplace
- Fire and Smoke Detector
- Finished Basement
Kitchen
- Electric Oven
- <<microwave>>
- Dishwasher
- Disposal
Bedrooms and Bathrooms
- 4 Bedrooms
- Walk-In Closet
Laundry
- Dryer
- Washer
Parking
- Garage
- Driveway
Additional Features
- 0.27 Acre Lot
- Forced Air Heating and Cooling System
Community Details
- Association fees include insurance, maintenance, professional mgmt, snow removal
- Sandstone Lakes Subdivision
Listing and Financial Details
- Assessor Parcel Number 291134001019000020
Ownership History
Purchase Details
Home Financials for this Owner
Home Financials are based on the most recent Mortgage that was taken out on this home.Purchase Details
Home Financials for this Owner
Home Financials are based on the most recent Mortgage that was taken out on this home.Purchase Details
Home Financials for this Owner
Home Financials are based on the most recent Mortgage that was taken out on this home.Similar Homes in the area
Home Values in the Area
Average Home Value in this Area
Purchase History
| Date | Type | Sale Price | Title Company |
|---|---|---|---|
| Warranty Deed | -- | None Available | |
| Warranty Deed | -- | None Available | |
| Warranty Deed | -- | -- |
Mortgage History
| Date | Status | Loan Amount | Loan Type |
|---|---|---|---|
| Open | $210,900 | New Conventional | |
| Previous Owner | $204,250 | New Conventional | |
| Previous Owner | $11,000 | Unknown | |
| Previous Owner | $170,227 | FHA | |
| Previous Owner | $12,000 | Unknown |
Property History
| Date | Event | Price | Change | Sq Ft Price |
|---|---|---|---|---|
| 09/01/2015 09/01/15 | Sold | $222,000 | -1.3% | $85 / Sq Ft |
| 07/31/2015 07/31/15 | Price Changed | $225,000 | -2.2% | $86 / Sq Ft |
| 07/24/2015 07/24/15 | Price Changed | $229,999 | -2.1% | $88 / Sq Ft |
| 07/10/2015 07/10/15 | For Sale | $235,000 | +9.3% | $90 / Sq Ft |
| 07/20/2012 07/20/12 | Sold | $215,000 | 0.0% | $83 / Sq Ft |
| 06/15/2012 06/15/12 | Pending | -- | -- | -- |
| 06/05/2012 06/05/12 | For Sale | $215,000 | -- | $83 / Sq Ft |
Tax History Compared to Growth
Tax History
| Year | Tax Paid | Tax Assessment Tax Assessment Total Assessment is a certain percentage of the fair market value that is determined by local assessors to be the total taxable value of land and additions on the property. | Land | Improvement |
|---|---|---|---|---|
| 2024 | $3,841 | $351,000 | $60,400 | $290,600 |
| 2023 | $3,841 | $343,400 | $60,400 | $283,000 |
| 2022 | $3,027 | $299,300 | $60,400 | $238,900 |
| 2021 | $3,027 | $255,300 | $60,400 | $194,900 |
| 2020 | $2,838 | $237,700 | $60,400 | $177,300 |
| 2019 | $2,943 | $244,800 | $71,500 | $173,300 |
| 2018 | $2,843 | $237,100 | $71,500 | $165,600 |
| 2017 | $2,705 | $229,900 | $71,500 | $158,400 |
| 2016 | $2,646 | $227,000 | $71,500 | $155,500 |
| 2014 | $2,286 | $227,100 | $66,000 | $161,100 |
| 2013 | $2,286 | $220,200 | $66,100 | $154,100 |
Agents Affiliated with this Home
-
Jackie Murray

Seller's Agent in 2015
Jackie Murray
CENTURY 21 Scheetz
(317) 514-6444
2 in this area
73 Total Sales
-
Phil Hotle

Seller Co-Listing Agent in 2015
Phil Hotle
RE/MAX At The Crossing
(317) 919-8504
43 Total Sales
-
G
Buyer's Agent in 2015
Gretchen Heald
CENTURY 21 Scheetz
-
Julianne Deely

Seller's Agent in 2012
Julianne Deely
Berkshire Hathaway Home
(317) 414-6172
8 in this area
90 Total Sales
Map
Source: MIBOR Broker Listing Cooperative®
MLS Number: MBR21364614
APN: 29-11-34-001-019.000-020
- 12234 Limestone Dr
- 11961 Driftstone Dr
- 12384 Barnstone Ct
- 11987 Quarry Ct
- 11844 Pine Meadow Cir
- 12121 Driftstone Dr
- 11727 Wedgeport Ln
- 12291 Cobblestone Dr
- 12307 Chiseled Stone Dr
- 12372 Ostara Ct
- 12326 River Valley Dr
- 12328 Quarry Face Ct
- 12036 Weathered Edge Dr
- 11850 Stepping Stone Dr
- 11820 Stepping Stone Dr
- 12610 Broadmoor Ct N
- 11866 Weathered Edge Dr
- 11761 Darsley Dr
- 12450 Petalon Trace
- 11761 Boothbay Ln
