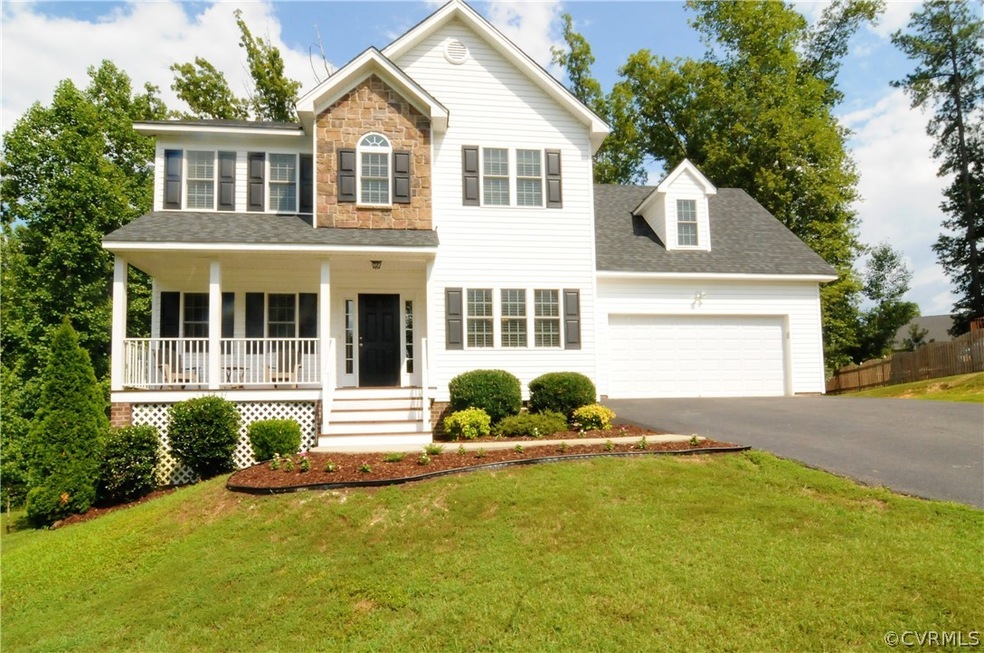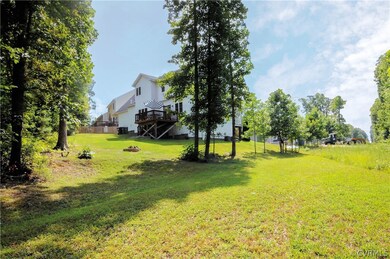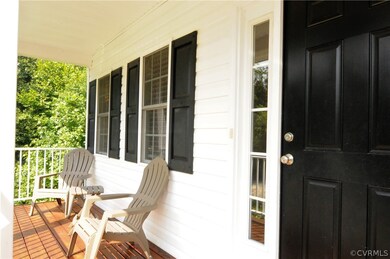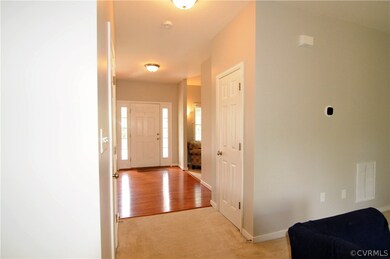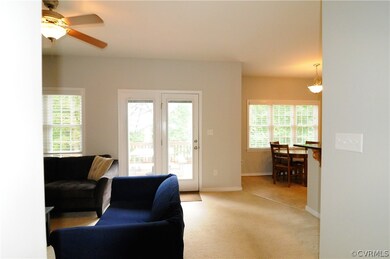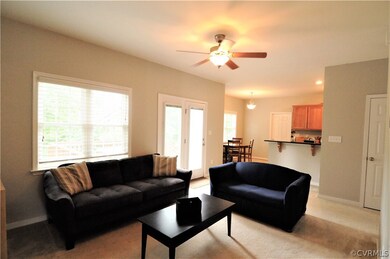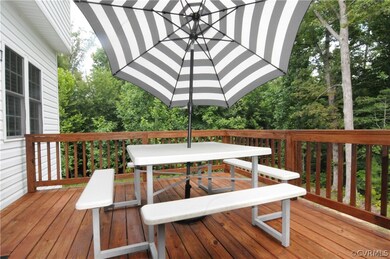
11807 Rimswell Turn Midlothian, VA 23112
Highlights
- Deck
- Transitional Architecture
- Separate Formal Living Room
- Clover Hill High Rated A
- Wood Flooring
- Granite Countertops
About This Home
As of August 2019Great Location / Great Home nestled at the end of a cul de sac on a private half acre lot. This beautiful 4 bedroom 2 1/2 bath home has a sweet country front porch and a sizable back deck that allows you to enjoy the outside no matter what the time of day. There is a spacious formal dining room for entertaining guests and an eat-in kitchen for more casual dining. The kitchen is open to the family room, has granite counter tops, multi-level cabinets and a pantry. All kitchen appliances to convey. The dishwasher is NEW. The family room is large, yet cozy with a gas fire place and there are French Doors that open to the rear deck. In the master suite you will find 2 closets and a private full bathroom with a double sink vanity, a garden tub and a separate shower. There are 3 other spacious bedrooms and each of them have "walk in" closets. All of this for a terrific value. It will surely sell fast.
Last Agent to Sell the Property
Long & Foster REALTORS License #0225030280 Listed on: 07/26/2019

Home Details
Home Type
- Single Family
Est. Annual Taxes
- $2,598
Year Built
- Built in 2013
Lot Details
- 0.51 Acre Lot
- Zoning described as R12
HOA Fees
- $12 Monthly HOA Fees
Parking
- 2 Car Direct Access Garage
- Oversized Parking
- Garage Door Opener
- Driveway
Home Design
- Transitional Architecture
- Frame Construction
- Composition Roof
- Vinyl Siding
Interior Spaces
- 2,229 Sq Ft Home
- 2-Story Property
- Tray Ceiling
- Ceiling Fan
- Recessed Lighting
- Gas Fireplace
- French Doors
- Separate Formal Living Room
- Dining Area
- Stacked Washer and Dryer
Kitchen
- Eat-In Kitchen
- Range<<rangeHoodToken>>
- <<microwave>>
- Ice Maker
- Dishwasher
- Granite Countertops
- Disposal
Flooring
- Wood
- Carpet
- Vinyl
Bedrooms and Bathrooms
- 4 Bedrooms
- En-Suite Primary Bedroom
- Walk-In Closet
- Double Vanity
- Garden Bath
Outdoor Features
- Deck
- Front Porch
Schools
- Evergreen Elementary School
- Swift Creek Middle School
- Clover Hill High School
Utilities
- Forced Air Zoned Heating and Cooling System
- Water Heater
- Cable TV Available
Listing and Financial Details
- Tax Lot 14
- Assessor Parcel Number 741-68-78-18-700-000
Community Details
Overview
- Walnut Grove Subdivision
Amenities
- Common Area
Ownership History
Purchase Details
Home Financials for this Owner
Home Financials are based on the most recent Mortgage that was taken out on this home.Purchase Details
Home Financials for this Owner
Home Financials are based on the most recent Mortgage that was taken out on this home.Purchase Details
Home Financials for this Owner
Home Financials are based on the most recent Mortgage that was taken out on this home.Purchase Details
Similar Homes in Midlothian, VA
Home Values in the Area
Average Home Value in this Area
Purchase History
| Date | Type | Sale Price | Title Company |
|---|---|---|---|
| Warranty Deed | $289,000 | Attorney | |
| Warranty Deed | $268,000 | Attorney | |
| Warranty Deed | $250,000 | -- | |
| Warranty Deed | $252,725 | -- |
Mortgage History
| Date | Status | Loan Amount | Loan Type |
|---|---|---|---|
| Open | $231,200 | New Conventional | |
| Previous Owner | $263,145 | FHA | |
| Previous Owner | $200,000 | New Conventional |
Property History
| Date | Event | Price | Change | Sq Ft Price |
|---|---|---|---|---|
| 08/30/2019 08/30/19 | Sold | $289,000 | -0.3% | $130 / Sq Ft |
| 08/04/2019 08/04/19 | Pending | -- | -- | -- |
| 07/26/2019 07/26/19 | For Sale | $289,900 | +8.2% | $130 / Sq Ft |
| 04/18/2017 04/18/17 | Sold | $268,000 | 0.0% | $120 / Sq Ft |
| 03/05/2017 03/05/17 | Price Changed | $268,000 | +1.1% | $120 / Sq Ft |
| 03/04/2017 03/04/17 | Pending | -- | -- | -- |
| 03/03/2017 03/03/17 | For Sale | $265,000 | +6.0% | $119 / Sq Ft |
| 07/12/2013 07/12/13 | Sold | $250,000 | -1.9% | $105 / Sq Ft |
| 04/29/2013 04/29/13 | Pending | -- | -- | -- |
| 02/04/2013 02/04/13 | For Sale | $254,950 | -- | $107 / Sq Ft |
Tax History Compared to Growth
Tax History
| Year | Tax Paid | Tax Assessment Tax Assessment Total Assessment is a certain percentage of the fair market value that is determined by local assessors to be the total taxable value of land and additions on the property. | Land | Improvement |
|---|---|---|---|---|
| 2025 | $3,563 | $397,500 | $64,800 | $332,700 |
| 2024 | $3,563 | $386,800 | $64,800 | $322,000 |
| 2023 | $3,433 | $377,200 | $63,000 | $314,200 |
| 2022 | $3,133 | $340,500 | $58,500 | $282,000 |
| 2021 | $2,987 | $307,500 | $55,800 | $251,700 |
| 2020 | $2,720 | $286,300 | $55,800 | $230,500 |
| 2019 | $2,699 | $284,100 | $62,000 | $222,100 |
| 2018 | $2,643 | $273,500 | $60,000 | $213,500 |
| 2017 | $2,650 | $272,100 | $60,000 | $212,100 |
| 2016 | $2,497 | $260,100 | $60,000 | $200,100 |
| 2015 | $2,447 | $252,300 | $60,000 | $192,300 |
| 2014 | $2,322 | $239,300 | $60,000 | $179,300 |
Agents Affiliated with this Home
-
Darlene Brent

Seller's Agent in 2019
Darlene Brent
Long & Foster
(804) 937-6843
2 in this area
202 Total Sales
-
Randi Tormollen

Seller Co-Listing Agent in 2019
Randi Tormollen
Long & Foster
(804) 439-9000
4 in this area
67 Total Sales
-
Daniel Hicks

Buyer's Agent in 2019
Daniel Hicks
Real Broker LLC
(804) 873-6963
4 in this area
193 Total Sales
-
Ryan Mabie

Seller's Agent in 2017
Ryan Mabie
Long & Foster
(804) 683-4026
72 Total Sales
-
Kathy Carmichael

Seller Co-Listing Agent in 2017
Kathy Carmichael
ERA Woody Hogg & Assoc
(804) 683-0011
2 in this area
98 Total Sales
-
Tom Cash

Seller's Agent in 2013
Tom Cash
Luxe Group LLC
(804) 399-2906
Map
Source: Central Virginia Regional MLS
MLS Number: 1924690
APN: 741-68-78-18-700-000
- 3020 Clintwood Rd
- 11721 Walnut Wood Dr
- 3218 Rimswell Ct
- 11918 Hazelnut Branch Terrace
- 3112 Tadley Dr
- 2931 Delfin Rd
- 11912 Chislet Ct
- 2718 Colgrave Rd
- 2707 Quisenberry St
- 12204 Mckenna Cir
- 2713 Brookforest Rd
- 3406 Banana Ln
- 3201 Reginald Ct
- 3126 Shiloh Church Rd
- 12305 Leesburg Cir
- 16019 MacLear Dr
- 15913 MacLear Dr
- 2901 S Ridge Dr
- 10924 Sunset Hills Dr
- 11000 Hull Street Rd
