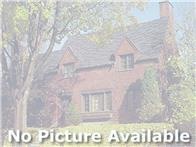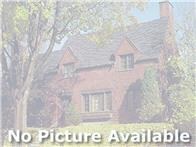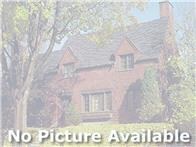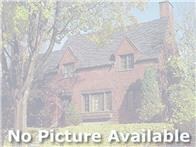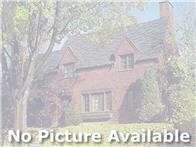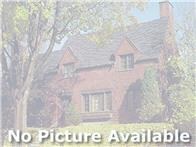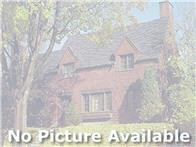
11808 Wilcox Rd North Branch, MN 55056
Highlights
- Community Stables
- Arena
- Home fronts a pond
- Barn
- Greenhouse
- Deck
About This Home
As of June 2022Country Living Galore! Log A-Frame home, 10 stall horse barn, 3 sided shed, tack room, pump room, tool room, chicken coop, greenhouse, underground dog fence, 2 garages, and 12.3 acres with pasture, tillable, and wooded acres with pond! Custom built log home includes wrap-around deck with stone fireplace outside, vaulted ceilings, special wood carvings, 3 fireplaces, loft is open master suite with gas fireplace and private deck, main level has stone fireplace, kitchen, dining area, livingroom, two bedrooms, laundry and dog wash, walk-in level has family room, storage, bedroom, and future kitchen. An amazing opportunity to own this very unique property surrounded by nature! See it today! Own it tomorrow!
Home Details
Home Type
- Single Family
Est. Annual Taxes
- $6,146
Year Built
- Built in 1998
Lot Details
- 12.31 Acre Lot
- Lot Dimensions are 360x1626x420x1389
- Home fronts a pond
- Poultry Coop
- Property has an invisible fence for dogs
- Wire Fence
Parking
- 4 Car Detached Garage
- Heated Garage
- Insulated Garage
Home Design
- Slab Foundation
- Asphalt Shingled Roof
- Log Siding
Interior Spaces
- 2,800 Sq Ft Home
- 2-Story Property
- Vaulted Ceiling
- Ceiling Fan
- 3 Fireplaces
- Wood Burning Fireplace
- Gas Fireplace
Kitchen
- Range
- Dishwasher
- Kitchen Island
- Disposal
Flooring
- Wood
- Tile
Bedrooms and Bathrooms
- 4 Bedrooms
Laundry
- Dryer
- Washer
Eco-Friendly Details
- Air Exchanger
Outdoor Features
- Balcony
- Deck
- Patio
- Greenhouse
- Separate Outdoor Workshop
Farming
- Barn
- Agricultural
Horse Facilities and Amenities
- Tack Room
- Arena
Utilities
- Forced Air Heating and Cooling System
- Well
- Water Softener is Owned
- Private Sewer
- Satellite Dish
Community Details
- Community Stables
Listing and Financial Details
- Assessor Parcel Number 090008400
Ownership History
Purchase Details
Home Financials for this Owner
Home Financials are based on the most recent Mortgage that was taken out on this home.Purchase Details
Home Financials for this Owner
Home Financials are based on the most recent Mortgage that was taken out on this home.Purchase Details
Purchase Details
Map
Similar Homes in North Branch, MN
Home Values in the Area
Average Home Value in this Area
Purchase History
| Date | Type | Sale Price | Title Company |
|---|---|---|---|
| Deed | $541,000 | -- | |
| Grant Deed | $495,000 | -- | |
| Deed | $33,900 | -- | |
| Warranty Deed | $33,900 | -- | |
| Warranty Deed | $27,500 | -- | |
| Deed | $495,000 | -- |
Mortgage History
| Date | Status | Loan Amount | Loan Type |
|---|---|---|---|
| Open | $531,000 | New Conventional | |
| Closed | $490,500 | No Value Available |
Property History
| Date | Event | Price | Change | Sq Ft Price |
|---|---|---|---|---|
| 06/21/2022 06/21/22 | Sold | $541,000 | 0.0% | $190 / Sq Ft |
| 05/19/2022 05/19/22 | Price Changed | $541,000 | +3.0% | $190 / Sq Ft |
| 04/15/2022 04/15/22 | Pending | -- | -- | -- |
| 04/15/2022 04/15/22 | For Sale | $525,000 | +6.1% | $184 / Sq Ft |
| 10/16/2020 10/16/20 | Sold | $495,000 | -5.7% | $177 / Sq Ft |
| 09/03/2020 09/03/20 | Pending | -- | -- | -- |
| 07/05/2020 07/05/20 | For Sale | $525,000 | -- | $188 / Sq Ft |
Tax History
| Year | Tax Paid | Tax Assessment Tax Assessment Total Assessment is a certain percentage of the fair market value that is determined by local assessors to be the total taxable value of land and additions on the property. | Land | Improvement |
|---|---|---|---|---|
| 2023 | $6,110 | $587,300 | $105,200 | $482,100 |
| 2022 | $6,110 | $581,000 | $130,000 | $451,000 |
| 2021 | $6,164 | $475,500 | $0 | $0 |
| 2020 | $6,454 | $439,900 | $91,000 | $348,900 |
| 2019 | $6,652 | $0 | $0 | $0 |
| 2018 | $6,106 | $0 | $0 | $0 |
| 2017 | $5,320 | $0 | $0 | $0 |
| 2016 | $5,330 | $0 | $0 | $0 |
| 2015 | $5,518 | $0 | $0 | $0 |
| 2014 | -- | $277,600 | $0 | $0 |
Source: NorthstarMLS
MLS Number: NST5618873
APN: 09-00084-00
- 11019 Haycreek Rd
- Parcel B Keystone Ave
- Parcel C Keystone Ave
- 41xxx Keystone Ave
- 41114 Poor Farm Rd
- 11644 378th St
- 38621 July Ave
- 45XXX Iris Ave
- 15100 392nd St
- 7576 397th St
- 41341 Peterson Ave
- 40355 Hemingway Ave
- 7790 385th St
- 7724 385th St
- 400 400th St
- 36438 July Ave
- 5431 391st St
- 374XX-S40 Hemingway Ave
- 374xx-N40 Hemingway Ave
- 39xxx Hemingway Ave
