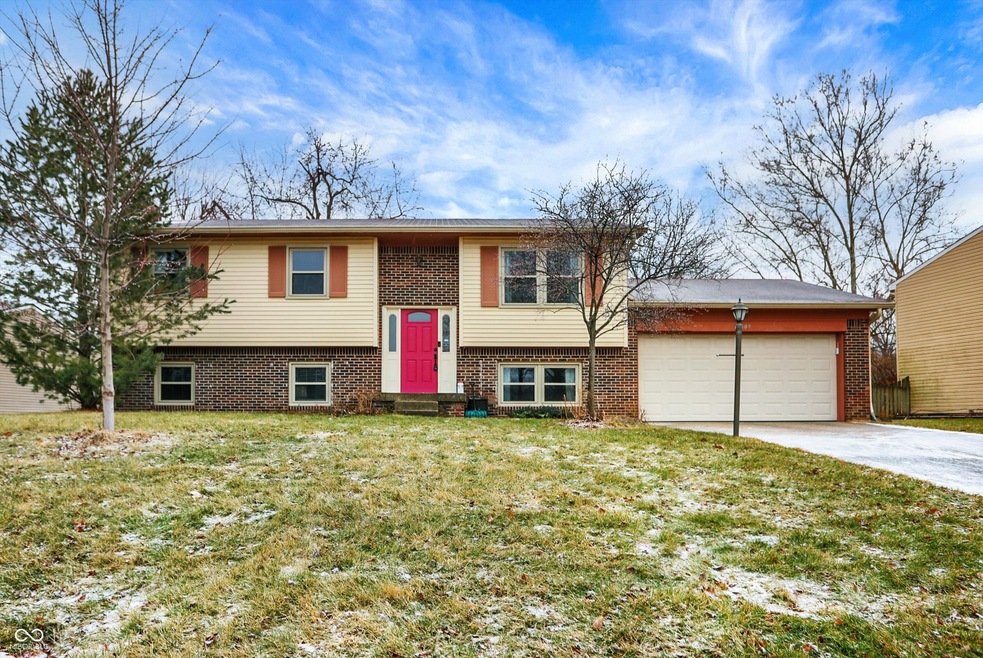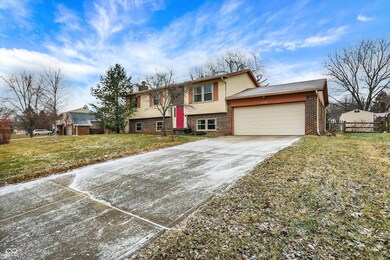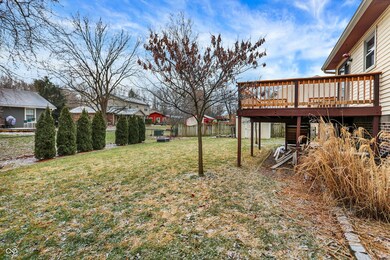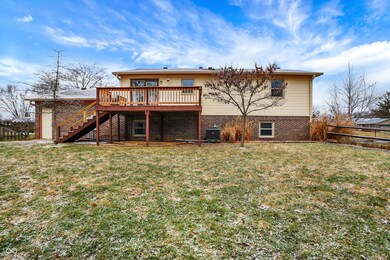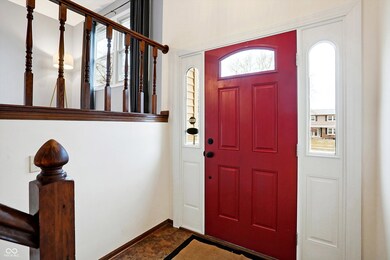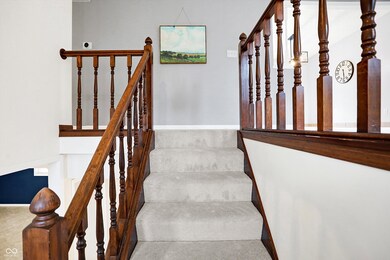
11809 Wainwright Blvd Fishers, IN 46038
Highlights
- Updated Kitchen
- Mature Trees
- Main Floor Bedroom
- New Britton Elementary School Rated A
- Deck
- No HOA
About This Home
As of March 2025Move in ready Sunblest home with new mechanicals, new carpet and many other updates. When you first walk in you will see the nice open plan with 2 generous living areas. The lower level features a massive 25x17 area with endless possibilities as a family room and rec room combo or just one large room to hang out and enjoy, nice natural light a brick fireplace and custom built-ins including a great home office desk. On the lower level there is a nice full bath, generous laundry / hobby room and a 4th bedroom if you were to add a closet to it. The upper level features brand new carpet a beautiful sunny kitchen with custom cabinetry, updated lights and inviting dining area. The main living area is a cozy spot open to the dining area with nice natural light and open to the entryway. Updates include; New carpet, 1 year old HVAC system w/ air purifier, 1 year old water heater and many other improvements. Windows were replaced 9 years ago and are very efficient. Just a nice place to call home in the ideal location!
Last Agent to Sell the Property
Berkshire Hathaway Home Brokerage Email: suebele@bhhsin.com License #RB14026912 Listed on: 02/14/2025

Last Buyer's Agent
Nathan Smith
Highgarden Real Estate

Home Details
Home Type
- Single Family
Est. Annual Taxes
- $3,276
Year Built
- Built in 1983
Lot Details
- 0.26 Acre Lot
- Mature Trees
Parking
- 2 Car Attached Garage
Home Design
- Brick Exterior Construction
- Vinyl Siding
Interior Spaces
- 2-Story Property
- Built-in Bookshelves
- Woodwork
- Family Room with Fireplace
- Combination Kitchen and Dining Room
- Basement
- Sump Pump with Backup
- Attic Access Panel
- Fire and Smoke Detector
Kitchen
- Updated Kitchen
- Eat-In Kitchen
- Microwave
- Dishwasher
- Disposal
Flooring
- Carpet
- Ceramic Tile
- Vinyl
Bedrooms and Bathrooms
- 3 Bedrooms
- Main Floor Bedroom
Laundry
- Laundry Room
- Dryer
- Washer
Outdoor Features
- Deck
- Shed
- Storage Shed
Schools
- Fishers Elementary School
- Fall Creek Junior High
- Fishers High School
Utilities
- Heat Pump System
- Electric Water Heater
Community Details
- No Home Owners Association
- Sunblest Farms Subdivision
Listing and Financial Details
- Tax Lot 36
- Assessor Parcel Number 291035404022000006
- Seller Concessions Not Offered
Ownership History
Purchase Details
Home Financials for this Owner
Home Financials are based on the most recent Mortgage that was taken out on this home.Purchase Details
Home Financials for this Owner
Home Financials are based on the most recent Mortgage that was taken out on this home.Purchase Details
Home Financials for this Owner
Home Financials are based on the most recent Mortgage that was taken out on this home.Similar Homes in the area
Home Values in the Area
Average Home Value in this Area
Purchase History
| Date | Type | Sale Price | Title Company |
|---|---|---|---|
| Warranty Deed | $332,000 | Indiana Home Title | |
| Warranty Deed | -- | Schmitz David A | |
| Warranty Deed | $281,000 | Schmitz David A | |
| Warranty Deed | -- | Mattingly Ford Title |
Mortgage History
| Date | Status | Loan Amount | Loan Type |
|---|---|---|---|
| Open | $322,040 | New Conventional | |
| Previous Owner | $258,520 | New Conventional | |
| Previous Owner | $122,618 | FHA |
Property History
| Date | Event | Price | Change | Sq Ft Price |
|---|---|---|---|---|
| 03/18/2025 03/18/25 | Sold | $332,000 | +0.6% | $159 / Sq Ft |
| 02/16/2025 02/16/25 | Pending | -- | -- | -- |
| 02/14/2025 02/14/25 | For Sale | $329,900 | +17.4% | $158 / Sq Ft |
| 03/04/2022 03/04/22 | Sold | $281,000 | +2.2% | $89 / Sq Ft |
| 01/17/2022 01/17/22 | Pending | -- | -- | -- |
| 01/14/2022 01/14/22 | For Sale | $275,000 | -- | $87 / Sq Ft |
Tax History Compared to Growth
Tax History
| Year | Tax Paid | Tax Assessment Tax Assessment Total Assessment is a certain percentage of the fair market value that is determined by local assessors to be the total taxable value of land and additions on the property. | Land | Improvement |
|---|---|---|---|---|
| 2024 | $3,275 | $310,200 | $86,000 | $224,200 |
| 2023 | $3,275 | $295,400 | $58,700 | $236,700 |
| 2022 | $2,927 | $251,000 | $58,700 | $192,300 |
| 2021 | $2,541 | $219,900 | $58,700 | $161,200 |
| 2020 | $2,317 | $203,300 | $58,700 | $144,600 |
| 2019 | $2,192 | $194,200 | $29,700 | $164,500 |
| 2018 | $2,037 | $184,100 | $29,700 | $154,400 |
| 2017 | $1,812 | $170,300 | $29,700 | $140,600 |
| 2016 | $1,702 | $163,600 | $29,700 | $133,900 |
| 2014 | $1,442 | $152,200 | $29,700 | $122,500 |
| 2013 | $1,442 | $151,000 | $29,800 | $121,200 |
Agents Affiliated with this Home
-
Scott Uebele

Seller's Agent in 2025
Scott Uebele
Berkshire Hathaway Home
(317) 339-2835
3 in this area
72 Total Sales
-

Buyer's Agent in 2025
Nathan Smith
Highgarden Real Estate
(317) 800-4758
1 in this area
72 Total Sales
-

Seller's Agent in 2022
Sara Purdue
F.C. Tucker Company
(317) 626-2522
5 in this area
99 Total Sales
-

Buyer's Agent in 2022
Drew Tomasik
@properties
(317) 201-2073
5 in this area
101 Total Sales
-

Buyer Co-Listing Agent in 2022
Tyler Lingle
@properties
(317) 443-5258
2 in this area
145 Total Sales
Map
Source: MIBOR Broker Listing Cooperative®
MLS Number: 22022283
APN: 29-10-35-404-022.000-006
- 7656 Madden Ln
- 7645 Madden Dr
- 7667 Madden Ln
- 7329 Pymbroke Dr
- 601 Conner Creek Dr
- 11469 Woodview Ct
- 8180 E 116th St
- 8194 Bostic Ct
- 7766 S Jamestown Dr
- 6862 Riverside Way
- 11509 Reagan Dr
- 11518 Cherry Blossom Dr W
- 7621 Forest Dr
- 12594 Pasco St
- 11199 Boston Way
- 12755 Allisonville Rd
- 7271 Catboat Ct
- 10764 Northhampton Dr
- 7402 Northfield Blvd
- 11163 Autumn Harvest Dr
