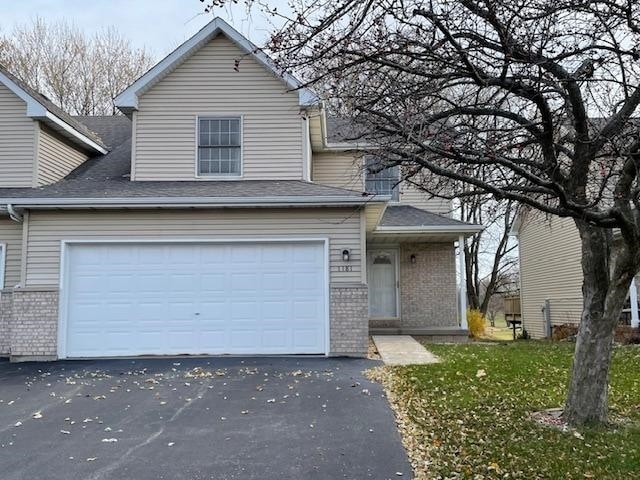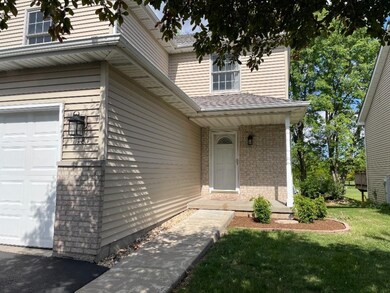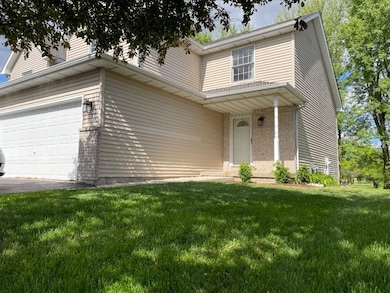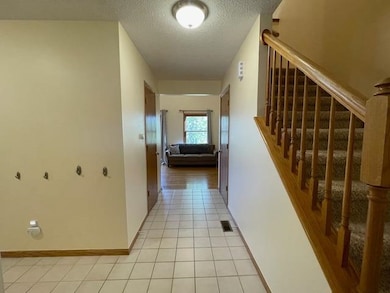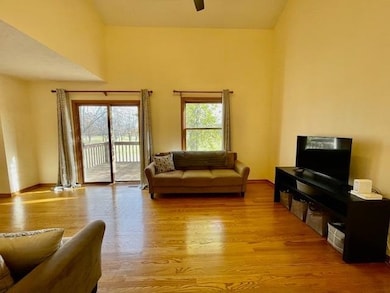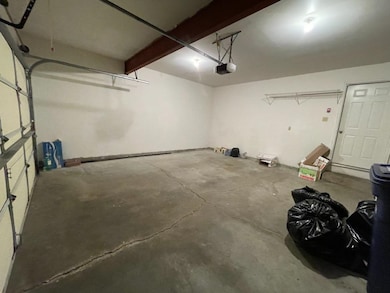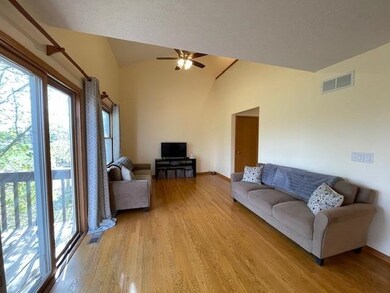
1181 Golf Ct Dekalb, IL 60115
Estimated payment $2,053/month
Highlights
- Golf Course View
- Granite Countertops
- Forced Air Heating and Cooling System
- Deck
- Brick or Stone Mason
- Ceiling Fan
About This Home
ENJOY THE GOLF COURSE VIEW FROM YOUR DECK! Welcome home to your 3-bedroom, 3 bathroom attached duplex townhouse with a 2-car attached garage. Walking through the front door is ceramic tile flooring that continues through the kitchen, laundry area and the half bath. The large kitchen has lots of cabinets, granite countertops and stainless-steel appliances that will stay. Separate Dining room has hardwood floors that continues throughout the living room where you will find 18' high ceilings with an opening to look down from the second level. Sliding door leads out to your deck that looks out to the golf course. The master bedroom has hardwood floors 2 closets and en-suite full bathroom. The second bedroom has carpet. There are two closets in the hallway for extra storage leading to the 2nd full bath. The third bedroom has hardwood floor and two closets. The finished basement can be used for a family room. Updates include- new carpet on the stairs, hallway and one bedroom '24, the house has been freshly painted main floor in '24 upper level '25, Furnace and C/A '15, granite countertops, washer and dryer '16, stove '24, dishwasher '24, microwave '24, hot water heater '20. Schedule your showing today to see this townhouse and the view from your back door.
Home Details
Home Type
- Single Family
Est. Annual Taxes
- $5,503
Year Built
- Built in 1997
HOA Fees
- $195 Monthly HOA Fees
Home Design
- Brick or Stone Mason
- Shingle Roof
- Vinyl Siding
- Siding
Interior Spaces
- 2-Story Property
- Ceiling Fan
- Golf Course Views
Kitchen
- Stove
- Gas Range
- Microwave
- Dishwasher
- Granite Countertops
- Disposal
Bedrooms and Bathrooms
- 3 Bedrooms
Laundry
- Laundry on main level
- Dryer
- Washer
Finished Basement
- Basement Fills Entire Space Under The House
- Sump Pump
Parking
- 2 Car Garage
- Garage Door Opener
- Driveway
Utilities
- Forced Air Heating and Cooling System
- Heating System Uses Natural Gas
- Natural Gas Water Heater
Additional Features
- Deck
- 4,356 Sq Ft Lot
Community Details
- Association fees include lawn care, snow removal
Map
Home Values in the Area
Average Home Value in this Area
Tax History
| Year | Tax Paid | Tax Assessment Tax Assessment Total Assessment is a certain percentage of the fair market value that is determined by local assessors to be the total taxable value of land and additions on the property. | Land | Improvement |
|---|---|---|---|---|
| 2024 | $5,597 | $75,073 | $4,102 | $70,971 |
| 2023 | $5,597 | $65,458 | $3,577 | $61,881 |
| 2022 | $5,433 | $59,763 | $4,082 | $55,681 |
| 2021 | $5,539 | $56,053 | $3,829 | $52,224 |
| 2020 | $5,653 | $55,159 | $3,768 | $51,391 |
| 2019 | $5,514 | $52,992 | $3,620 | $49,372 |
| 2018 | $5,360 | $51,195 | $3,497 | $47,698 |
| 2017 | $5,382 | $49,212 | $3,362 | $45,850 |
| 2016 | $5,304 | $47,969 | $3,277 | $44,692 |
| 2015 | -- | $45,451 | $3,105 | $42,346 |
| 2014 | -- | $46,036 | $3,145 | $42,891 |
| 2013 | -- | $48,358 | $3,304 | $45,054 |
Property History
| Date | Event | Price | Change | Sq Ft Price |
|---|---|---|---|---|
| 05/30/2025 05/30/25 | Pending | -- | -- | -- |
| 05/27/2025 05/27/25 | For Sale | $250,000 | +33.3% | $124 / Sq Ft |
| 07/29/2021 07/29/21 | Sold | $187,500 | 0.0% | $93 / Sq Ft |
| 06/24/2021 06/24/21 | Pending | -- | -- | -- |
| 06/24/2021 06/24/21 | For Sale | $187,500 | +15.7% | $93 / Sq Ft |
| 01/25/2019 01/25/19 | Sold | $162,000 | -1.2% | $81 / Sq Ft |
| 12/17/2018 12/17/18 | Pending | -- | -- | -- |
| 12/11/2018 12/11/18 | Price Changed | $164,000 | -1.5% | $82 / Sq Ft |
| 11/03/2018 11/03/18 | For Sale | $166,500 | -- | $83 / Sq Ft |
Purchase History
| Date | Type | Sale Price | Title Company |
|---|---|---|---|
| Warranty Deed | $187,500 | Attorney | |
| Warranty Deed | $162,000 | Attorney | |
| Quit Claim Deed | -- | -- | |
| Warranty Deed | $187,000 | -- |
Mortgage History
| Date | Status | Loan Amount | Loan Type |
|---|---|---|---|
| Open | $181,875 | New Conventional | |
| Previous Owner | $106,892 | New Conventional | |
| Previous Owner | $97,200 | New Conventional | |
| Previous Owner | $166,106 | FHA | |
| Previous Owner | $168,670 | FHA | |
| Previous Owner | $18,800 | New Conventional | |
| Previous Owner | $151,120 | New Conventional |
Similar Homes in Dekalb, IL
Source: NorthWest Illinois Alliance of REALTORS®
MLS Number: 202502768
APN: 08-27-117-004
- 1017 Ashley Dr Unit 1017
- 225 Salem Dr
- 1125 Mcconnell Ave
- 496 Kensington Ct
- 672 Bush St
- 116 Mattek Ave
- 124 Mattek Ave
- 1527 Farmstead Ln
- 1558 Farmstead Ln
- 1126 Stafford St
- 135 Barb Blvd
- 1590 Farmstead Ln
- 1100 S 2nd St
- 486 Devonaire Pkwy
- 110 Berkshire Dr
- 127 Berkshire Dr
- 735 S 3rd St
- 1699 Sunglow Ln
- 1716 Sunglow Ln
- 1746 Sunglow Ln
