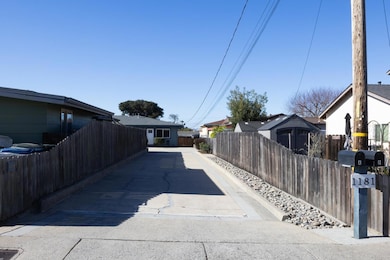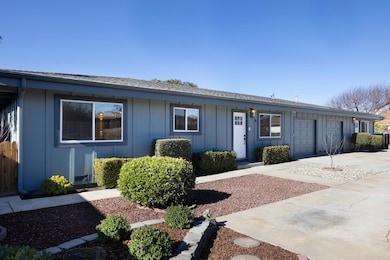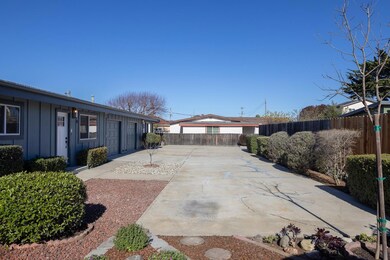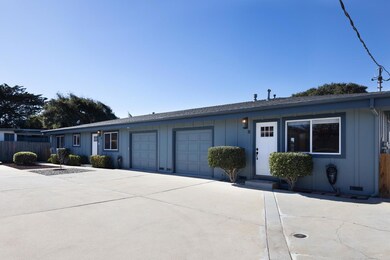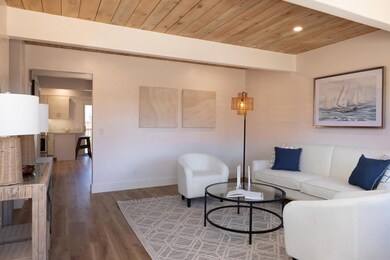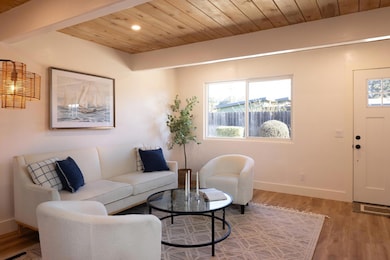
1181 Waring St Seaside, CA 93955
Highlights
- Primary Bedroom Suite
- Custom Home
- 0.33 Acre Lot
- Monterey High School Rated A
- City Lights View
- 3-minute walk to Farallones Park
About This Home
As of February 2025On the market for the first time, this exceptional duplex presents a unique chance to secure a stunning, move-in ready property with limitless potential. The property features two fully upgraded units. Unit A has 4 bedrooms, 2 modern bathrooms, a laundry room, a generous family room with a cozy fireplace and a living room. Unit B has 2 bedrooms, 1 bath, and a large versatile bonus room. Both units come with their own garages and private decks, perfect for unwinding and enjoying breathtaking sunsets over the hills around Monterey. The landscaped front and backyards featuring apple, cherry and nectarine trees are perfect for family gatherings, BBQs, and outdoor play. This property is ideal for multi-generational families, providing privacy and comfort for extended families, or savvy investors. The property offers privacy, security, and easy access to neighborhood parks, hiking and biking trails, schools, and shopping centers. Located just minutes from Monterey Beach, this home provides an incredible opportunity to create cherished family memories and customize it to your liking. Don't wait, this is the perfect chance to invest in Seaside's vibrant community and enjoy the best of coastal living.
Last Agent to Sell the Property
Coldwell Banker Realty License #01345594 Listed on: 01/21/2025

Home Details
Home Type
- Single Family
Year Built
- Built in 1965
Lot Details
- 0.33 Acre Lot
- Security Fence
- Back and Front Yard Fenced
- Wood Fence
- Flag Lot
- Mostly Level
- Drought Tolerant Landscaping
- Grass Covered Lot
- Zoning described as Duplex
Parking
- 2 Car Garage
- Electric Vehicle Home Charger
- Garage Door Opener
- Secured Garage or Parking
- On-Street Parking
- Uncovered Parking
Property Views
- City Lights
- Hills
Home Design
- Custom Home
- Ranch Style House
- Pillar, Post or Pier Foundation
- Slab Foundation
- Wood Frame Construction
- Shingle Roof
- Composition Roof
- Concrete Perimeter Foundation
Interior Spaces
- 2,501 Sq Ft Home
- Beamed Ceilings
- High Ceiling
- Wood Burning Fireplace
- Fireplace With Gas Starter
- Double Pane Windows
- Family Room with Fireplace
- Great Room
- Open Floorplan
- Dining Area
- Den
- Bonus Room
- Workshop
- Utility Room
- Crawl Space
Kitchen
- Open to Family Room
- Breakfast Bar
- Electric Oven
- Range Hood
- Microwave
- Dishwasher
- Quartz Countertops
- Tile Countertops
- Disposal
Flooring
- Carpet
- Laminate
- Tile
Bedrooms and Bathrooms
- 6 Bedrooms
- Primary Bedroom Suite
- Remodeled Bathroom
- Bathroom on Main Level
- 3 Full Bathrooms
- Dual Flush Toilets
- Low Flow Toliet
- Bathtub with Shower
- Bathtub Includes Tile Surround
- Walk-in Shower
- Low Flow Shower
Laundry
- Laundry Room
- Laundry in Garage
- Electric Dryer Hookup
Home Security
- Security Lights
- Security Gate
Eco-Friendly Details
- Energy-Efficient Insulation
- ENERGY STAR/CFL/LED Lights
Outdoor Features
- Balcony
- Deck
- Shed
- Barbecue Area
Utilities
- Forced Air Heating System
- Vented Exhaust Fan
- Thermostat
- Separate Meters
- 220 Volts
- Individual Gas Meter
- Cable TV Available
Listing and Financial Details
- Assessor Parcel Number 012-401-083-000
Similar Homes in the area
Home Values in the Area
Average Home Value in this Area
Property History
| Date | Event | Price | Change | Sq Ft Price |
|---|---|---|---|---|
| 02/11/2025 02/11/25 | Sold | $1,288,000 | 0.0% | $515 / Sq Ft |
| 01/23/2025 01/23/25 | Pending | -- | -- | -- |
| 01/21/2025 01/21/25 | For Sale | $1,288,000 | -- | $515 / Sq Ft |
Tax History Compared to Growth
Agents Affiliated with this Home
-
Lucie Campos

Seller's Agent in 2025
Lucie Campos
Coldwell Banker Realty
(831) 596-6118
9 in this area
148 Total Sales
Map
Source: MLSListings
MLS Number: ML81991093
APN: 012-401-083
- 1213 Flores St
- 1475 Hilby Ave
- 1257 Judson St
- 1316 Wanda Ave
- 1285 Harcourt Ave
- 1284 Wanda Ave
- 1336 Luxton St
- 1484 Sonoma Ave
- 9 Harrow Ct
- 1076 Rousch Ave
- 1125 Hamilton Ave
- 1195 Elm Ave
- 800 Adair Place
- 1622 Flores St
- 1140 Palm Ave
- 1037 Highlander Dr
- 1090 Elm Ave
- 1296 Luxton St
- 10 Boronda Way
- 1017 Via Verde

