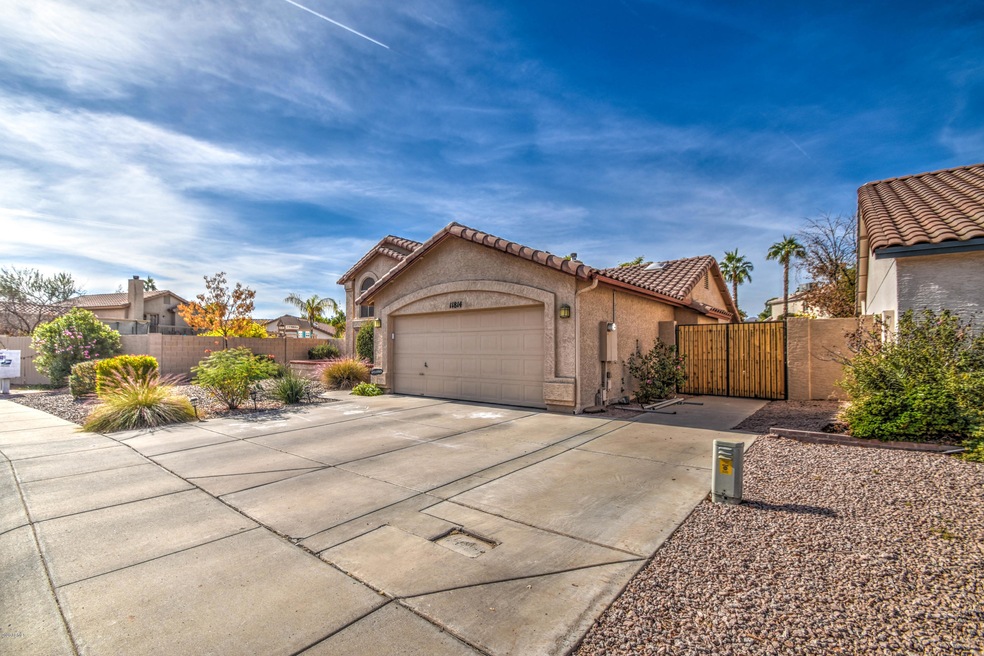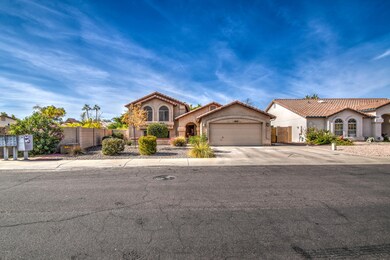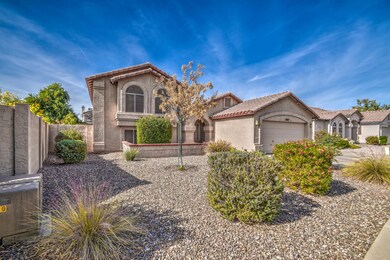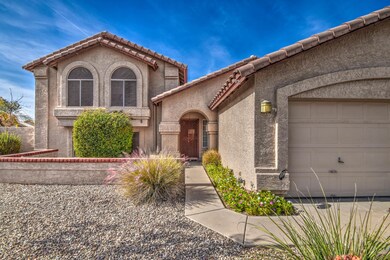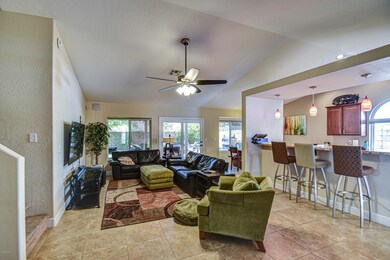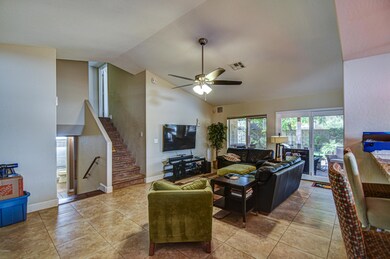
11814 S 46th St Phoenix, AZ 85044
Ahwatukee NeighborhoodEstimated Value: $549,532 - $617,000
Highlights
- Golf Course Community
- 1 Fireplace
- Balcony
- Spanish Architecture
- Granite Countertops
- Eat-In Kitchen
About This Home
As of December 2020This is a home we know you're going to simply love. Fantastic location literally just a couple minutes from the I-10, US-60, and the 202. Open floor plan with separate living & family rooms. Spacious bedrooms in this split floor plan. Your new kitchen has upgraded cabinets with lots of storage space, walk in pantry, granite counter tops, breakfast room, and a breakfast bar. Master suite has balcony to overlook the beautiful back yard. Ideal starter home if you're a first time buyer. If you're an investor it would also make a great rental. Either way you don't want to miss out on this fantastic home. Hurry and come take a look before it's gone. You won't be disappointed. Thanks for stopping in.
Last Listed By
Keller Williams Realty Sonoran Living License #SA670265000 Listed on: 11/21/2020

Home Details
Home Type
- Single Family
Est. Annual Taxes
- $2,599
Year Built
- Built in 1990
Lot Details
- 7,353 Sq Ft Lot
- Block Wall Fence
- Grass Covered Lot
HOA Fees
- $18 Monthly HOA Fees
Parking
- 3 Open Parking Spaces
- 2 Car Garage
Home Design
- Spanish Architecture
- Wood Frame Construction
- Tile Roof
- Block Exterior
- Stucco
Interior Spaces
- 2,399 Sq Ft Home
- 2-Story Property
- Ceiling Fan
- 1 Fireplace
Kitchen
- Eat-In Kitchen
- Breakfast Bar
- Granite Countertops
Flooring
- Carpet
- Tile
Bedrooms and Bathrooms
- 5 Bedrooms
- Primary Bathroom is a Full Bathroom
- 3 Bathrooms
- Dual Vanity Sinks in Primary Bathroom
- Bathtub With Separate Shower Stall
Outdoor Features
- Balcony
- Patio
Schools
- Kyrene De Las Lomas Elementary School
- Kyrene Centennial Middle School
- Mountain Pointe High School
Utilities
- Refrigerated Cooling System
- Heating Available
- High Speed Internet
- Cable TV Available
Listing and Financial Details
- Tax Lot 8124
- Assessor Parcel Number 306-22-597
Community Details
Overview
- Association fees include ground maintenance
- Ahwatukee Board Mana Association, Phone Number (480) 893-3502
- Built by BLANDFORD
- Center Court At Ahwatukee Subdivision
Recreation
- Golf Course Community
Ownership History
Purchase Details
Home Financials for this Owner
Home Financials are based on the most recent Mortgage that was taken out on this home.Purchase Details
Home Financials for this Owner
Home Financials are based on the most recent Mortgage that was taken out on this home.Purchase Details
Purchase Details
Home Financials for this Owner
Home Financials are based on the most recent Mortgage that was taken out on this home.Similar Homes in the area
Home Values in the Area
Average Home Value in this Area
Purchase History
| Date | Buyer | Sale Price | Title Company |
|---|---|---|---|
| Fettig Cody | $425,000 | Infinity Title Agency Inc | |
| Lafrance Brian R | $297,000 | Magnus Title Agency | |
| Layton Wendy L | -- | -- | |
| Weir Gary W | $152,000 | Chicago Title Insurance Co |
Mortgage History
| Date | Status | Borrower | Loan Amount |
|---|---|---|---|
| Open | Fettig Cody | $130,000 | |
| Closed | Fettig Cody | $70,000 | |
| Open | Fettig Cody | $340,000 | |
| Previous Owner | Lafrance Brian R | $251,200 | |
| Previous Owner | Lafrance Brian R | $237,600 | |
| Previous Owner | Weir Rita A | $50,000 | |
| Previous Owner | Weir Gary W | $29,000 | |
| Previous Owner | Weir Gary W | $120,000 | |
| Previous Owner | Weir Gary W | $156,560 |
Property History
| Date | Event | Price | Change | Sq Ft Price |
|---|---|---|---|---|
| 12/16/2020 12/16/20 | Sold | $425,000 | -1.1% | $177 / Sq Ft |
| 11/21/2020 11/21/20 | For Sale | $429,900 | +44.7% | $179 / Sq Ft |
| 10/11/2013 10/11/13 | Sold | $297,000 | -1.0% | $124 / Sq Ft |
| 09/14/2013 09/14/13 | Pending | -- | -- | -- |
| 09/06/2013 09/06/13 | Price Changed | $299,900 | -3.3% | $125 / Sq Ft |
| 08/21/2013 08/21/13 | Price Changed | $310,000 | -1.6% | $129 / Sq Ft |
| 07/29/2013 07/29/13 | Price Changed | $315,000 | -1.6% | $131 / Sq Ft |
| 07/02/2013 07/02/13 | Price Changed | $320,000 | -1.5% | $133 / Sq Ft |
| 06/13/2013 06/13/13 | For Sale | $325,000 | -- | $135 / Sq Ft |
Tax History Compared to Growth
Tax History
| Year | Tax Paid | Tax Assessment Tax Assessment Total Assessment is a certain percentage of the fair market value that is determined by local assessors to be the total taxable value of land and additions on the property. | Land | Improvement |
|---|---|---|---|---|
| 2025 | $2,743 | $31,457 | -- | -- |
| 2024 | $2,684 | $29,959 | -- | -- |
| 2023 | $2,684 | $40,430 | $8,080 | $32,350 |
| 2022 | $2,556 | $32,820 | $6,560 | $26,260 |
| 2021 | $2,666 | $29,860 | $5,970 | $23,890 |
| 2020 | $2,599 | $28,570 | $5,710 | $22,860 |
| 2019 | $2,517 | $26,800 | $5,360 | $21,440 |
| 2018 | $2,431 | $26,420 | $5,280 | $21,140 |
| 2017 | $2,320 | $24,780 | $4,950 | $19,830 |
| 2016 | $2,351 | $24,830 | $4,960 | $19,870 |
| 2015 | $2,105 | $22,370 | $4,470 | $17,900 |
Agents Affiliated with this Home
-
Stacey Culver

Seller's Agent in 2020
Stacey Culver
Keller Williams Realty Sonoran Living
(480) 759-4300
26 in this area
47 Total Sales
-
Ovidiu Popa

Buyer's Agent in 2020
Ovidiu Popa
My Home Group
(623) 693-3392
1 in this area
84 Total Sales
-
Frederick Foley
F
Seller's Agent in 2013
Frederick Foley
West USA Realty
(602) 525-3555
4 Total Sales
-
Pam Eagan

Buyer's Agent in 2013
Pam Eagan
Realty Executives
(602) 390-5740
50 in this area
70 Total Sales
Map
Source: Arizona Regional Multiple Listing Service (ARMLS)
MLS Number: 6163576
APN: 306-22-597
- 4517 E Ute St
- 11825 S 46th St
- 4773 E Hopi St
- 12041 S 45th St
- 12044 S 45th St
- 11822 S Coconino St
- 4356 E Coconino St
- 4305 E Cherokee St
- 11830 S Paiute St
- 12228 S Pewaukee St
- 12059 S Paiute St
- 4423 E Ponca St
- 4325 E Sacaton St
- 11451 S Pawnee Cir
- 12037 S Bannock St
- 4441 E Coconino St
- 4445 E Coconino St
- 12087 S Paiute St
- 4310 E Sacaton St
- 4245 E Yawepe St
- 11814 S 46th St
- 11808 S 46th St
- 11802 S 46th St
- 4524 E Kiva Ct
- 11813 S 45th St
- 11813 S 46th St
- 11813 S 46th St
- 11807 S 46th St
- 11809 S 45th St
- 11819 S 46th St
- 11817 S 45th St
- 11801 S 46th St
- 4513 E Ute St
- 11823 S 45th St
- 4414 E Kiva St
- 4505 E Ute St
- 11653 S 46th St
- 4520 E Kiva Ct
- 4501 E Ute St
- 11829 S 46th St
