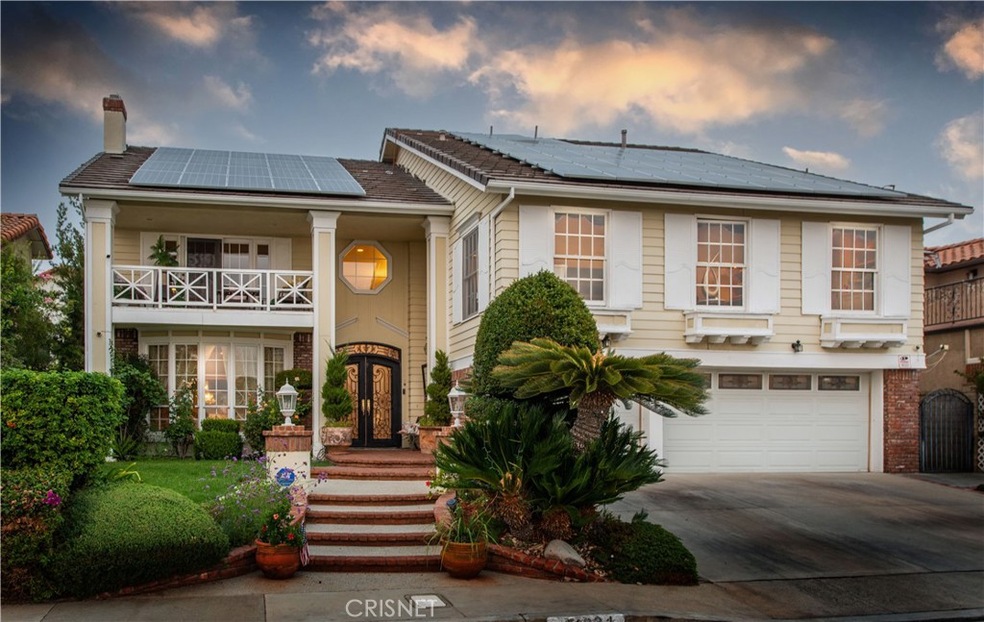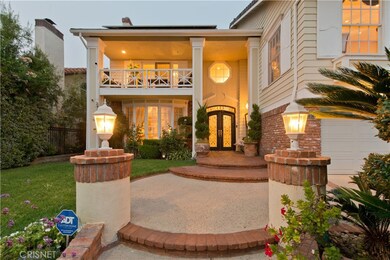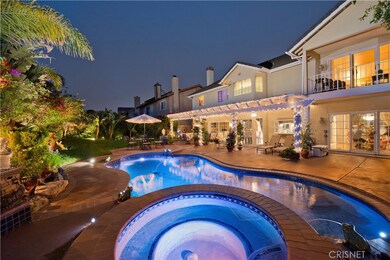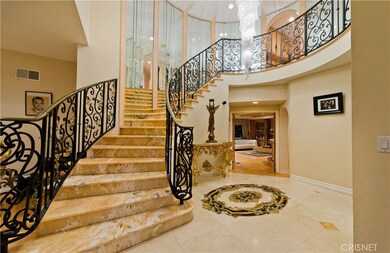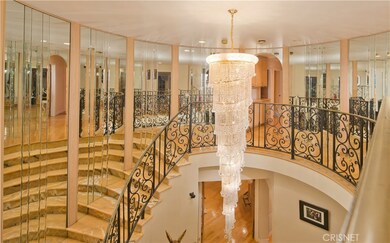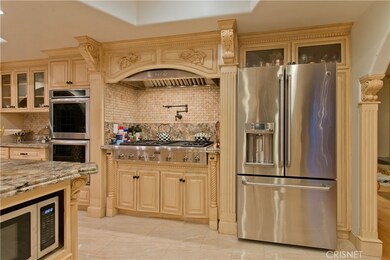
11824 Stewarton Dr Porter Ranch, CA 91326
Porter Ranch NeighborhoodHighlights
- In Ground Pool
- Primary Bedroom Suite
- Fireplace in Primary Bedroom
- Robert Frost Middle School Rated A-
- City Lights View
- Main Floor Bedroom
About This Home
As of January 2022Mesmerizing City views....PAID-OFF SOLAR PANELS. Located on a Quiet Large Private Lot on a cul-de-sac. This Luxury 4,300 sqft, 5 Bedroom (1 Main floor with en-suite bath), 5 Bath Home Stuns in Every Way! Double Door Entry Leads to The High Cathedral Ceilings Home with Modern Chandelier and Custom Onyx Stairway. Upgraded Custom Kitchen with Stainless Steel Appliances, Built-In Miele Freshly Ground Coffee Maker and Custom Décor Cabinets with Upgraded Custom Granite Counters, Over-looking the Beautiful Entertainers Backyard. Formal Living Room, Dining Room and Huge Family Room with Wet Bar all on the 1st Floor. Upstairs The Master Suite has it’s own Fireplace and Retreat Area, Also 2 Balconies over-looking Gorgeous Backyard and 1 Balcony Over-Looking the Amazing Valley Views. Master Suite also has Separate His & Hers Walk-in Closets. Upstairs are the additional 3 Bedrooms and a Large Entertainers Bonus Room with Wet Bar and City Views! The Entertainers Backyard Features a Pool and Spa with Beautiful Water Features, Stamped Concrete, Fully Landscaped with Patio and lots of Room to Entertain. Also a 3 Car Garage with Direct Access. (3 Fireplaces, Living rm, Family rm, and Master Suite) Too Much to list on this Custom Porter Ranch Estate. This is a Must See!
Last Buyer's Agent
Owen Fang
Flyhomes License #02137997
Home Details
Home Type
- Single Family
Est. Annual Taxes
- $21,874
Year Built
- Built in 1988
Lot Details
- 7,835 Sq Ft Lot
- Cul-De-Sac
- Landscaped
- Private Yard
- Front Yard
- Property is zoned LARS
HOA Fees
- $168 Monthly HOA Fees
Parking
- 3 Car Direct Access Garage
- Parking Available
Interior Spaces
- 4,300 Sq Ft Home
- 2-Story Property
- Crown Molding
- Formal Entry
- Family Room with Fireplace
- Living Room with Fireplace
- Bonus Room
- Game Room
- City Lights Views
- Laundry Room
Bedrooms and Bathrooms
- 5 Bedrooms | 1 Main Level Bedroom
- Fireplace in Primary Bedroom
- Primary Bedroom Suite
Outdoor Features
- In Ground Pool
- Exterior Lighting
Schools
- Castle Bay Elementary School
- El Camino Charter High School
Utilities
- Two cooling system units
- Central Heating and Cooling System
Listing and Financial Details
- Tax Lot 18
- Tax Tract Number 32533
- Assessor Parcel Number 2872023018
- $8,964 per year additional tax assessments
Community Details
Overview
- Northridge View Estate Association
- Platinum Group Mgmt HOA Management Name 2: HOA
Recreation
- Tennis Courts
- Hiking Trails
Ownership History
Purchase Details
Home Financials for this Owner
Home Financials are based on the most recent Mortgage that was taken out on this home.Purchase Details
Home Financials for this Owner
Home Financials are based on the most recent Mortgage that was taken out on this home.Purchase Details
Home Financials for this Owner
Home Financials are based on the most recent Mortgage that was taken out on this home.Purchase Details
Home Financials for this Owner
Home Financials are based on the most recent Mortgage that was taken out on this home.Purchase Details
Home Financials for this Owner
Home Financials are based on the most recent Mortgage that was taken out on this home.Purchase Details
Home Financials for this Owner
Home Financials are based on the most recent Mortgage that was taken out on this home.Purchase Details
Home Financials for this Owner
Home Financials are based on the most recent Mortgage that was taken out on this home.Purchase Details
Similar Homes in the area
Home Values in the Area
Average Home Value in this Area
Purchase History
| Date | Type | Sale Price | Title Company |
|---|---|---|---|
| Grant Deed | $1,710,000 | Stewart Title Company | |
| Interfamily Deed Transfer | -- | Pacific Coast Title | |
| Grant Deed | $969,000 | Lawyers Title | |
| Interfamily Deed Transfer | -- | Lawyers Title | |
| Interfamily Deed Transfer | -- | Title365 Company | |
| Individual Deed | $675,000 | Equity Title | |
| Corporate Deed | $465,000 | World Title Company | |
| Trustee Deed | $353,500 | -- |
Mortgage History
| Date | Status | Loan Amount | Loan Type |
|---|---|---|---|
| Open | $1,282,500 | New Conventional | |
| Previous Owner | $640,000 | New Conventional | |
| Previous Owner | $85,000 | No Value Available | |
| Previous Owner | $569,000 | Adjustable Rate Mortgage/ARM | |
| Previous Owner | $630,000 | New Conventional | |
| Previous Owner | $250,000 | Unknown | |
| Previous Owner | $423,000 | Unknown | |
| Previous Owner | $250,000 | Credit Line Revolving | |
| Previous Owner | $472,000 | Unknown | |
| Previous Owner | $472,000 | No Value Available | |
| Previous Owner | $372,000 | No Value Available |
Property History
| Date | Event | Price | Change | Sq Ft Price |
|---|---|---|---|---|
| 01/12/2022 01/12/22 | Sold | $1,720,000 | -3.1% | $400 / Sq Ft |
| 11/18/2021 11/18/21 | Price Changed | $1,775,000 | -1.3% | $413 / Sq Ft |
| 10/13/2021 10/13/21 | Price Changed | $1,799,000 | -2.8% | $418 / Sq Ft |
| 09/27/2021 09/27/21 | For Sale | $1,850,000 | +90.9% | $430 / Sq Ft |
| 03/27/2014 03/27/14 | Sold | $969,000 | -1.1% | $225 / Sq Ft |
| 02/27/2014 02/27/14 | Pending | -- | -- | -- |
| 02/21/2014 02/21/14 | For Sale | $979,999 | 0.0% | $228 / Sq Ft |
| 07/14/2012 07/14/12 | Rented | $4,300 | -- | -- |
| 07/03/2012 07/03/12 | Under Contract | -- | -- | -- |
Tax History Compared to Growth
Tax History
| Year | Tax Paid | Tax Assessment Tax Assessment Total Assessment is a certain percentage of the fair market value that is determined by local assessors to be the total taxable value of land and additions on the property. | Land | Improvement |
|---|---|---|---|---|
| 2024 | $21,874 | $1,779,083 | $803,813 | $975,270 |
| 2023 | $21,450 | $1,744,200 | $788,052 | $956,148 |
| 2022 | $16,550 | $1,368,017 | $551,711 | $816,306 |
| 2021 | $13,469 | $1,097,394 | $447,791 | $649,603 |
| 2020 | $21,999 | $1,086,143 | $443,200 | $642,943 |
| 2019 | $21,468 | $1,064,847 | $434,510 | $630,337 |
| 2018 | $21,301 | $1,043,969 | $425,991 | $617,978 |
| 2016 | $12,308 | $1,003,432 | $409,450 | $593,982 |
| 2015 | $12,130 | $988,360 | $403,300 | $585,060 |
| 2014 | $10,896 | $864,511 | $301,809 | $562,702 |
Agents Affiliated with this Home
-
Scott Post

Seller's Agent in 2022
Scott Post
Rodeo Realty
(818) 535-6028
2 in this area
75 Total Sales
-
O
Buyer's Agent in 2022
Owen Fang
Flyhomes
(917) 216-6003
1 in this area
23 Total Sales
-
E
Seller's Agent in 2014
Edwin Keshishian
No Firm Affiliation
-
J
Buyer's Agent in 2014
John Gunson
Markarian Realty
-

Seller's Agent in 2012
David Cargo
Coldwell Banker Quality Properties
(818) 486-3283
9 in this area
13 Total Sales
-
Richard Collins

Buyer's Agent in 2012
Richard Collins
RE/MAX
(818) 378-3828
50 in this area
93 Total Sales
Map
Source: California Regional Multiple Listing Service (CRMLS)
MLS Number: SR21214049
APN: 2872-023-018
- 11958 Darby Ave
- 11961 Stewarton Dr
- 11912 Beaufait Ave
- 18622 Brasilia Dr
- 11848 Eddleston Dr
- 18501 Calle Vista Cir
- 12073 Beaufait Ave
- 18810 Kirkcolm Ln
- 18935 Granada Cir
- 11859 Laughton Way
- 18657 Kirkcolm Ln
- 11563 Amigo Ave
- 12236 Beaufait Ave
- 19020 Killoch Way
- 11921 Calle Vista Ct
- 18337 Chatham Ln
- 12356 Longacre Ave
- 18534 Dylan St
- 18169 N Knoll Hill
- 18149 N Knoll Hill
