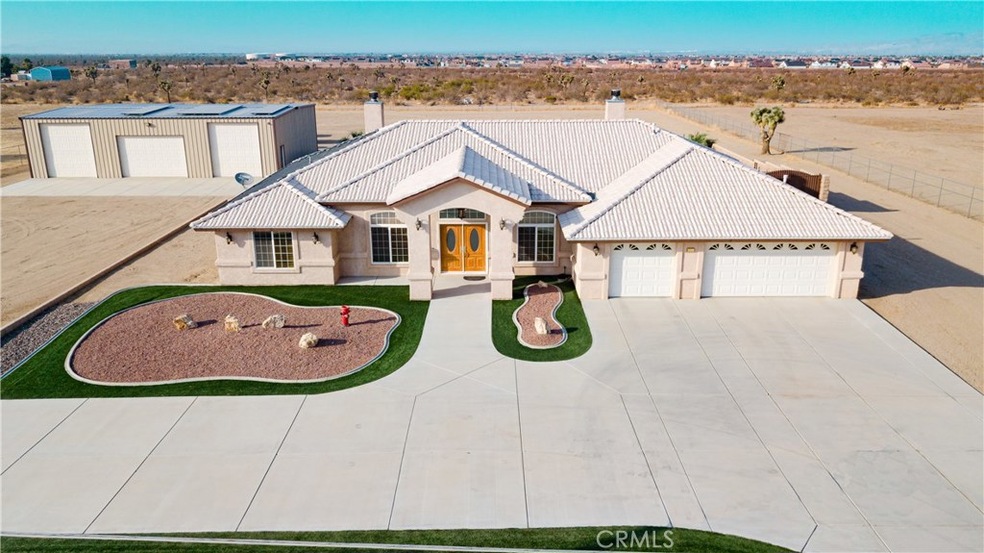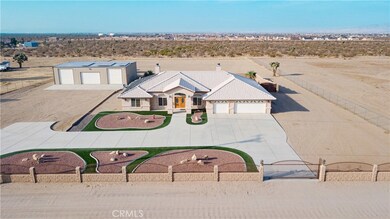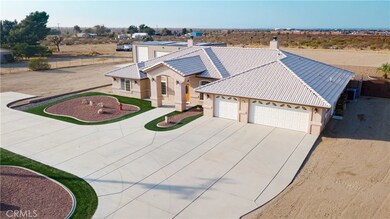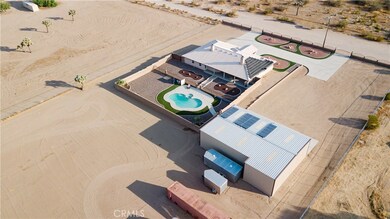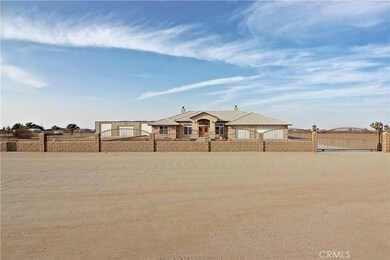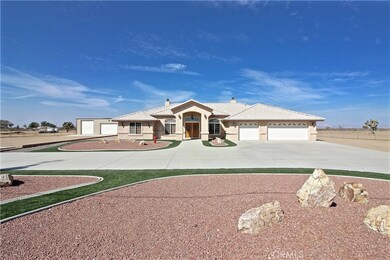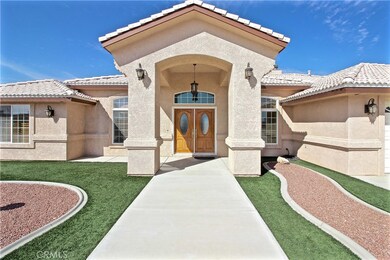
11830 Joshua Dell Rd Victorville, CA 92392
Highlights
- Parking available for a boat
- Horse Property
- Open Floorplan
- Solar Heated Roof Top Pool
- Second Garage
- Desert View
About This Home
As of May 2022BEHOLD the one and only property that has it ALL!!! S P O T L E S S inside and out. Large open floorplan 3 bed 2 bath single story on perfectly kept, flat acreage with a 3 car attached garage, paid solar, large 2500 sf steel garage, pool and jacuzzi...this home HAS IT ALL. Custom built in 2006 with 2x6 framing high energy efficient insulation, truss-over patio entertainment area, this home boasts 2 large wood burning fireplaces with one in the living room and one in the master bedroom both rooms having 7 and 5 speaker surround respectively. The kitchen is open with a large center island, large walk-in pantry, trash compactor, double oven, and great room layout to the living room and nook. The larger master bedroom has views to the north and a connected oversized master bathroom complete with jacuzzi tub, large walk-in shower, and walk-in closet. To the outside you will find its own oasis, complete with covered patio area with a view and built in speakers, also including a custom bbq island, gated pool/jacuzzi area, custom horseshoe pits, all enclosed by custom block and wrought iron walls and fences. Landscaping on the entire property is spotless, automated sprinklers for trees, all lawn areas are high-end waterless turf. All areas of the buildings including the detached garage are covered by custom video security, that also pick up visual from the 2 front 16 ft electric gates to the rear access gate. You will not find a cleaner, more loaded solar powered property than this.
Last Agent to Sell the Property
Blue Jay Realty License #01960151 Listed on: 10/09/2020
Home Details
Home Type
- Single Family
Est. Annual Taxes
- $8,017
Year Built
- Built in 2006
Lot Details
- 2.2 Acre Lot
- Rural Setting
- Masonry wall
- Wrought Iron Fence
- Block Wall Fence
- Fence is in excellent condition
- Landscaped
- Rectangular Lot
- Level Lot
- Sprinklers on Timer
- Private Yard
- Back and Front Yard
Parking
- 8 Car Direct Access Garage
- Second Garage
- Parking Available
- Workshop in Garage
- Front Facing Garage
- Tandem Parking
- Two Garage Doors
- Garage Door Opener
- Circular Driveway
- Driveway Level
- Automatic Gate
- Parking available for a boat
- RV Garage
Property Views
- Desert
- Hills
- Valley
- Pool
Home Design
- Turnkey
- Slab Foundation
- Fire Rated Drywall
- Interior Block Wall
- Tile Roof
- Concrete Roof
- Stucco
Interior Spaces
- 2,382 Sq Ft Home
- 1-Story Property
- Open Floorplan
- Wired For Sound
- High Ceiling
- Ceiling Fan
- Recessed Lighting
- Double Pane Windows
- ENERGY STAR Qualified Windows
- Plantation Shutters
- Custom Window Coverings
- Double Door Entry
- Great Room
- Family Room Off Kitchen
- Living Room with Fireplace
- Dining Room
- Storage
- Alarm System
Kitchen
- Breakfast Area or Nook
- Open to Family Room
- Eat-In Kitchen
- Breakfast Bar
- Walk-In Pantry
- Double Oven
- Electric Cooktop
- Microwave
- Dishwasher
- Kitchen Island
- Granite Countertops
- Pots and Pans Drawers
- Built-In Trash or Recycling Cabinet
- Disposal
Flooring
- Wood
- Tile
Bedrooms and Bathrooms
- 3 Main Level Bedrooms
- Fireplace in Primary Bedroom
- Walk-In Closet
- 2 Full Bathrooms
- Tile Bathroom Countertop
- Dual Sinks
- Dual Vanity Sinks in Primary Bathroom
- Hydromassage or Jetted Bathtub
- Bathtub with Shower
- Walk-in Shower
- Closet In Bathroom
Laundry
- Laundry Room
- Washer and Electric Dryer Hookup
Pool
- Solar Heated Roof Top Pool
- Solar Heated In Ground Pool
- Heated Spa
- In Ground Spa
- Fence Around Pool
- Permits for Pool
Outdoor Features
- Horse Property
- Covered patio or porch
- Arizona Room
- Separate Outdoor Workshop
- Outdoor Storage
Schools
- Alvarado Middle School
- Serrano High School
Utilities
- Central Heating and Cooling System
- 220 Volts
- 220 Volts in Workshop
- Water Heater
- Engineered Septic
- Conventional Septic
Community Details
- No Home Owners Association
Listing and Financial Details
- Tax Lot 13
- Tax Tract Number 1210
- Assessor Parcel Number 3071371170000
Ownership History
Purchase Details
Home Financials for this Owner
Home Financials are based on the most recent Mortgage that was taken out on this home.Purchase Details
Home Financials for this Owner
Home Financials are based on the most recent Mortgage that was taken out on this home.Purchase Details
Home Financials for this Owner
Home Financials are based on the most recent Mortgage that was taken out on this home.Purchase Details
Purchase Details
Home Financials for this Owner
Home Financials are based on the most recent Mortgage that was taken out on this home.Purchase Details
Home Financials for this Owner
Home Financials are based on the most recent Mortgage that was taken out on this home.Purchase Details
Home Financials for this Owner
Home Financials are based on the most recent Mortgage that was taken out on this home.Purchase Details
Purchase Details
Similar Homes in Victorville, CA
Home Values in the Area
Average Home Value in this Area
Purchase History
| Date | Type | Sale Price | Title Company |
|---|---|---|---|
| Interfamily Deed Transfer | -- | Orange Coast Title Company | |
| Grant Deed | $650,000 | Orange Coast Title Company | |
| Interfamily Deed Transfer | -- | First American Title | |
| Interfamily Deed Transfer | -- | None Available | |
| Interfamily Deed Transfer | -- | Stewart Title Of California | |
| Interfamily Deed Transfer | -- | Chicago Title Inland Empire | |
| Interfamily Deed Transfer | -- | Fidelity National Title | |
| Grant Deed | $70,000 | First American | |
| Interfamily Deed Transfer | -- | -- | |
| Interfamily Deed Transfer | -- | -- |
Mortgage History
| Date | Status | Loan Amount | Loan Type |
|---|---|---|---|
| Open | $560,000 | New Conventional | |
| Previous Owner | $390,000 | New Conventional | |
| Previous Owner | $298,000 | New Conventional | |
| Previous Owner | $212,000 | New Conventional | |
| Previous Owner | $42,000 | Unknown | |
| Previous Owner | $198,800 | New Conventional | |
| Previous Owner | $22,800 | New Conventional | |
| Previous Owner | $235,500 | Unknown | |
| Previous Owner | $242,000 | New Conventional | |
| Previous Owner | $294,404 | Construction |
Property History
| Date | Event | Price | Change | Sq Ft Price |
|---|---|---|---|---|
| 04/19/2025 04/19/25 | Price Changed | $745,000 | -0.7% | $313 / Sq Ft |
| 09/12/2024 09/12/24 | For Sale | $750,000 | +7.1% | $315 / Sq Ft |
| 05/09/2022 05/09/22 | Sold | $700,000 | -0.7% | $294 / Sq Ft |
| 05/05/2022 05/05/22 | For Sale | $705,000 | +0.7% | $296 / Sq Ft |
| 05/04/2022 05/04/22 | Off Market | $700,000 | -- | -- |
| 05/04/2022 05/04/22 | For Sale | $705,000 | +0.7% | $296 / Sq Ft |
| 05/03/2022 05/03/22 | Off Market | $700,000 | -- | -- |
| 12/21/2021 12/21/21 | For Sale | $749,000 | +15.2% | $314 / Sq Ft |
| 12/10/2020 12/10/20 | Sold | $650,000 | 0.0% | $273 / Sq Ft |
| 10/16/2020 10/16/20 | Pending | -- | -- | -- |
| 10/16/2020 10/16/20 | Price Changed | $650,000 | 0.0% | $273 / Sq Ft |
| 10/14/2020 10/14/20 | Off Market | $650,000 | -- | -- |
| 10/09/2020 10/09/20 | For Sale | $564,990 | -- | $237 / Sq Ft |
Tax History Compared to Growth
Tax History
| Year | Tax Paid | Tax Assessment Tax Assessment Total Assessment is a certain percentage of the fair market value that is determined by local assessors to be the total taxable value of land and additions on the property. | Land | Improvement |
|---|---|---|---|---|
| 2024 | $8,017 | $728,280 | $145,656 | $582,624 |
| 2023 | $7,925 | $714,000 | $142,800 | $571,200 |
| 2022 | $7,331 | $663,000 | $132,600 | $530,400 |
| 2021 | $7,194 | $650,000 | $130,000 | $520,000 |
| 2020 | $4,968 | $454,900 | $91,500 | $363,400 |
| 2019 | $4,508 | $413,600 | $83,200 | $330,400 |
| 2018 | $4,508 | $413,600 | $83,200 | $330,400 |
| 2017 | $4,258 | $390,200 | $78,500 | $311,700 |
| 2016 | $3,937 | $361,300 | $72,700 | $288,600 |
| 2015 | $6,636 | $333,000 | $67,000 | $266,000 |
| 2014 | $5,860 | $261,000 | $52,000 | $209,000 |
Agents Affiliated with this Home
-
Harout Aloyan

Seller's Agent in 2022
Harout Aloyan
Coldwell Banker Hallmark
(818) 476-3000
1 in this area
173 Total Sales
-
Susan Burge

Buyer's Agent in 2022
Susan Burge
Boardwalk Mortgage
(949) 322-3201
1 in this area
33 Total Sales
-
Jensen Kierulff

Seller's Agent in 2020
Jensen Kierulff
Blue Jay Realty
(951) 200-6690
1 in this area
153 Total Sales
-
Khachatur Dovlatyan
K
Buyer's Agent in 2020
Khachatur Dovlatyan
American Absolute Realty & Loan
(818) 781-2525
1 in this area
7 Total Sales
Map
Source: California Regional Multiple Listing Service (CRMLS)
MLS Number: SW20213481
APN: 3071-371-17
- 0 Joshua Dell Rd Unit HD24234556
- 1 Joshua Dell Rd
- 11856 Calenda Ct
- 11736 Fresh Meadow Place
- 11952 Saxton Way
- 11832 Espola Place
- 12209 Martinique St
- 12272 Bayou Place
- 11860 Beckham Place
- 0 Sage St Unit HD25099174
- 0 Sage St Unit HD22086622
- 11764 Andrews Place
- 11716 Andrews Place
- 12212 Sierra Rd
- 12282 Martinique St
- 12274 Ranchito Way
- 12444 Deodar St
