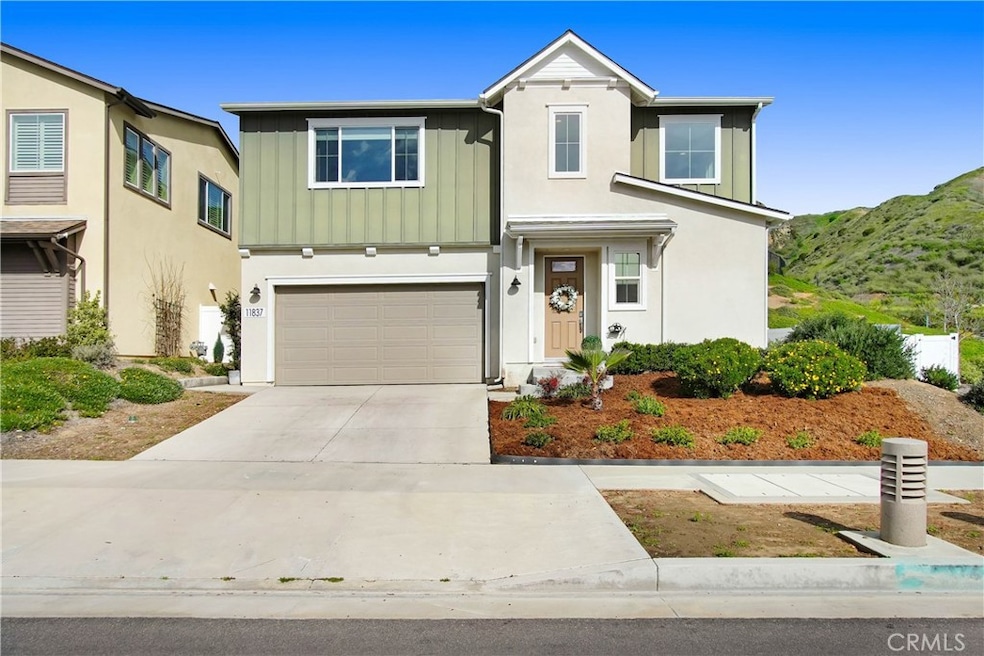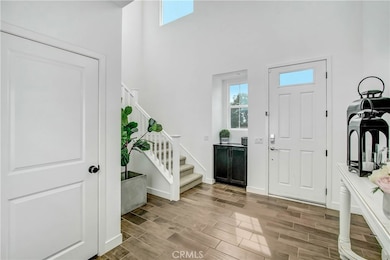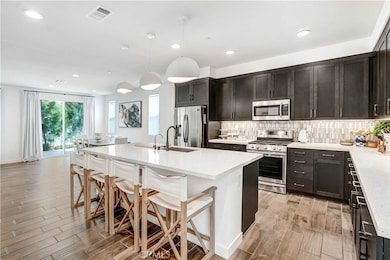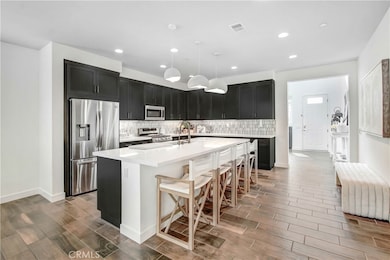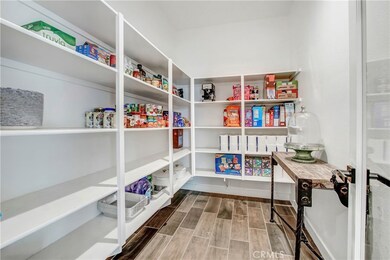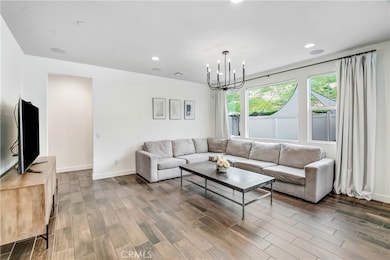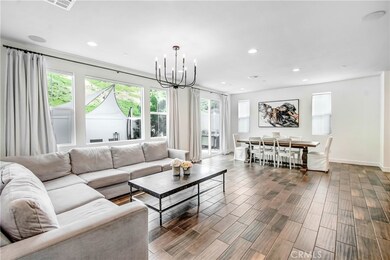
11837 Terra Vista Way Los Angeles, CA 91342
Lake View Terrace NeighborhoodEstimated payment $8,588/month
Highlights
- New Construction
- City Lights View
- Loft
- Primary Bedroom Suite
- Main Floor Bedroom
- Walk-In Pantry
About This Home
Nestled in the scenic foothills of Lake View Terrace, this stunning near-new model home represents the pinnacle of modern luxury and thoughtful design, open floor plan design with enhanced features way too many to note. As the largest floor plan in the development, this 4-bedroom, 3-bathroom masterpiece showcases thousands in builder upgrades, offering unparalleled elegance & functionality. Bathed in natural light, the superior design with both level boasts high ceilings, expansive windows, custom blinds and a seamless flow, perfect for entertaining or cozy family evenings. The gourmet chef’s kitchen is a standout, featuring high-end energy efficient appliances, a spacious island with a breakfast bar, and a custom walk-in pantry with glass door and shelving. A convenient downstairs bedroom and bathroom provide flexibility for guests or multigenerational living. Upstairs, a generous loft with breathtaking mountain and city views creates an inspiring retreat. The primary suite is a true sanctuary, complete with panoramic vistas, a walk-in closet, and a spa-like bathroom. Additional highlights include a private laundry room with cabinetry, a fully paid-off solar system, a freshly painted interior, and a beautifully finished backyard with fruit trees. With a 2-car garage and prime location. Home includes advanced Smart Home technology: Ring Pro doorbell, Ecobee smart thermostat, at lower-level surround sound system, Array Keyless entry, and Wireless Access Points for continuous whole-house WiFi. This exquisite home is ready for you to move in, don't wait schedule your private tour today!
Open House Schedule
-
Sunday, June 01, 202512:30 to 4:00 pm6/1/2025 12:30:00 PM +00:006/1/2025 4:00:00 PM +00:00Add to Calendar
Home Details
Home Type
- Single Family
Est. Annual Taxes
- $12,507
Year Built
- Built in 2021 | New Construction
Lot Details
- 3,970 Sq Ft Lot
- Density is up to 1 Unit/Acre
- Property is zoned LAA2
HOA Fees
- $281 Monthly HOA Fees
Parking
- 2 Car Attached Garage
- Parking Available
- Two Garage Doors
- Garage Door Opener
Property Views
- City Lights
- Mountain
Interior Spaces
- 3,036 Sq Ft Home
- 2-Story Property
- Formal Entry
- Living Room
- Loft
- Laundry Room
Kitchen
- Galley Kitchen
- Breakfast Bar
- Walk-In Pantry
- Kitchen Island
Bedrooms and Bathrooms
- 4 Bedrooms | 1 Main Level Bedroom
- Primary Bedroom Suite
- Walk-In Closet
- 3 Full Bathrooms
Utilities
- Central Heating and Cooling System
Listing and Financial Details
- Tax Lot 1
- Tax Tract Number 62196
- Assessor Parcel Number 2526004026
Community Details
Overview
- Angeles Pointe HOA, Phone Number (805) 496-5514
- The Management Trust HOA
Security
- Resident Manager or Management On Site
Map
Home Values in the Area
Average Home Value in this Area
Tax History
| Year | Tax Paid | Tax Assessment Tax Assessment Total Assessment is a certain percentage of the fair market value that is determined by local assessors to be the total taxable value of land and additions on the property. | Land | Improvement |
|---|---|---|---|---|
| 2024 | $12,507 | $1,024,065 | $424,483 | $599,582 |
| 2023 | $12,299 | $1,003,986 | $416,160 | $587,826 |
| 2022 | $11,723 | $984,300 | $408,000 | $576,300 |
| 2021 | $1,430 | $120,232 | $120,232 | $0 |
Property History
| Date | Event | Price | Change | Sq Ft Price |
|---|---|---|---|---|
| 05/15/2025 05/15/25 | For Sale | $1,298,000 | -- | $428 / Sq Ft |
Purchase History
| Date | Type | Sale Price | Title Company |
|---|---|---|---|
| Grant Deed | -- | None Listed On Document | |
| Grant Deed | $965,000 | First American Title Company O |
Mortgage History
| Date | Status | Loan Amount | Loan Type |
|---|---|---|---|
| Previous Owner | $822,375 | New Conventional | |
| Previous Owner | $822,375 | New Conventional |
Similar Homes in the area
Source: California Regional Multiple Listing Service (CRMLS)
MLS Number: SR25108181
APN: 2526-004-026
- 11881 Terra Vista Way Unit 108
- 11881 Terra Vista Way Unit 116
- 0 Terra Vista Way
- 11823 Fenton Ave
- 11622 Remington St
- 12036 Jouett St
- 12181 Claretta St
- 12206 Pinney St
- 11555 Eldridge Ave
- 12159 Hoyt St
- 11529 Hunnewell Ave
- 11840 Garber St
- 11846 Garber St
- 11965 Terra Bella St Unit 17
- 0 Kagel Canyon Unit 25533613
- 0 Veranda Dr Unit PF25105018
- 0 Veranda Dr Unit SR24155434
- 11374 Hela Ave
- 11483 Green Valley Terrace
- 12229 Inspire Ln
