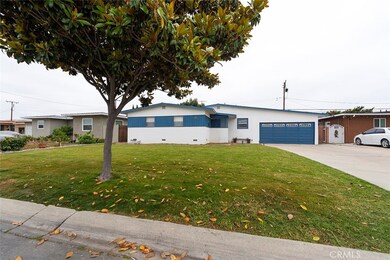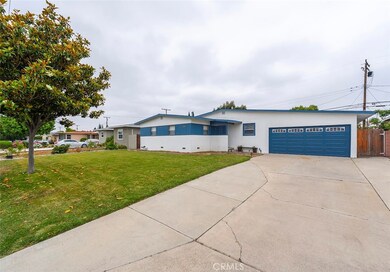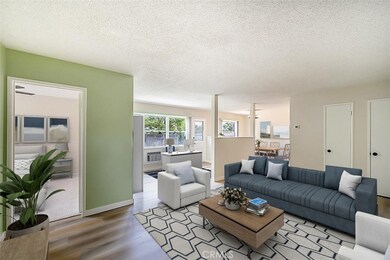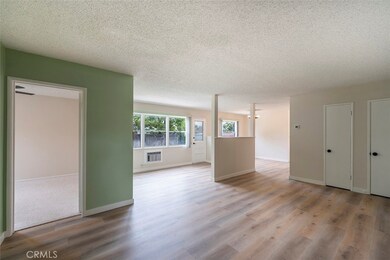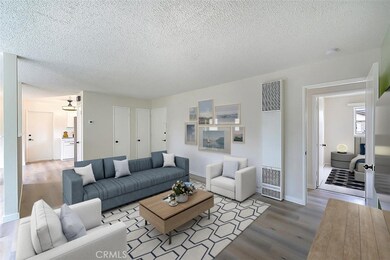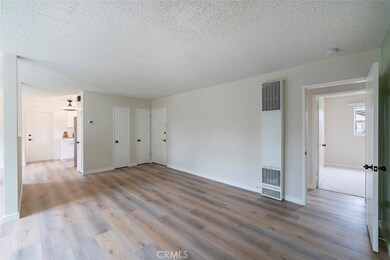
11841 Easy Way Garden Grove, CA 92840
Estimated Value: $901,000 - $1,036,000
Highlights
- Primary Bedroom Suite
- Open Floorplan
- No HOA
- Faylane Elementary School Rated A-
- Main Floor Bedroom
- Neighborhood Views
About This Home
As of July 2023Beautiful, TURN-KEY home with 3 bedrooms, 2 baths, and additional space off of the living room for an office or playroom. This home, which was recently appraised for $862,500, sits on a generous 7,272 sq. ft. lot, and is ready for you to move in, unpack, and relax! From the covered porch, step inside the 1,211 sq. ft. layout that welcomes you with a light, bright ambiance, thanks to recently painted tones and newly installed luxury vinyl flooring. Entertain guests in the living room before serving up your favorite dishes in the dining area, adorned with a stylish ceiling fan that casts an elegant glow while keeping you comfortable. The updated kitchen features all new stainless-steel kitchen appliances, including a gas range, microwave, dishwasher and refrigerator. Three well-proportioned private bedrooms await you after a long day, graced with new stylish carpeting and new matching ceiling fans. Your updated baths feature new vanities, toilets, fixtures, and lighting. One of the baths conveniently adjoins the primary suite, while the other, with a shower/tub combo and tile surround, accommodates the secondary bedrooms. Outside, spend leisurely weekends enjoying the sun-kissed patio, on a generous lot that boasts plenty of room for entertaining, and even a pool or an ADU. Whether hosting BBQs or simply unwinding on a peaceful afternoon, the possibilities are endless. Other notable inclusions are an attached 2-car garage, and a long, extra-wide driveway for plenty of on-sight parking. As a premium perk, it’s incredible and quiet location just moments away from the 5 and 22 freeways, puts you near schools, a wide variety of restaurants, markets, shopping destinations, Disneyland, and more. So, why wait? This home won’t last long!
Last Agent to Sell the Property
NextHome Estates Realty Group License #01244424 Listed on: 06/16/2023

Home Details
Home Type
- Single Family
Est. Annual Taxes
- $10,644
Year Built
- Built in 1952
Lot Details
- 7,276 Sq Ft Lot
- Wood Fence
- Block Wall Fence
- Front and Back Yard Sprinklers
Parking
- 2 Car Attached Garage
- Parking Available
- Front Facing Garage
Home Design
- Turnkey
Interior Spaces
- 1,211 Sq Ft Home
- 1-Story Property
- Open Floorplan
- Dining Room
- Neighborhood Views
Kitchen
- Gas Range
- Microwave
- Dishwasher
- Tile Countertops
- Disposal
Flooring
- Carpet
- Vinyl
Bedrooms and Bathrooms
- 3 Main Level Bedrooms
- Primary Bedroom Suite
- 2 Full Bathrooms
- Tile Bathroom Countertop
- Bathtub with Shower
- Walk-in Shower
- Exhaust Fan In Bathroom
Laundry
- Laundry Room
- Laundry in Garage
- Dryer
- Washer
Outdoor Features
- Covered patio or porch
- Exterior Lighting
- Shed
Location
- Suburban Location
Utilities
- Cooling System Mounted To A Wall/Window
- Wall Furnace
- Natural Gas Connected
- Cable TV Available
Community Details
- No Home Owners Association
- Grove At The Park Subdivision
Listing and Financial Details
- Tax Lot 11
- Tax Tract Number 1390
- Assessor Parcel Number 08942204
- $410 per year additional tax assessments
Ownership History
Purchase Details
Home Financials for this Owner
Home Financials are based on the most recent Mortgage that was taken out on this home.Purchase Details
Home Financials for this Owner
Home Financials are based on the most recent Mortgage that was taken out on this home.Purchase Details
Purchase Details
Purchase Details
Purchase Details
Similar Homes in Garden Grove, CA
Home Values in the Area
Average Home Value in this Area
Purchase History
| Date | Buyer | Sale Price | Title Company |
|---|---|---|---|
| Mai Dominic | -- | None Listed On Document | |
| Mai Dominic | $876,000 | None Listed On Document | |
| Pistey Robert Joseph | -- | -- | |
| Robert J And Marcia L Pistey Revocable Living | -- | -- | |
| Bonnie B Pistey Family Trust | -- | None Available | |
| Pistey Bonnie B | -- | -- |
Mortgage History
| Date | Status | Borrower | Loan Amount |
|---|---|---|---|
| Open | Mai Dominic | $700,710 |
Property History
| Date | Event | Price | Change | Sq Ft Price |
|---|---|---|---|---|
| 07/18/2023 07/18/23 | Sold | $875,888 | +6.8% | $723 / Sq Ft |
| 06/23/2023 06/23/23 | Pending | -- | -- | -- |
| 06/16/2023 06/16/23 | For Sale | $819,900 | -- | $677 / Sq Ft |
Tax History Compared to Growth
Tax History
| Year | Tax Paid | Tax Assessment Tax Assessment Total Assessment is a certain percentage of the fair market value that is determined by local assessors to be the total taxable value of land and additions on the property. | Land | Improvement |
|---|---|---|---|---|
| 2024 | $10,644 | $875,888 | $815,146 | $60,742 |
| 2023 | $9,180 | $750,000 | $693,844 | $56,156 |
| 2022 | $1,054 | $54,853 | $24,064 | $30,789 |
| 2021 | $1,043 | $53,778 | $23,592 | $30,186 |
| 2020 | $1,032 | $53,227 | $23,350 | $29,877 |
| 2019 | $1,015 | $52,184 | $22,892 | $29,292 |
| 2018 | $1,001 | $51,161 | $22,443 | $28,718 |
| 2017 | $988 | $50,158 | $22,003 | $28,155 |
| 2016 | $952 | $49,175 | $21,572 | $27,603 |
| 2015 | $940 | $48,437 | $21,248 | $27,189 |
| 2014 | $913 | $47,489 | $20,832 | $26,657 |
Agents Affiliated with this Home
-
Thomas McKenzie

Seller's Agent in 2023
Thomas McKenzie
NextHome Estates Realty Group
(714) 822-7152
1 in this area
24 Total Sales
-
Anne Daisy Hoang

Buyer's Agent in 2023
Anne Daisy Hoang
Coldwell Banker Realty
(714) 880-2048
8 in this area
29 Total Sales
Map
Source: California Regional Multiple Listing Service (CRMLS)
MLS Number: OC23103022
APN: 089-422-04
- 11792 Seacrest Dr
- 10922 Vickers Dr
- 11402 Tobie St
- 12052 Sheridan Ln
- 12050 Chili Pepper Ln
- 12266 Madras Place
- 11175 Pioneer Ln
- 11301 Euclid St Unit 109
- 11301 Euclid St Unit 121
- 11301 Euclid St Unit 75
- 11301 Euclid St Unit 60
- 11102 Avolencia Place
- 11801 Loara St
- 12332 Euclid St
- 12391 Euclid St
- 11252 Chapman Ave
- 10520 Lakeside Dr N Unit L
- 11331 Chapman Ave
- 10622 Tibbs Cir
- 10620 Lakeside Dr N Unit 285

