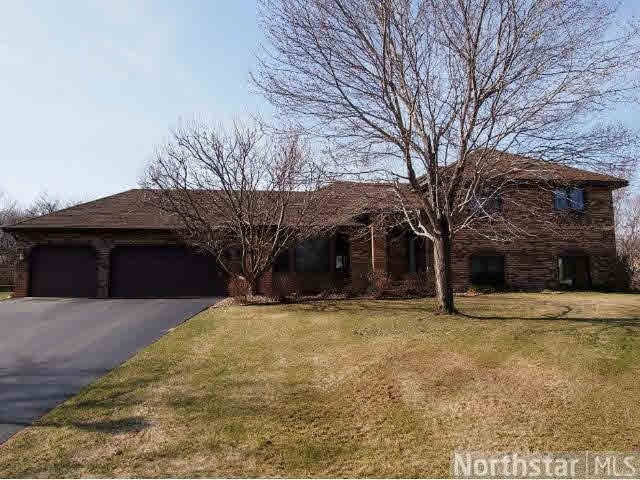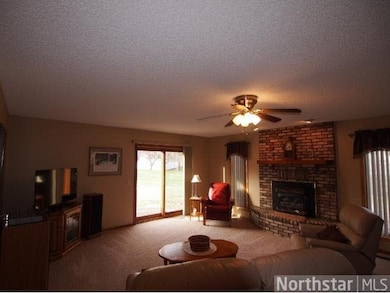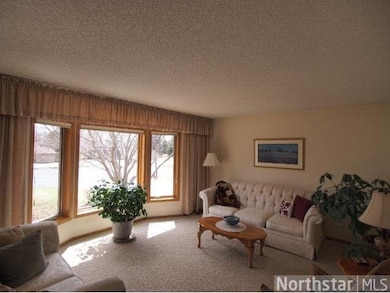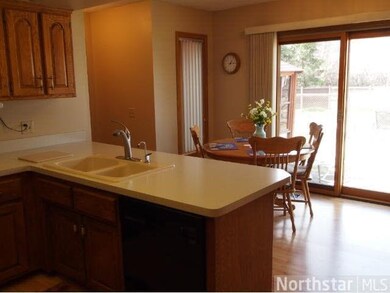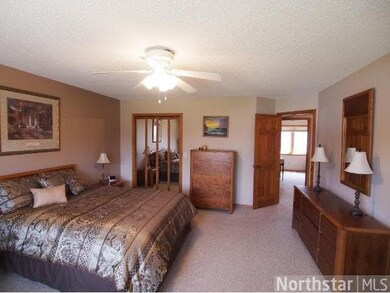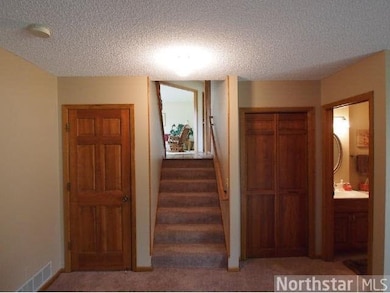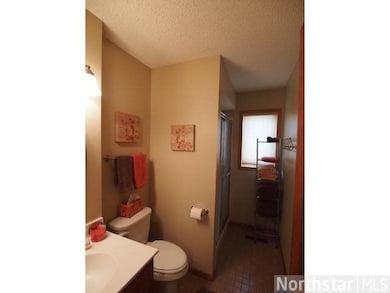
11864 64th Ave N Maple Grove, MN 55369
Highlights
- Heated In Ground Pool
- Property is near public transit
- Formal Dining Room
- 0.72 Acre Lot
- <<bathWithWhirlpoolToken>>
- Cul-De-Sac
About This Home
As of May 2014Rare South Maple Grove home. Impeccably maintained and move-in ready. Fabulous Flat .72 acre yard, many upgrades, awesome family home with great open spaces for entertaining. Nearby schools, shopping, parks. Easy freeway access. Quiet family neighborhood.
Last Agent to Sell the Property
Richard Levchak
Luke Team Real Estate Listed on: 04/16/2014
Last Buyer's Agent
Elizabeth Hurley
Edina Realty, Inc.
Home Details
Home Type
- Single Family
Est. Annual Taxes
- $4,154
Year Built
- Built in 1985
Lot Details
- 0.72 Acre Lot
- Cul-De-Sac
- Partially Fenced Property
- Irregular Lot
- Sprinkler System
- Landscaped with Trees
Home Design
- Brick Exterior Construction
- Asphalt Shingled Roof
- Metal Siding
Interior Spaces
- 4-Story Property
- Woodwork
- Ceiling Fan
- Skylights
- Gas Fireplace
- Formal Dining Room
- Tile Flooring
- Basement Fills Entire Space Under The House
Kitchen
- Eat-In Kitchen
- Range<<rangeHoodToken>>
- <<microwave>>
- Dishwasher
- Disposal
Bedrooms and Bathrooms
- 4 Bedrooms
- Walk-In Closet
- Primary Bathroom is a Full Bathroom
- <<bathWithWhirlpoolToken>>
- Bathtub With Separate Shower Stall
Laundry
- Dryer
- Washer
Parking
- 3 Car Attached Garage
- Garage Door Opener
- Driveway
Outdoor Features
- Heated In Ground Pool
- Patio
Location
- Property is near public transit
Utilities
- Forced Air Heating and Cooling System
- Furnace Humidifier
- Water Softener is Owned
Listing and Financial Details
- Assessor Parcel Number 3511922420054
Ownership History
Purchase Details
Purchase Details
Home Financials for this Owner
Home Financials are based on the most recent Mortgage that was taken out on this home.Similar Homes in the area
Home Values in the Area
Average Home Value in this Area
Purchase History
| Date | Type | Sale Price | Title Company |
|---|---|---|---|
| Warranty Deed | $393,000 | Edina Realty Title Inc | |
| Warranty Deed | $342,500 | Liberty Title Inc |
Mortgage History
| Date | Status | Loan Amount | Loan Type |
|---|---|---|---|
| Previous Owner | $323,621 | New Conventional | |
| Previous Owner | $325,375 | New Conventional |
Property History
| Date | Event | Price | Change | Sq Ft Price |
|---|---|---|---|---|
| 07/17/2025 07/17/25 | For Sale | $525,000 | +53.3% | $221 / Sq Ft |
| 05/30/2014 05/30/14 | Sold | $342,500 | -2.1% | $135 / Sq Ft |
| 04/29/2014 04/29/14 | Pending | -- | -- | -- |
| 04/16/2014 04/16/14 | For Sale | $349,900 | -- | $138 / Sq Ft |
Tax History Compared to Growth
Tax History
| Year | Tax Paid | Tax Assessment Tax Assessment Total Assessment is a certain percentage of the fair market value that is determined by local assessors to be the total taxable value of land and additions on the property. | Land | Improvement |
|---|---|---|---|---|
| 2023 | $5,679 | $483,700 | $98,100 | $385,600 |
| 2022 | $4,795 | $463,400 | $128,400 | $335,000 |
| 2021 | $4,665 | $395,600 | $89,200 | $306,400 |
| 2020 | $4,740 | $378,200 | $80,200 | $298,000 |
| 2019 | $4,780 | $368,000 | $80,200 | $287,800 |
| 2018 | $4,390 | $351,500 | $81,200 | $270,300 |
| 2017 | $4,408 | $308,900 | $54,000 | $254,900 |
| 2016 | $4,283 | $296,800 | $51,000 | $245,800 |
| 2015 | $4,463 | $300,200 | $76,000 | $224,200 |
| 2014 | -- | $264,700 | $70,000 | $194,700 |
Agents Affiliated with this Home
-
Sharon Cassen

Seller's Agent in 2025
Sharon Cassen
Coldwell Banker Realty
(612) 581-7202
3 in this area
22 Total Sales
-
R
Seller's Agent in 2014
Richard Levchak
Luke Team Real Estate
-
E
Buyer's Agent in 2014
Elizabeth Hurley
Edina Realty, Inc.
Map
Source: REALTOR® Association of Southern Minnesota
MLS Number: 4603876
APN: 35-119-22-42-0054
- 11870 63rd Place N
- 12037 Robin Rd
- 6600 Ives Ln N
- 11385 65th Place N
- 6643 Ives Ln N
- 6617 Jonquil Way
- 6678 Hemlock Ln N
- 109 W Eagle Lake Dr
- 11757 Red Fox Dr
- 359 W Eagle Lake Dr
- 6045 Goldenrod Ln N
- 6811 Cottonwood Ln N
- 11081 69th Ave N
- 5839 Deerwood Ln N
- 10873 69th Ave N
- 5857 Magnolia Ln N
- 5925 Oakview Ln N
- 11259 71st Ave N
- 11422 71st Ave N
- 5825 Rosewood Ln N
