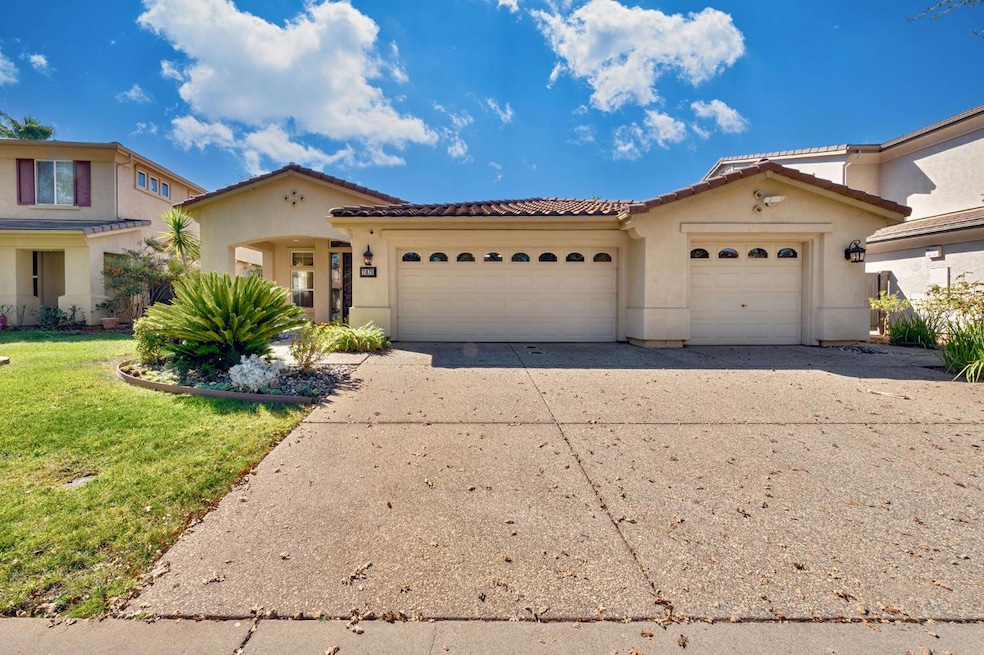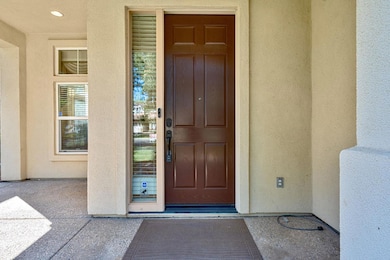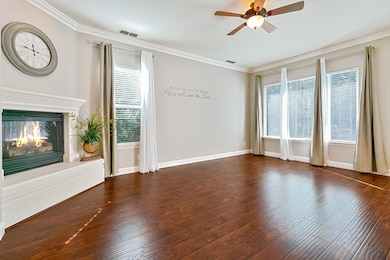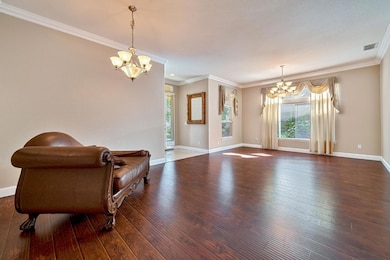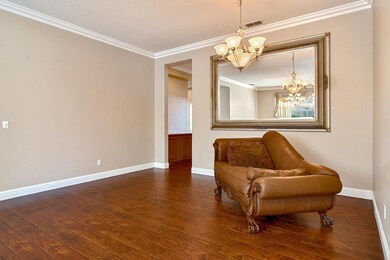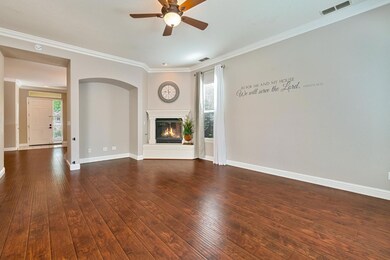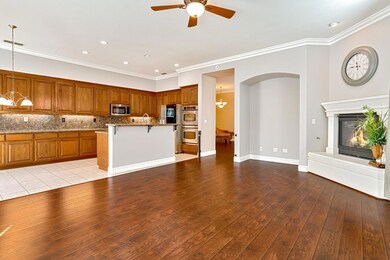11878 Cobble Brook Dr Rancho Cordova, CA 95742
Anatolia NeighborhoodEstimated payment $4,194/month
Highlights
- Fitness Center
- Sitting Area In Primary Bedroom
- Clubhouse
- Sunrise Elementary School Rated A
- A-Frame Home
- Cathedral Ceiling
About This Home
This beautiful single story Anatolia home features an open layout with 4 bedrooms and 2 full bathrooms. The home offers a great room with high ceilings and a beautiful fireplace in the family room. The kitchen has a built-in gas stove top, double oven, large pantry closet, an island with a conveniently located sink, granite counter tops, and a spacious breakfast area. Master bathroom is very spacious and open, including a large bath, walk-in closet, two sinks, and more! The Anatolia Community has so much to offer, including, but not limited to, two pools, hot tubs, newly added sauna, outdoor seating area with fireplace and BBQ area, indoor game room, great room with fireplace, private rooms to rent or study, tennis courts, playground, gym, and exercise room! Within minutes is a golf course, large park, and shopping!
Home Details
Home Type
- Single Family
Est. Annual Taxes
- $9,546
Year Built
- Built in 2006 | Remodeled
Lot Details
- 7,453 Sq Ft Lot
- Back Yard Fenced
- Landscaped
- Front Yard Sprinklers
- Property is zoned RD-5
HOA Fees
- $103 Monthly HOA Fees
Parking
- 3 Car Attached Garage
- 3 Open Parking Spaces
Home Design
- A-Frame Home
- Traditional Architecture
- Slab Foundation
- Tile Roof
- Stucco
Interior Spaces
- 2,176 Sq Ft Home
- 1-Story Property
- Cathedral Ceiling
- Ceiling Fan
- Gas Log Fireplace
- Double Pane Windows
- Family Room with Fireplace
- Great Room
- Combination Dining and Living Room
- Recreation Room with Fireplace
Kitchen
- Breakfast Area or Nook
- Double Oven
- Gas Cooktop
- Microwave
- Dishwasher
- Kitchen Island
- Granite Countertops
Flooring
- Laminate
- Tile
Bedrooms and Bathrooms
- 4 Bedrooms
- Sitting Area In Primary Bedroom
- Separate Bedroom Exit
- Walk-In Closet
- Sunken Shower or Bathtub
- 2 Full Bathrooms
- Granite Bathroom Countertops
- Secondary Bathroom Double Sinks
- Bathtub with Shower
Laundry
- Laundry in unit
- Sink Near Laundry
- Laundry Cabinets
Home Security
- Carbon Monoxide Detectors
- Fire and Smoke Detector
Utilities
- Central Heating and Cooling System
- 220 Volts
- High Speed Internet
Listing and Financial Details
- Assessor Parcel Number 067-0470-046-0000
Community Details
Overview
- Association fees include internet, ground maintenance
- Anatolia Village Subdivision
- Mandatory home owners association
- Greenbelt
Amenities
- Community Barbecue Grill
- Sauna
- Clubhouse
Recreation
- Tennis Courts
- Indoor Game Court
- Recreation Facilities
- Community Playground
- Fitness Center
- Community Pool
- Community Spa
- Trails
Security
- Building Fire Alarm
Map
Home Values in the Area
Average Home Value in this Area
Tax History
| Year | Tax Paid | Tax Assessment Tax Assessment Total Assessment is a certain percentage of the fair market value that is determined by local assessors to be the total taxable value of land and additions on the property. | Land | Improvement |
|---|---|---|---|---|
| 2025 | $9,546 | $658,053 | $192,474 | $465,579 |
| 2024 | $9,546 | $645,150 | $188,700 | $456,450 |
| 2023 | $9,303 | $632,500 | $185,000 | $447,500 |
| 2022 | $8,533 | $565,312 | $96,573 | $468,739 |
| 2021 | $7,696 | $481,641 | $82,279 | $399,362 |
| 2020 | $6,969 | $418,819 | $71,547 | $347,272 |
| 2019 | $6,673 | $395,114 | $67,498 | $327,616 |
| 2018 | $6,416 | $379,918 | $64,902 | $315,016 |
| 2017 | $6,074 | $351,777 | $60,095 | $291,682 |
| 2016 | $5,829 | $331,866 | $56,694 | $275,172 |
| 2015 | $5,572 | $313,082 | $53,485 | $259,597 |
| 2014 | $5,379 | $298,173 | $50,938 | $247,235 |
Property History
| Date | Event | Price | List to Sale | Price per Sq Ft | Prior Sale |
|---|---|---|---|---|---|
| 09/30/2025 09/30/25 | Pending | -- | -- | -- | |
| 09/06/2025 09/06/25 | Price Changed | $619,000 | -1.6% | $284 / Sq Ft | |
| 07/15/2025 07/15/25 | Price Changed | $629,000 | -1.6% | $289 / Sq Ft | |
| 06/19/2025 06/19/25 | For Sale | $639,000 | +1.0% | $294 / Sq Ft | |
| 09/08/2022 09/08/22 | Sold | $632,500 | -2.2% | $291 / Sq Ft | View Prior Sale |
| 08/02/2022 08/02/22 | Pending | -- | -- | -- | |
| 07/19/2022 07/19/22 | For Sale | $647,000 | -- | $297 / Sq Ft |
Purchase History
| Date | Type | Sale Price | Title Company |
|---|---|---|---|
| Deed | -- | None Listed On Document | |
| Grant Deed | $632,500 | -- | |
| Corporate Deed | $439,000 | North American Title Co |
Mortgage History
| Date | Status | Loan Amount | Loan Type |
|---|---|---|---|
| Previous Owner | $655,270 | VA | |
| Previous Owner | $350,950 | Negative Amortization |
Source: MetroList
MLS Number: 225081917
APN: 067-0470-046
- 4052 Kalamata Way
- 4081 Valance Way
- 11816 Spring Walk Way
- 4200 Silver Water Way
- 11794 Bagota Way
- 4160 Anatolia Dr
- 11790 Bagota Way
- Plan 1 at Montelena - Solis
- Plan 4 at Montelena - Ascent
- Plan 2 at Montelena - Ascent
- Plan 1 at Montelena - Ascent
- Plan 1 at Montelena - Vista
- Plan 3 at Montelena - Ascent
- 11926 Herodian Dr
- 11801 Dionysus Way
- 11751 Village Pond Way
- 11794 Dionysus Way
- 11962 Granzella Way
- 3930 Riley Anton Way
- 3063 Banano Way
