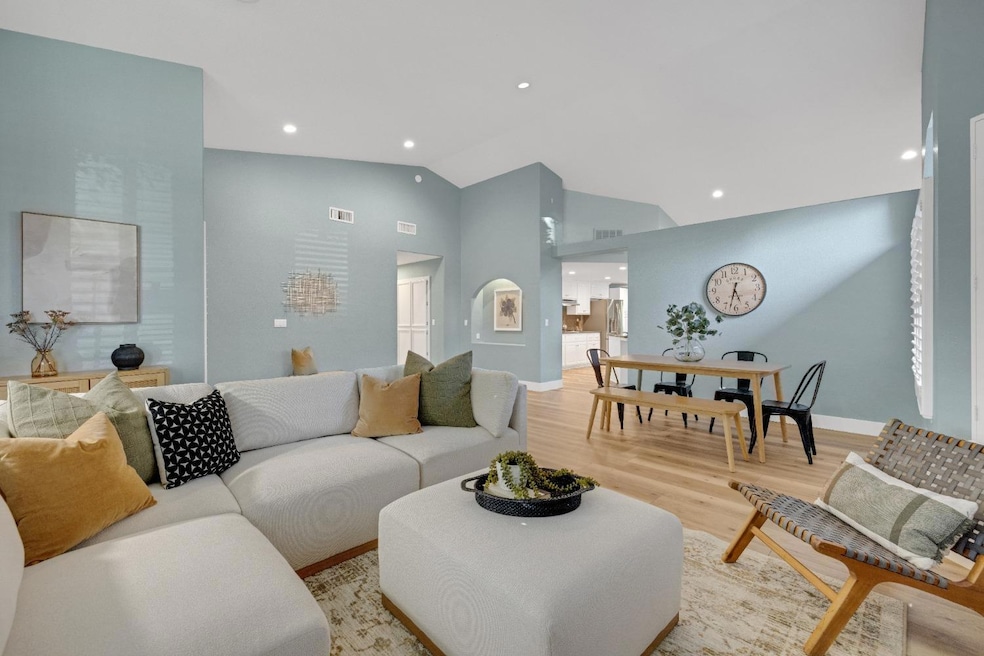New Price Alert! $10,000 Price Drop on your dream home in Gold River! Don't miss this incredible opportunity to make it yours - for less! Welcome to Carson Creek Village in Gold River, a charming, tree-lined neighborhood offering peace and tranquility, while conveniently close to top-rated schools, shopping, and dining! This meticulously maintained single-story 3-bedroom, 2-bath home exudes pride of ownership. Inside, discover new luxury vinyl flooring and plantation-style shutters throughout. The thoughtfully designed floor plan includes a spacious family room, a cozy living room with a fireplace, and a large kitchen with a generous islandideal for entertaining! The kitchen also offers two ovens, a breakfast nook, and ample storage space. Step into your serene backyard oasis, complete with a koi pond, calming waterfall, covered patio, and ample space for outdoor gatherings. Recent upgrades, including owned solar, a new heating system, fresh exterior paint, and an EV charger, make this home both stylish and energy-efficient!

