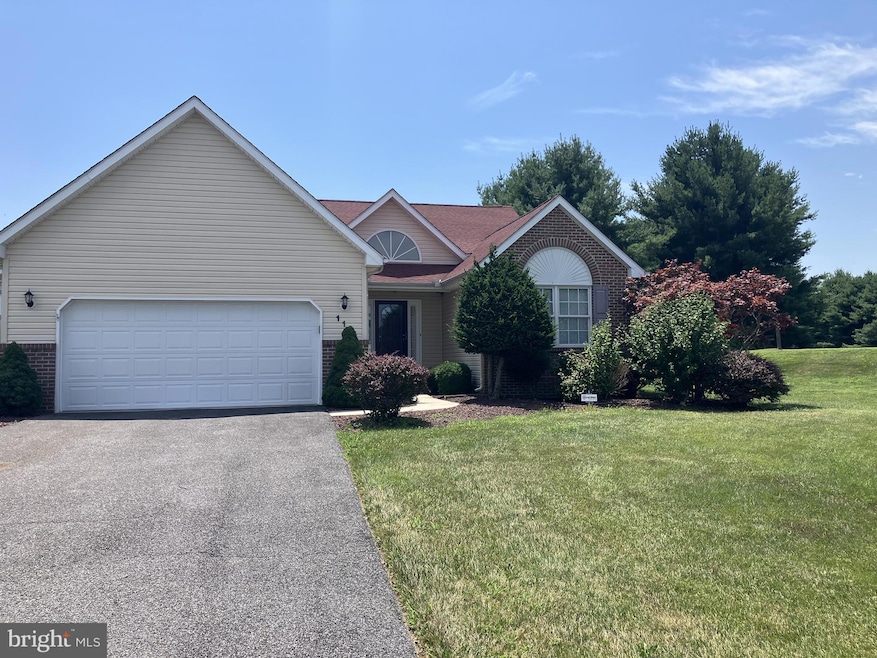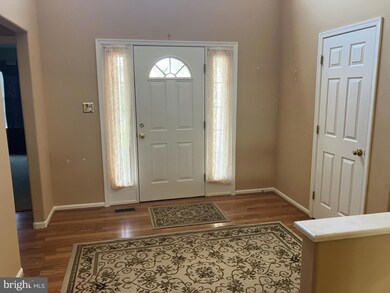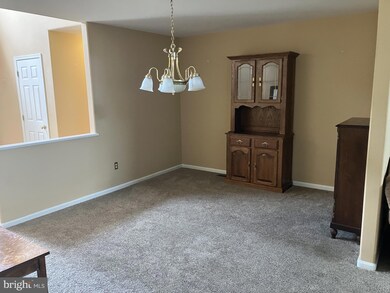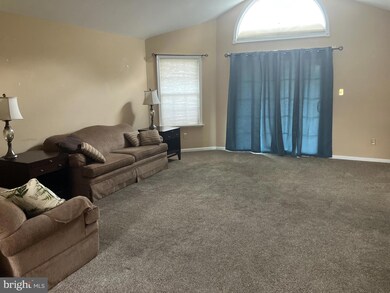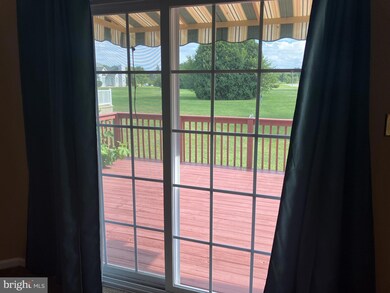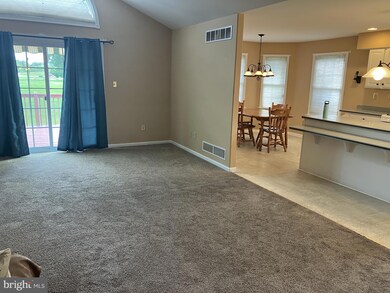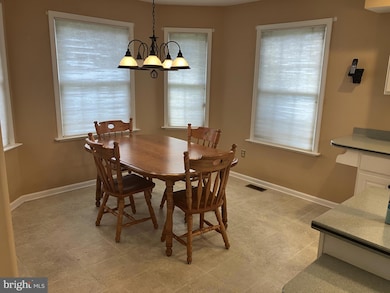
119 Avian Way Middletown, DE 19709
Odessa NeighborhoodHighlights
- 24-Hour Security
- Deck
- Wood Flooring
- Lorewood Grove Elementary School Rated A
- Rambler Architecture
- Attic
About This Home
As of August 2024Peaceful living is what this home offers with plenty of open space and located at the end of a cul-de-sac, and without the distraction of thru traffic. Stepping inside you ‘ll find a 2-story foyer giving entry to an impressive, open layout. The huge living room features a cathedral ceiling, with half-moon window over the sliding glass doors leading to the rear deck, which overlooks a backyard that backs to open space, providing additional privacy. Adjoining the living room is a beautiful, large kitchen with breakfast nook, bi-level island with seating, and gas cooking. The dining room is open to the living room, so along with the kitchen this area is great for family gatherings. Highlights of the owner’s carpeted suite include a tray ceiling, walk-in closet and bath offering a luxurious corner tub, ideal for relaxing, as well as a separate shower. There are 2 additional bedrooms and a full bath. Additional space is provided in the huge basement featuring a large, finished room with gas stove, built-in shelving and recessed lighting. Bonus 2nd finished room with built-ins, that’s perfect for an office or crafting/hobby room. Recent updates include a new roof, heating and air conditioning systems and a new hot water heater. Conveniently situated near major routes, this home is sure to impress.
Last Agent to Sell the Property
Patterson-Schwartz-Hockessin License #R1-0001104 Listed on: 07/16/2024

Home Details
Home Type
- Single Family
Est. Annual Taxes
- $1,365
Year Built
- Built in 2001 | Remodeled in 2021
Lot Details
- 7,841 Sq Ft Lot
- Lot Dimensions are 130 x 64
- Open Space
- Northeast Facing Home
- Extensive Hardscape
- Property is in very good condition
HOA Fees
- $80 Monthly HOA Fees
Parking
- 2 Car Attached Garage
- Garage Door Opener
Home Design
- Rambler Architecture
- Poured Concrete
- Frame Construction
- Architectural Shingle Roof
- Vinyl Siding
- Brick Front
- Concrete Perimeter Foundation
Interior Spaces
- Property has 1 Level
- Free Standing Fireplace
- Gas Fireplace
- Window Treatments
- Casement Windows
- Great Room
- Dining Room
- Bonus Room
- Workshop
- Carbon Monoxide Detectors
- Attic
Kitchen
- Built-In Range
- Built-In Microwave
- Dishwasher
Flooring
- Wood
- Carpet
- Vinyl
Bedrooms and Bathrooms
- 3 Main Level Bedrooms
- En-Suite Primary Bedroom
- Walk-In Closet
- 2 Full Bathrooms
- Soaking Tub
- Walk-in Shower
Laundry
- Laundry on main level
- Dryer
- Washer
Partially Finished Basement
- Heated Basement
- Basement Fills Entire Space Under The House
Outdoor Features
- Deck
Utilities
- Forced Air Heating and Cooling System
- 200+ Amp Service
- High-Efficiency Water Heater
- Natural Gas Water Heater
- Gravity Septic Field
- On Site Septic
- Phone Available
- Cable TV Available
Listing and Financial Details
- Assessor Parcel Number 1301340032
Community Details
Overview
- $300 Capital Contribution Fee
- Association fees include lawn maintenance, sewer, snow removal
- Fairways@Vandegriftmaintenanceassoc. HOA
- Built by Stanley
- Fairways @ Vndrgrf Subdivision
- Property Manager
Security
- 24-Hour Security
Ownership History
Purchase Details
Home Financials for this Owner
Home Financials are based on the most recent Mortgage that was taken out on this home.Purchase Details
Purchase Details
Home Financials for this Owner
Home Financials are based on the most recent Mortgage that was taken out on this home.Similar Homes in Middletown, DE
Home Values in the Area
Average Home Value in this Area
Purchase History
| Date | Type | Sale Price | Title Company |
|---|---|---|---|
| Deed | -- | None Listed On Document | |
| Interfamily Deed Transfer | -- | None Available | |
| Deed | $183,172 | -- |
Mortgage History
| Date | Status | Loan Amount | Loan Type |
|---|---|---|---|
| Open | $444,352 | VA | |
| Previous Owner | $248,000 | Credit Line Revolving | |
| Previous Owner | $50,000 | No Value Available |
Property History
| Date | Event | Price | Change | Sq Ft Price |
|---|---|---|---|---|
| 08/30/2024 08/30/24 | Sold | $435,000 | 0.0% | $153 / Sq Ft |
| 07/25/2024 07/25/24 | Pending | -- | -- | -- |
| 07/16/2024 07/16/24 | For Sale | $435,000 | -- | $153 / Sq Ft |
Tax History Compared to Growth
Tax History
| Year | Tax Paid | Tax Assessment Tax Assessment Total Assessment is a certain percentage of the fair market value that is determined by local assessors to be the total taxable value of land and additions on the property. | Land | Improvement |
|---|---|---|---|---|
| 2024 | $1,689 | $85,100 | $10,500 | $74,600 |
| 2023 | $1,365 | $85,100 | $10,500 | $74,600 |
| 2022 | $1,354 | $85,100 | $10,500 | $74,600 |
| 2021 | $1,398 | $85,100 | $10,500 | $74,600 |
| 2020 | $1,398 | $85,100 | $10,500 | $74,600 |
| 2019 | $1,261 | $85,100 | $10,500 | $74,600 |
| 2018 | $1,215 | $85,100 | $10,500 | $74,600 |
| 2017 | $1,154 | $85,100 | $10,500 | $74,600 |
| 2016 | $911 | $85,100 | $10,500 | $74,600 |
| 2015 | $893 | $85,100 | $10,500 | $74,600 |
| 2014 | $894 | $85,100 | $10,500 | $74,600 |
Agents Affiliated with this Home
-
Lee Baum

Seller's Agent in 2024
Lee Baum
Patterson Schwartz
(302) 593-9460
1 in this area
18 Total Sales
-
MATTHEW WRIGHT

Buyer's Agent in 2024
MATTHEW WRIGHT
Crown Homes Real Estate
(302) 283-9785
1 in this area
44 Total Sales
Map
Source: Bright MLS
MLS Number: DENC2064910
APN: 13-013.40-032
- 17 White Oak Dr
- 2481 N Dupont Pkwy
- 14 White Oak Dr
- 143 Wellington Way
- 325 Great Oak Dr
- 208 E Bradford Ct
- 110 Fletcher Cir
- 118 Fletcher Cir
- 8 Landview Ct
- 143 Bakerfield Dr
- 704 Bullen Dr
- 21 Golden Raintree Ct
- 19 Golden Raintree Ct
- 17 Golden Raintree Ct
- 15 Golden Raintree Ct
- 309 Sherwood Terrace
- 100 Shannon Blvd
- 303 Sherwood Terrace
- 42 Stravinsky Ave
- 114 Austrian Pine Ct
